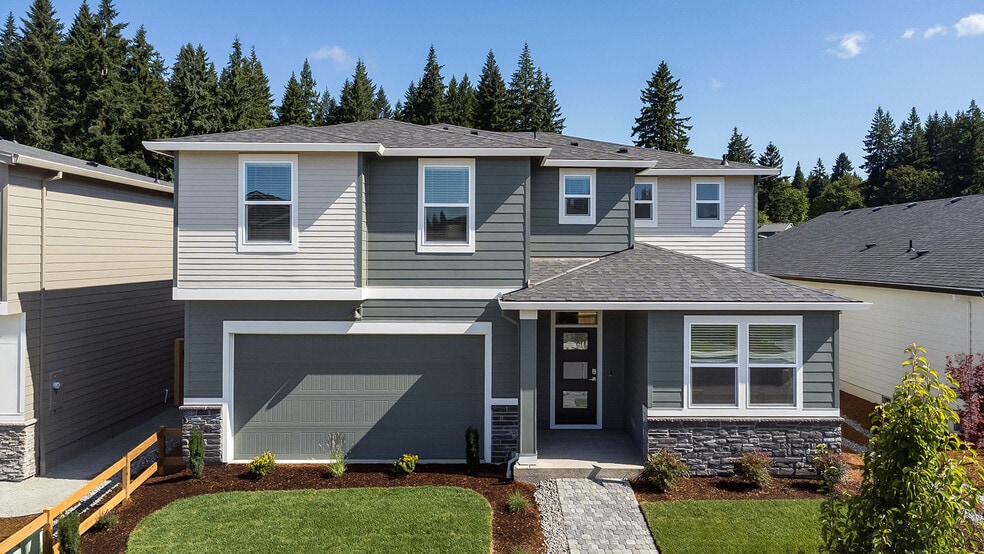
Estimated payment $3,943/month
Highlights
- New Construction
- Fireplace
- Park
- No HOA
- Community Playground
About This Home
This all-new Cascade floor plan is the pinnacle of comfort, with 5 bedrooms (2 down, 3 up) 3 bathrooms, and an enviable primary suite with double walk-in closets and an en suite bathroom. This is our model home for sale! All pictured finishes are included (excepting the stagers belongings) - sold as-is, a paved driveway will be added. At the entrance to this stately home, you will find a den/bedroom that is ideal for a home office. Enter and take in the open great room, with a shiplap electric fireplace on one wall and a convivial kitchen on the other. The stainless-steel appliances, full-height tile backsplash, and hickory island with breakfast bar are sure to please your home chef. Tucked around the corner from the kitchen, in their own hallway, is a bathroom with a walk-in shower and a good-sized bedroom, perfect for hosting guests or aging in place. This community is located less than 3 miles from Battle Ground Lake State Park! Keep your kayak in your 3-car garage and paddle on the lake. 2 miles down the road is Main Street, which is home to grocery stores, coffee shops, restaurants, and gyms. A 10-year limited warranty and smart features are included! Photos are representative of plan only and may vary as built. Visit Sterling Ranch in Battle Ground to tour this model home and learn more about this homesite.
Home Details
Home Type
- Single Family
Parking
- 2 Car Garage
Home Design
- New Construction
Interior Spaces
- 2-Story Property
- Fireplace
Bedrooms and Bathrooms
- 4 Bedrooms
- 3 Full Bathrooms
Community Details
Overview
- No Home Owners Association
Recreation
- Community Playground
- Park
Matterport 3D Tour
Map
Other Move In Ready Homes in Sterling Ranch
About the Builder
- 151 NW 30th Ave
- 2514 W Main St
- 2307 SW 5th Cir
- 0 NW 2nd St Unit 3 282019710
- 0 NW 2nd St Unit 2 167106682
- 0 NW 2nd St Unit 2 & 3 780233409
- 0 W Main St Unit 261126278
- 0 W Main St Unit 793373106
- 1810 NW 18th St
- 1806 NW 18th St
- 1718 NW 18th St
- 1727 NW 18th Way
- Amira's Song
- Walker Field
- 1904 NW 21st Cir
- 1908 NW 21st Cir
- River Bend
- 719 SW Eaton Blvd
- Stonewood Haven II
- Maple Grove - Seasons
