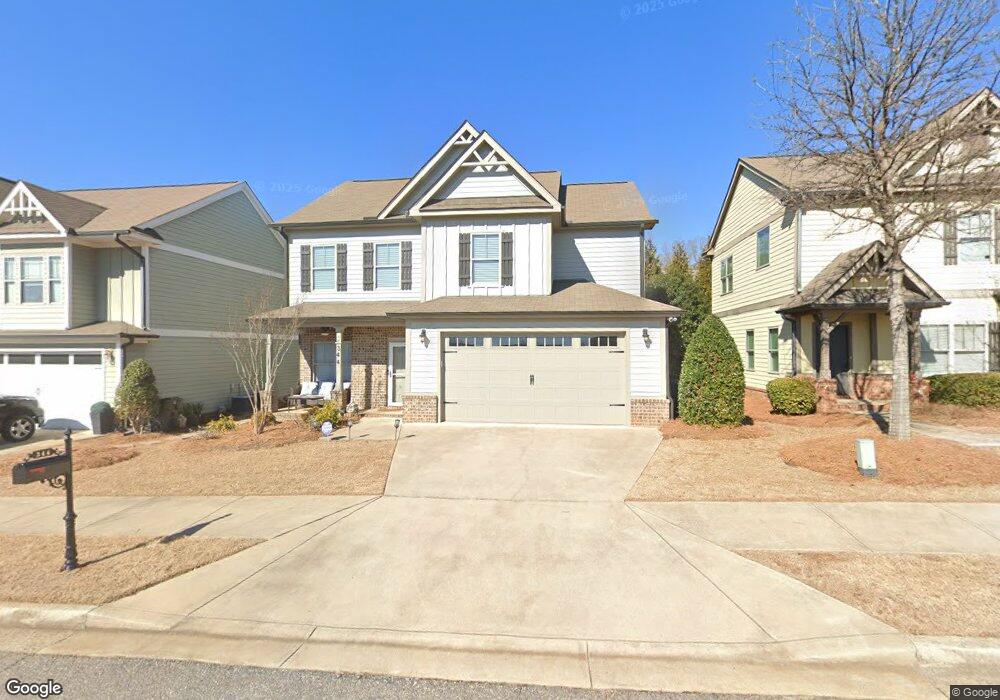344 Ridge Pointe Dr Athens, GA 30606
Estimated Value: $339,000 - $364,000
Highlights
- Cathedral Ceiling
- Fenced Yard
- Tray Ceiling
- Clarke Central High School Rated A-
- 2 Car Attached Garage
- Home Security System
About This Home
As of July 2020Welcome home! 344 Ridge Pointe is in a prime location close to HWY 78, and HWY 316, as well as a convenient location to grocery stores and shopping at Oconee Connector or Georgia Square Mall. The entire house has NEW FLOORING! The main level of the home is a beautiful open concept connecting the dining room, living room, and kitchen. The living room has a wood burning fireplace, and the kitchen boasts pristine granite counters, an island, stainless steel appliances, and a walk-in pantry! There is a half bath on the main level, as well. Upstairs you will find a ginormous laundry room, a large master suite with an updated bathroom, three additional bedrooms, and a full bathroom. The backyard is fenced in and there is a connected outdoor storage unit. Did I also mention that the HOA covers all lawn care?! Stress-free living in Athens at this price is hard to find!
Home Details
Home Type
- Single Family
Est. Annual Taxes
- $2,552
Year Built
- Built in 2013
Lot Details
- Fenced Yard
HOA Fees
- $100 Monthly HOA Fees
Parking
- 2 Car Attached Garage
- Garage Door Opener
Home Design
- Slab Foundation
Interior Spaces
- 2-Story Property
- Tray Ceiling
- Cathedral Ceiling
- Wood Burning Fireplace
- Carpet
- Home Security System
Kitchen
- Range
- Microwave
- Dishwasher
- Kitchen Island
- Disposal
Bedrooms and Bathrooms
- 4 Bedrooms
Schools
- Cleveland Road Elementary School
- Burney-Harris-Lyons Middle School
- Clarke Central High School
Utilities
- Central Heating and Cooling System
- Heat Pump System
Community Details
- Ridge Pointe Subdivision
Listing and Financial Details
- Assessor Parcel Number 044C6 H160
Ownership History
Purchase Details
Home Financials for this Owner
Home Financials are based on the most recent Mortgage that was taken out on this home.Purchase Details
Home Financials for this Owner
Home Financials are based on the most recent Mortgage that was taken out on this home.Purchase Details
Home Financials for this Owner
Home Financials are based on the most recent Mortgage that was taken out on this home.Purchase Details
Home Values in the Area
Average Home Value in this Area
Purchase History
| Date | Buyer | Sale Price | Title Company |
|---|---|---|---|
| Johnson Jeffery Lamar | $336,000 | -- | |
| Sekulow Margaret Judith | $222,000 | -- | |
| Daniel Alix L | $167,000 | -- | |
| Rc316 Holdings Llc | $1,500,000 | -- |
Mortgage History
| Date | Status | Borrower | Loan Amount |
|---|---|---|---|
| Open | Johnson Jeffery Lamar | $268,800 | |
| Previous Owner | Sekulow Margaret Judith | $166,500 | |
| Previous Owner | Daniel Alix L | $161,975 |
Property History
| Date | Event | Price | Change | Sq Ft Price |
|---|---|---|---|---|
| 07/10/2020 07/10/20 | Sold | $222,000 | -1.3% | $109 / Sq Ft |
| 06/10/2020 06/10/20 | Pending | -- | -- | -- |
| 05/28/2020 05/28/20 | For Sale | $225,000 | +34.7% | $110 / Sq Ft |
| 03/25/2015 03/25/15 | Sold | $167,000 | -12.1% | $82 / Sq Ft |
| 02/23/2015 02/23/15 | Pending | -- | -- | -- |
| 01/28/2014 01/28/14 | For Sale | $189,900 | -- | $93 / Sq Ft |
Tax History Compared to Growth
Tax History
| Year | Tax Paid | Tax Assessment Tax Assessment Total Assessment is a certain percentage of the fair market value that is determined by local assessors to be the total taxable value of land and additions on the property. | Land | Improvement |
|---|---|---|---|---|
| 2024 | $3,572 | $130,264 | $16,000 | $114,264 |
| 2023 | $3,572 | $126,709 | $12,000 | $114,709 |
| 2022 | $3,214 | $110,764 | $12,000 | $98,764 |
| 2021 | $2,993 | $88,984 | $12,000 | $76,984 |
| 2020 | $2,850 | $84,563 | $12,000 | $72,563 |
| 2019 | $2,552 | $75,172 | $10,400 | $64,772 |
| 2018 | $2,533 | $74,612 | $10,400 | $64,212 |
| 2017 | $2,358 | $69,452 | $10,400 | $59,052 |
| 2016 | $2,268 | $68,299 | $8,000 | $60,299 |
| 2015 | $2,457 | $72,275 | $8,000 | $64,275 |
| 2014 | $2,461 | $72,275 | $8,000 | $64,275 |
Map
Source: Savannah Multi-List Corporation
MLS Number: CM975528
APN: 044C6-H-160
- 345 Ridge Pointe Dr
- 337 Ridge Pointe Dr
- 269 Overcup Ct
- 353 Ridge Pointe Dr
- 333 Ridge Pointe Dr
- 357 Ridge Pointe Dr
- 321 Ridge Pointe Dr
- 365 Ridge Pointe Dr
- 608 Creek Pointe Dr
- 213 Overcup Ct
- The Asher Plan at Ridge Point - Ridge Pointe
- The Dylan Plan at Ridge Point - Ridge Pointe
- 101 Red Maple Dr Unit 1
- 117 Sarsen Cir
- 250 Custom
- 310 Marlborough Downs Rd
- 344 Ridge Pointe Dr
- 348 Ridge Pointe Dr
- 348 Ridge Pointe Dr
- 340 Ridge Pointe Dr
- 257 Overcup Ct
- 253 Overcup Ct
- 253 Overcup Ct
- 352 Ridge Pointe Dr
- 352 Ridge Pointe Dr
- 336 Ridge Pointe Dr
- 336 Ridge Pointe Dr
- 265 Overcup Ct
- 249 Overcup Ct
- 249 Overcup Ct
- 356 Ridge Pointe Dr
- 356 Ridge Pointe Dr
- 332 Ridge Pointe Dr
- 1050 Ridge Pointe Dr
- 245 Overcup Ct
- 245 Overcup Ct Unit 166
