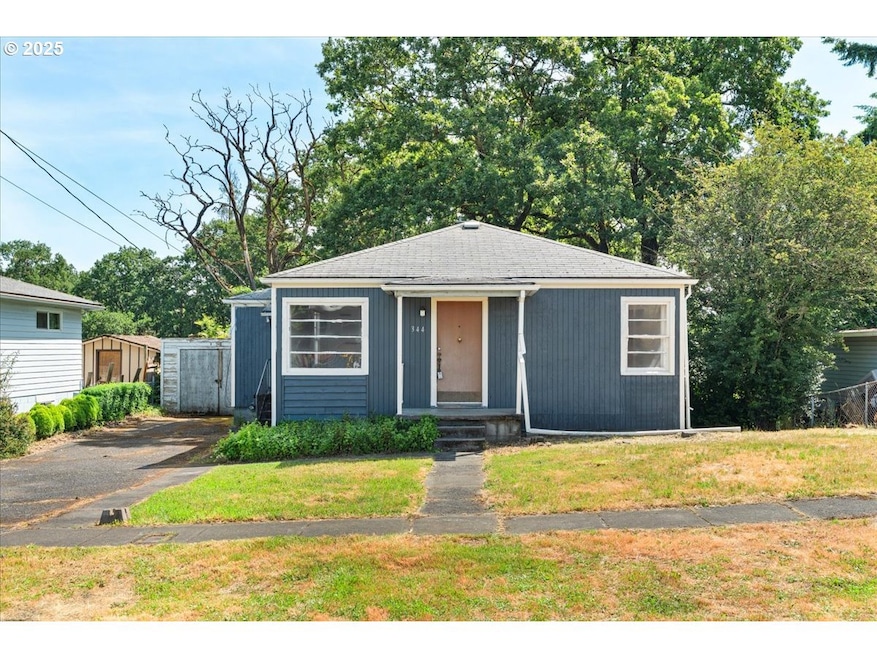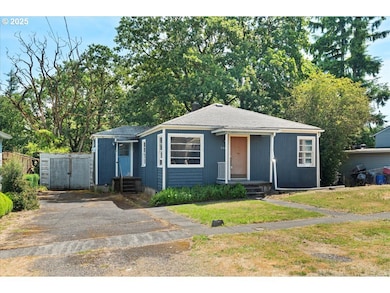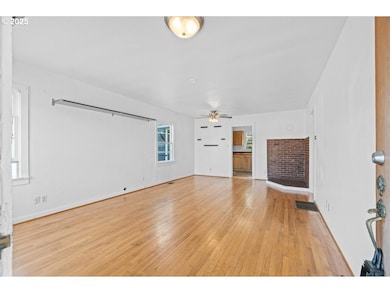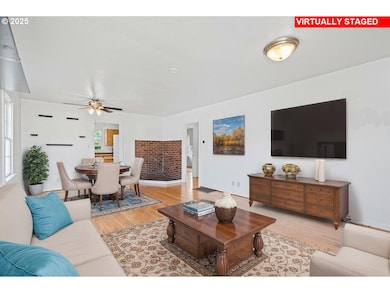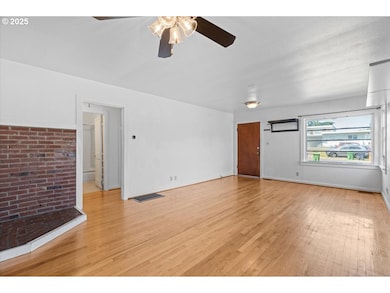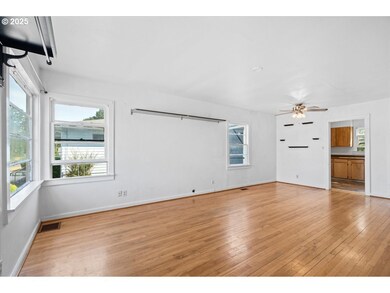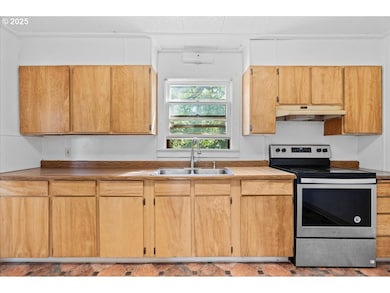
$329,999
- 3 Beds
- 1.5 Baths
- 1,080 Sq Ft
- 414 N 11th St
- Saint Helens, OR
Great opportunity to purchase this wonderful single level home and add your own personal touches and upgrades. The home offers three bedrooms and 1.5 baths. Bring your vision and creativity to this classic home located in a well-established neighborhood. This home sits on a generous lot - perfect for a garden, patio, or future expansion. While this home needs a few updates, it boasts solid bones,
Lois Waugh HomeSmart Realty Group
