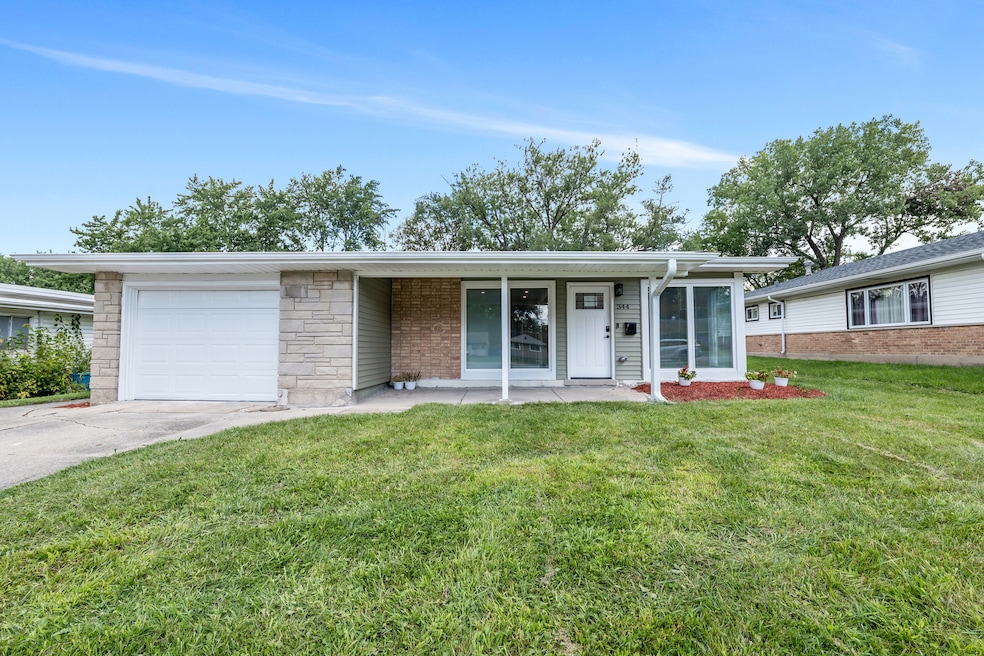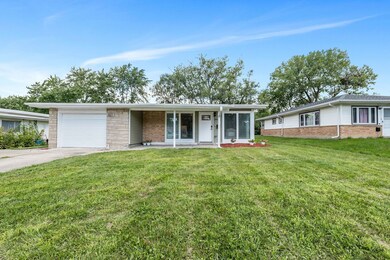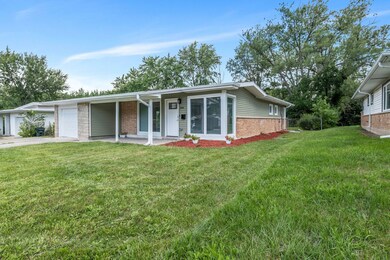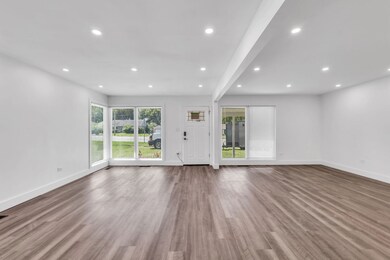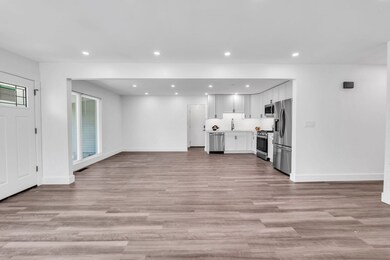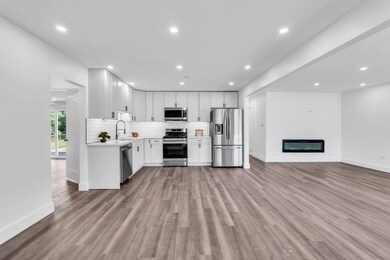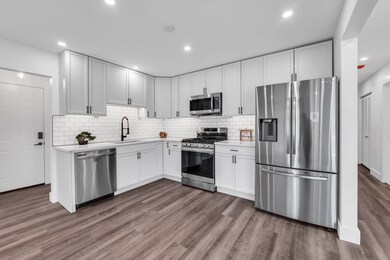344 Sauk Trail Park Forest, IL 60466
Estimated payment $1,558/month
Highlights
- Deck
- Stainless Steel Appliances
- Video Cameras
- Ranch Style House
- Laundry Room
- Bathroom on Main Level
About This Home
Welcome Home! Step into this beautifully renovated 3-bedroom, 1.5-bath ranch in the heart of Park Forest. Every detail has been thoughtfully updated, making this home completely move-in ready. Highlights include: Brand-new modern kitchen with sleek cabinets, stylish countertops, and stainless steel appliances. Fully remodeled bathrooms with contemporary finishes. Fresh flooring throughout, plus plush new carpet in all bedrooms. Spacious living and dining areas designed for comfort and functionality. Enjoy outdoor living on the large deck overlooking a private backyard - perfect for entertaining, weekend barbecues, or simply relaxing. An attached 1-car garage adds everyday convenience. Don't miss your chance to own this turnkey home with modern charm and timeless comfort. Schedule a tour today!
Home Details
Home Type
- Single Family
Est. Annual Taxes
- $6,969
Year Built
- Built in 1958 | Remodeled in 2025
Lot Details
- 7,200 Sq Ft Lot
- Fenced
- Paved or Partially Paved Lot
Parking
- 1 Car Garage
- Driveway
- Parking Included in Price
Home Design
- Ranch Style House
- Brick Exterior Construction
- Asphalt Roof
Interior Spaces
- 1,368 Sq Ft Home
- Electric Fireplace
- Low Emissivity Windows
- Family Room
- Living Room with Fireplace
- Combination Kitchen and Dining Room
- Video Cameras
Kitchen
- Gas Cooktop
- Microwave
- High End Refrigerator
- Freezer
- Dishwasher
- Stainless Steel Appliances
Flooring
- Carpet
- Vinyl
Bedrooms and Bathrooms
- 3 Bedrooms
- 3 Potential Bedrooms
- Bathroom on Main Level
Laundry
- Laundry Room
- Gas Dryer Hookup
Outdoor Features
- Deck
Utilities
- Central Air
- Heating System Uses Natural Gas
- Water Purifier
Map
Home Values in the Area
Average Home Value in this Area
Tax History
| Year | Tax Paid | Tax Assessment Tax Assessment Total Assessment is a certain percentage of the fair market value that is determined by local assessors to be the total taxable value of land and additions on the property. | Land | Improvement |
|---|---|---|---|---|
| 2024 | $6,969 | $9,520 | $2,520 | $7,000 |
| 2023 | $7,365 | $9,520 | $2,520 | $7,000 |
| 2022 | $7,365 | $5,477 | $2,340 | $3,137 |
| 2021 | $7,227 | $5,477 | $2,340 | $3,137 |
| 2020 | $6,589 | $5,477 | $2,340 | $3,137 |
| 2019 | $7,918 | $7,275 | $2,160 | $5,115 |
| 2018 | $7,631 | $7,275 | $2,160 | $5,115 |
| 2017 | $7,584 | $7,275 | $2,160 | $5,115 |
| 2016 | $6,435 | $6,473 | $1,980 | $4,493 |
| 2015 | $6,289 | $6,473 | $1,980 | $4,493 |
| 2014 | $6,104 | $6,473 | $1,980 | $4,493 |
| 2013 | $6,400 | $7,575 | $1,980 | $5,595 |
Property History
| Date | Event | Price | List to Sale | Price per Sq Ft | Prior Sale |
|---|---|---|---|---|---|
| 09/16/2025 09/16/25 | Pending | -- | -- | -- | |
| 09/03/2025 09/03/25 | For Sale | $185,000 | +737.1% | $135 / Sq Ft | |
| 01/23/2014 01/23/14 | Sold | $22,100 | +11.1% | $16 / Sq Ft | View Prior Sale |
| 01/07/2014 01/07/14 | Pending | -- | -- | -- | |
| 12/13/2013 12/13/13 | Price Changed | $19,900 | -20.1% | $15 / Sq Ft | |
| 12/12/2013 12/12/13 | For Sale | $24,900 | +12.7% | $18 / Sq Ft | |
| 11/21/2013 11/21/13 | Off Market | $22,100 | -- | -- | |
| 10/21/2013 10/21/13 | Pending | -- | -- | -- | |
| 09/23/2013 09/23/13 | Price Changed | $24,900 | -23.4% | $18 / Sq Ft | |
| 08/23/2013 08/23/13 | For Sale | $32,500 | -- | $24 / Sq Ft |
Purchase History
| Date | Type | Sale Price | Title Company |
|---|---|---|---|
| Public Action Common In Florida Clerks Tax Deed Or Tax Deeds Or Property Sold For Taxes | -- | None Listed On Document | |
| Sheriffs Deed | -- | None Available | |
| Special Warranty Deed | $22,500 | First American | |
| Warranty Deed | $90,000 | -- | |
| Warranty Deed | $90,000 | -- | |
| Warranty Deed | $74,000 | -- |
Mortgage History
| Date | Status | Loan Amount | Loan Type |
|---|---|---|---|
| Previous Owner | $80,900 | Unknown |
Source: Midwest Real Estate Data (MRED)
MLS Number: 12456880
APN: 31-35-213-049-0000
- 323 Windsor St
- 336 Marquette St
- 363 Minocqua St
- 370 Miami St
- 374 Sauk Trail
- 365 Waverly St
- 332 Mohawk St
- 318 Marquette St
- 500 Lakewood Blvd
- 308 Minocqua St
- 280 Rich Rd
- 308 Shabbona Dr
- 403 Wilshire St
- 354 Winona St
- 406 Sauk Trail
- 409 Wilshire St
- 317 Mohawk St
- 329 Blackhawk Dr
- 270 Green St
- 505 Wildwood Dr
