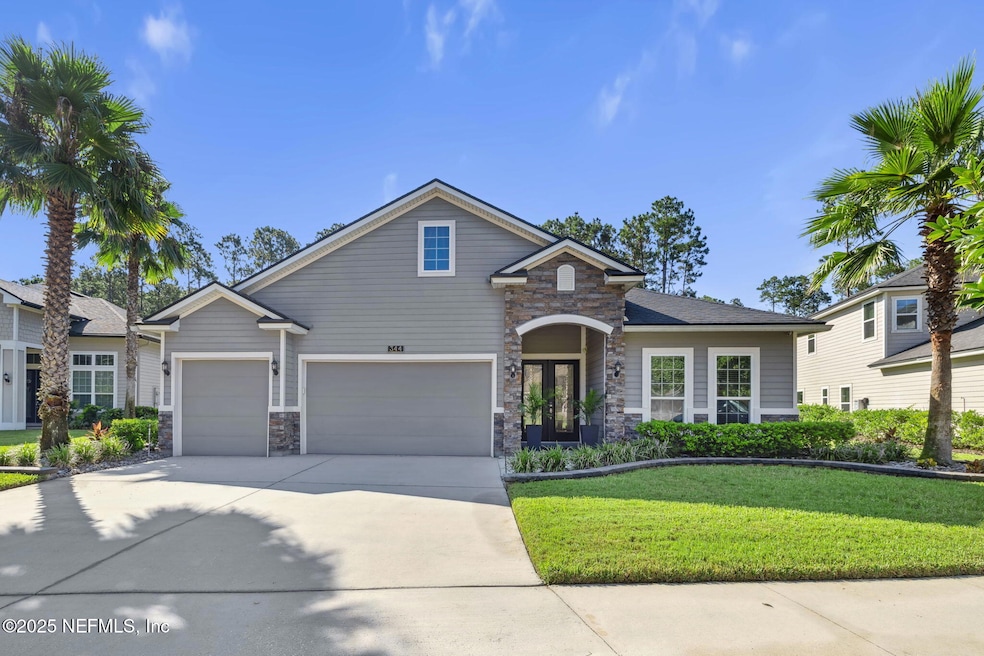344 Senegal Dr Ponte Vedra, FL 32081
Estimated payment $4,537/month
Highlights
- Community Boat Launch
- Fitness Center
- Open Floorplan
- Bartram Springs Elementary School Rated A-
- Views of Preserve
- Clubhouse
About This Home
Welcome to 344 Senegal Drive, a beautifully designed 4-bedroom, 3-bathroom home tucked away on a quiet cul-de-sac in the highly desirable Palms at Nocatee North community. Located in the Duval County portion of Nocatee, this 2,496 sq ft residence offers full access to all of Nocatee's award-winning amenities, including water parks, fitness centers, walking trails, and more. As you arrive, you'll immediately notice the elegant double-door entryway and spacious three-car garage. Inside, wood-like tile flooring flows throughout the main living areas, creating a cohesive and modern aesthetic. The open-concept layout seamlessly connects the family room, dining area, and gourmet kitchen, which features a large island, double ovens, built-in microwave, extended cabinetry, and a custom bar area perfect for entertaining. To the right of the entryway is a hallway that leads to two guest bedrooms that share a full bathroom. Just beyond the main living space is another private guest bedroom with its own bathroom, ideal for visiting friends or family. To the right of the family room, the primary suite offers a peaceful retreat, featuring a spa-like bathroom with double vanities, a large walk-in shower, and a custom walk-in closet with built-ins for optimal storage and organization. Step outside through sliding glass doors to experience your own backyard oasis. The covered, screened-in patio overlooks a stunning saltwater inground pool, surrounded by beautifully landscaped grounds. An outdoor kitchen, complete with a built-in grill, sink, and refrigerator, makes alfresco dining and entertaining a breeze. The fully fenced yard also includes landscape lighting and a mosquito misting system, creating the perfect environment for enjoying Florida living year-round. With its thoughtful layout, upscale finishes, and unbeatable location in one of Northeast Florida's premier master-planned communities, this home is truly a rare find.
Listing Agent
BERKSHIRE HATHAWAY HOMESERVICES FLORIDA NETWORK REALTY License #3367238 Listed on: 08/01/2025

Co-Listing Agent
BERKSHIRE HATHAWAY HOMESERVICES FLORIDA NETWORK REALTY License #3468309
Home Details
Home Type
- Single Family
Est. Annual Taxes
- $8,793
Year Built
- Built in 2016 | Remodeled
Lot Details
- 10,454 Sq Ft Lot
- Cul-De-Sac
- Privacy Fence
- Back Yard Fenced
HOA Fees
- $74 Monthly HOA Fees
Parking
- 3 Car Garage
- Off-Street Parking
Property Views
- Views of Preserve
- Views of Trees
Home Design
- Traditional Architecture
- Shingle Roof
Interior Spaces
- 2,496 Sq Ft Home
- 1-Story Property
- Open Floorplan
- Ceiling Fan
- Entrance Foyer
- Screened Porch
Kitchen
- Eat-In Kitchen
- Double Oven
- Electric Oven
- Gas Cooktop
- Microwave
- Dishwasher
- Kitchen Island
- Disposal
Flooring
- Carpet
- Laminate
- Tile
Bedrooms and Bathrooms
- 4 Bedrooms
- Walk-In Closet
- 3 Full Bathrooms
- Shower Only
Laundry
- Laundry in unit
- Washer
Outdoor Features
- Saltwater Pool
- Outdoor Kitchen
Schools
- Bartram Springs Elementary School
- Twin Lakes Academy Middle School
- Atlantic Coast High School
Utilities
- Central Heating and Cooling System
- Natural Gas Connected
- Tankless Water Heater
- Gas Water Heater
Listing and Financial Details
- Assessor Parcel Number 1681502665
Community Details
Overview
- Palms At Nocatee North Subdivision
Amenities
- Clubhouse
Recreation
- Community Boat Launch
- Tennis Courts
- Community Basketball Court
- Pickleball Courts
- Community Playground
- Fitness Center
- Children's Pool
- Park
- Dog Park
- Jogging Path
Map
Home Values in the Area
Average Home Value in this Area
Tax History
| Year | Tax Paid | Tax Assessment Tax Assessment Total Assessment is a certain percentage of the fair market value that is determined by local assessors to be the total taxable value of land and additions on the property. | Land | Improvement |
|---|---|---|---|---|
| 2025 | $8,793 | $396,686 | -- | -- |
| 2024 | $8,624 | $385,507 | -- | -- |
| 2023 | $8,624 | $374,279 | $0 | $0 |
| 2022 | $8,114 | $363,378 | $0 | $0 |
| 2021 | $7,636 | $327,179 | $0 | $0 |
| 2020 | $7,571 | $321,660 | $0 | $0 |
| 2019 | $7,518 | $314,429 | $0 | $0 |
| 2018 | $7,454 | $308,567 | $0 | $0 |
| 2017 | $7,397 | $302,221 | $70,000 | $232,221 |
| 2016 | $3,508 | $60,000 | $0 | $0 |
Property History
| Date | Event | Price | Change | Sq Ft Price |
|---|---|---|---|---|
| 08/05/2025 08/05/25 | Pending | -- | -- | -- |
| 08/01/2025 08/01/25 | For Sale | $700,000 | -- | $280 / Sq Ft |
Purchase History
| Date | Type | Sale Price | Title Company |
|---|---|---|---|
| Interfamily Deed Transfer | -- | Attorney | |
| Warranty Deed | $418,064 | Dream Finders Title Llc | |
| Deed | $418,100 | -- |
Mortgage History
| Date | Status | Loan Amount | Loan Type |
|---|---|---|---|
| Open | $315,000 | New Conventional | |
| Closed | $100,000 | Credit Line Revolving | |
| Closed | $252,000 | New Conventional | |
| Closed | $250,838 | New Conventional |
Source: realMLS (Northeast Florida Multiple Listing Service)
MLS Number: 2101683
APN: 168150-2665
- 23 Pindo Palm Dr
- 21 King Palm Ct
- 45 King Palm Ct
- 68 Canary Palm Ct
- 252 Eagle Rock Dr
- 84 Pine Manor Dr
- 52 Eagle Rock Dr
- 425 Cobbler Trail
- 157 Wingstone Dr
- 95 Crestway Ln
- 18 Sugar Magnolia Dr
- 133 Crestway Ln
- 46 Sugar Magnolia Dr
- 42 Knotwood Way
- 85 Rockhurst Trail
- 52 Dyer Ct
- 158 Jackrabbit Trail
- 524 Captiva Dr
- 501 Captiva Dr
- 147 Forestview Ln






