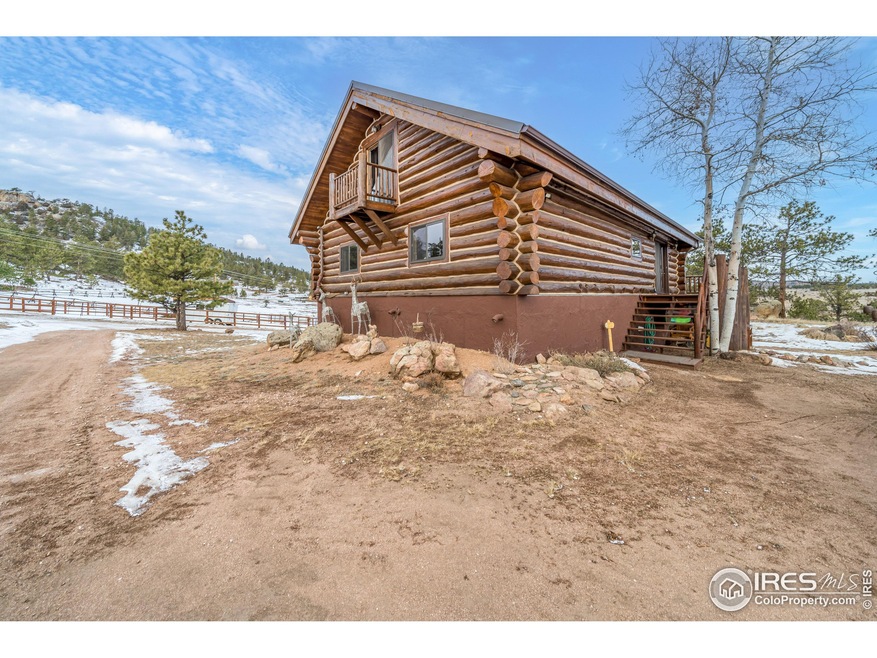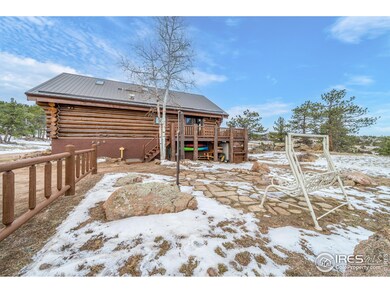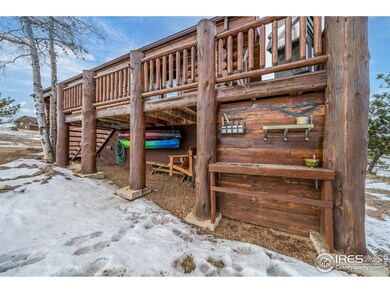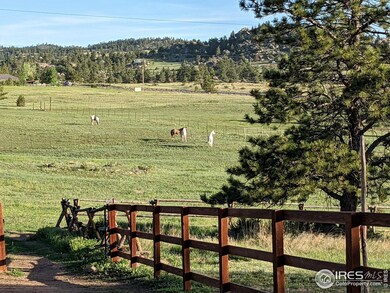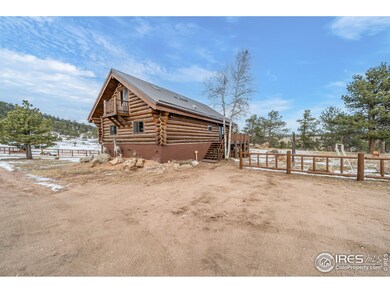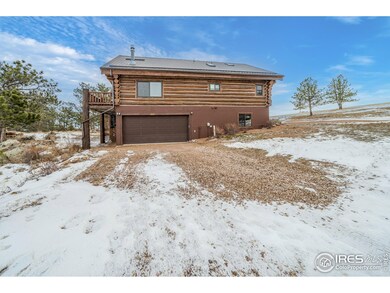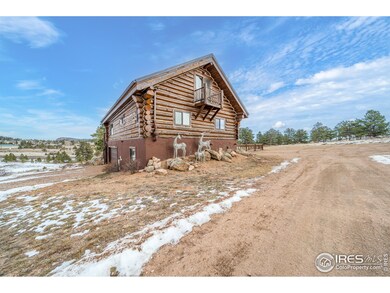
344 Snowmass Dr Livermore, CO 80536
Highlights
- Horses Allowed On Property
- Open Floorplan
- Cathedral Ceiling
- Spa
- Deck
- Wood Flooring
About This Home
As of May 2023PRICE REDUCED!!! S SELLER MOTIVATED ON THIS GREAT HORSE PROPERTY! Gorgeous Custom Log Home on 9 acres allowing 2 horses. New Pella windows, new blinds, new Granite Kitchen countertops, new kitchen lighting, new kitchen sink and faucet, custom refaced kitchen cabinets, Lopi gas stove, Custom built vanity, mirror light fixture in main floor bathroom. Upper bathroom features new lighting, custom mirror, custom vanity and cabinet, new custom door, new sink, faucet and toilet. Lower level features new custom bunk house room and newer bathroom with glass walk-in shower. Exterior features new horse corral and newer horse barn with hay storage along with fenced pasture. This home is in perfect condition with exceptional quality workmanship.
Last Agent to Sell the Property
Berkshire Hathaway HomeServices Rocky Mountain, Realtors-Fort Collins Listed on: 12/06/2022

Home Details
Home Type
- Single Family
Est. Annual Taxes
- $2,787
Year Built
- Built in 1995
Parking
- 2 Car Attached Garage
Home Design
- Metal Roof
- Log Siding
Interior Spaces
- 2,240 Sq Ft Home
- 2-Story Property
- Open Floorplan
- Cathedral Ceiling
- Ceiling Fan
- Gas Fireplace
- Window Treatments
Kitchen
- Gas Oven or Range
- Microwave
- Dishwasher
Flooring
- Wood
- Carpet
- Tile
Bedrooms and Bathrooms
- 3 Bedrooms
- Spa Bath
Laundry
- Dryer
- Washer
Basement
- Partial Basement
- Laundry in Basement
Outdoor Features
- Spa
- Deck
- Patio
Schools
- Livermore Elementary School
- Cache La Poudre Middle School
- Poudre High School
Utilities
- Cooling Available
- Forced Air Heating System
- Propane
- Satellite Dish
Additional Features
- 9.24 Acre Lot
- Mineral Rights
- Horses Allowed On Property
Community Details
- Property has a Home Owners Association
- Association fees include trash
- Glacier View Subdivision
Listing and Financial Details
- Assessor Parcel Number R0605638
Ownership History
Purchase Details
Home Financials for this Owner
Home Financials are based on the most recent Mortgage that was taken out on this home.Purchase Details
Purchase Details
Purchase Details
Home Financials for this Owner
Home Financials are based on the most recent Mortgage that was taken out on this home.Purchase Details
Purchase Details
Similar Homes in Livermore, CO
Home Values in the Area
Average Home Value in this Area
Purchase History
| Date | Type | Sale Price | Title Company |
|---|---|---|---|
| Special Warranty Deed | $630,000 | Stewart Title | |
| Warranty Deed | $34,500 | Heritage Title Co | |
| Warranty Deed | $328,000 | None Available | |
| Warranty Deed | $192,750 | -- | |
| Warranty Deed | $19,500 | -- | |
| Warranty Deed | $11,500 | -- |
Mortgage History
| Date | Status | Loan Amount | Loan Type |
|---|---|---|---|
| Previous Owner | $630,000 | VA | |
| Previous Owner | $118,760 | New Conventional | |
| Previous Owner | $150,000 | No Value Available | |
| Previous Owner | $32,680 | Unknown |
Property History
| Date | Event | Price | Change | Sq Ft Price |
|---|---|---|---|---|
| 07/11/2025 07/11/25 | Pending | -- | -- | -- |
| 05/29/2025 05/29/25 | Price Changed | $655,000 | -1.5% | $327 / Sq Ft |
| 05/10/2025 05/10/25 | For Sale | $665,000 | +5.6% | $332 / Sq Ft |
| 05/07/2023 05/07/23 | Sold | $630,000 | -3.1% | $281 / Sq Ft |
| 03/11/2023 03/11/23 | Price Changed | $650,000 | -2.3% | $290 / Sq Ft |
| 03/01/2023 03/01/23 | Price Changed | $665,000 | -0.7% | $297 / Sq Ft |
| 02/22/2023 02/22/23 | Price Changed | $669,500 | -0.8% | $299 / Sq Ft |
| 12/06/2022 12/06/22 | For Sale | $675,000 | +105.8% | $301 / Sq Ft |
| 01/28/2019 01/28/19 | Off Market | $328,000 | -- | -- |
| 08/26/2016 08/26/16 | Sold | $328,000 | -0.6% | $146 / Sq Ft |
| 07/27/2016 07/27/16 | Pending | -- | -- | -- |
| 07/13/2016 07/13/16 | For Sale | $330,000 | -- | $147 / Sq Ft |
Tax History Compared to Growth
Tax History
| Year | Tax Paid | Tax Assessment Tax Assessment Total Assessment is a certain percentage of the fair market value that is determined by local assessors to be the total taxable value of land and additions on the property. | Land | Improvement |
|---|---|---|---|---|
| 2022 | $2,756 | $28,453 | $3,975 | $24,478 |
| 2021 | $2,787 | $29,272 | $4,090 | $25,182 |
| 2020 | $2,317 | $24,124 | $3,003 | $21,121 |
| 2019 | $2,326 | $24,124 | $3,003 | $21,121 |
| 2018 | $1,959 | $21,866 | $3,024 | $18,842 |
| 2017 | $1,310 | $21,866 | $3,024 | $18,842 |
| 2016 | $1,073 | $19,924 | $3,343 | $16,581 |
| 2015 | $1,066 | $19,920 | $3,340 | $16,580 |
| 2014 | $664 | $14,810 | $3,420 | $11,390 |
Agents Affiliated with this Home
-
W
Seller's Agent in 2025
Weinland Team
RE/MAX
(970) 690-4088
36 Total Sales
-
B
Seller Co-Listing Agent in 2025
Brandon Barnes
RE/MAX
(970) 226-3990
26 Total Sales
-

Seller's Agent in 2023
Charles Perry
Berkshire Hathaway HomeServices Rocky Mountain, Realtors-Fort Collins
(970) 226-5511
21 Total Sales
-
L
Seller's Agent in 2016
Lyndsay Whitlock
Fathom Realty Colorado LLC
Map
Source: IRES MLS
MLS Number: 979475
APN: 29133-08-005
- 556 Bald Mountain Dr
- 272 Mount Alice Ct
- 331 Laplata Dr
- 91 Eagle Rising Place
- 2891 Green Mountain Dr
- 4092 Green Mountain Dr
- 2587 Green Mountain Dr
- 679 Mount Massive Dr
- 490 Gordon Ct
- 117 Mount Sherman Ct
- 81 Humboldt Dr
- 102 Mount Princeton Ct
- 131 Mount Apiatan Ct
- 228 Mount Everest Dr
- 195 Manhead Meadow Ct
- 810 Manhead Mountain Dr
- 62 White Slide Mountain Ct
- 120 Montcalm Dr
- 636 Cucharas Mountain Dr
- 60 Horn Peak Dr
