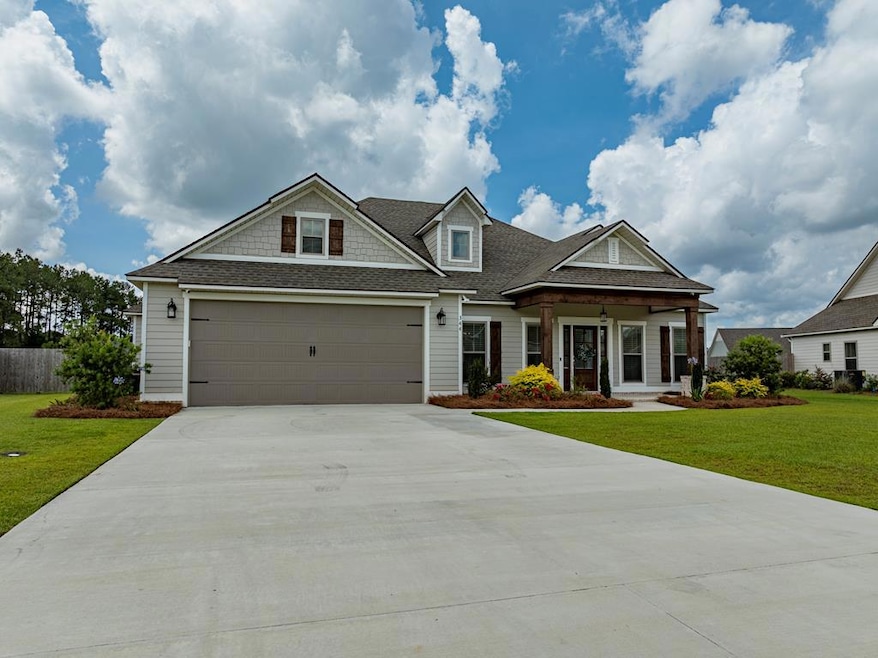
$350,000
- 6 Beds
- 3 Baths
- 2205 Wilson Ave N
- Tifton, GA
Step into a timeless treasure with this stunning, over 100-year-old historic home originally built on Love Avenue in 1890. Relocated in the 1970s to its prominent corner lot on Wilson Avenue, this residence is not just a house - it's a piece of Tifton's living history. With deep community roots, 2205 Wilson has ties to many of Tifton's most r citizens. Inside, you'll find 6 spacious bedrooms -
Scott Goodman Southern Classic Realtors






