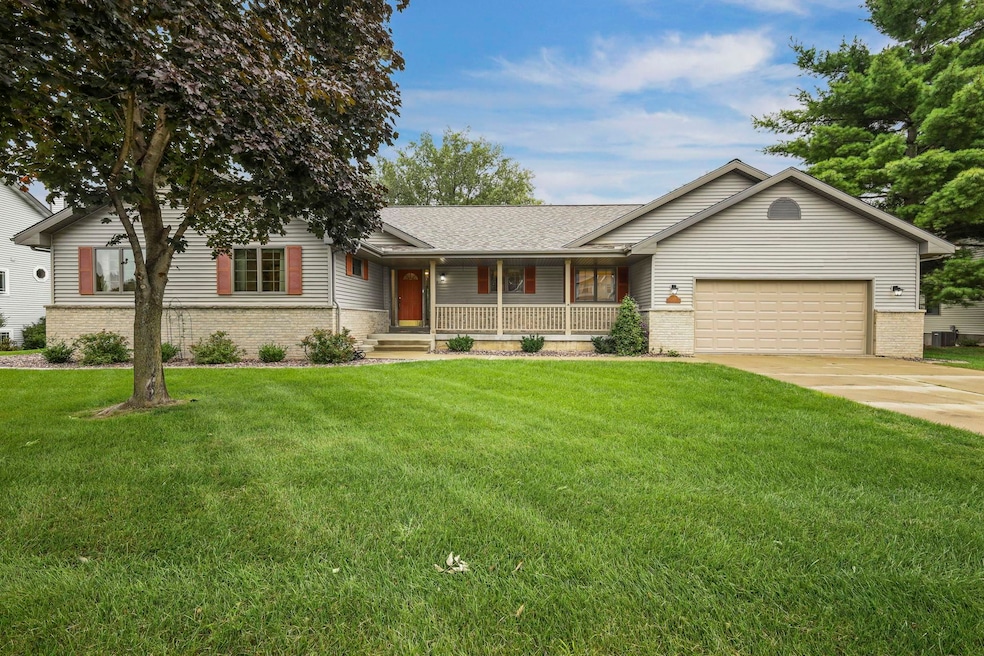
344 Southing Grange Cottage Grove, WI 53527
Estimated payment $3,639/month
Highlights
- Hot Property
- Open Floorplan
- Property is near a park
- Monona Grove High School Rated A-
- Deck
- Wooded Lot
About This Home
Showings begin Thursday 09/04 at noon. You'll love coming home to this beautifully maintained ranch in a quiet, friendly neighborhood within the desirable Monona Grove School District. The open, airy layout features cathedral ceilings, a cozy brick fireplace, and a wall of windows showcasing peaceful views of the adjacent wooded conservancy and creek. The bright kitchen includes a breakfast nook and flows into the formal dining room, with access to a large screen porch—great for entertaining. Enjoy the privacy of a tree-lined backyard with a spacious deck for taking in the views. The walkout lower level offers flexible space for guests, teens, or a home office. This spacious, well-designed home offers the comfort, privacy, and natural beauty you’ve been looking for.
Home Details
Home Type
- Single Family
Est. Annual Taxes
- $7,996
Year Built
- Built in 1994
Lot Details
- 0.45 Acre Lot
- Wooded Lot
Parking
- 2 Car Attached Garage
Home Design
- Ranch Style House
- Brick Exterior Construction
- Vinyl Siding
- Stone Exterior Construction
Interior Spaces
- Open Floorplan
- Cathedral Ceiling
- Fireplace
Kitchen
- Breakfast Area or Nook
- Oven or Range
- Dishwasher
- Disposal
Bedrooms and Bathrooms
- 4 Bedrooms
- Primary Bathroom is a Full Bathroom
- Bathroom on Main Level
Partially Finished Basement
- Walk-Out Basement
- Basement Fills Entire Space Under The House
- Basement Windows
Outdoor Features
- Deck
- Patio
Schools
- Cottage Grove Elementary School
- Glacial Drumlin Middle School
- Monona Grove High School
Additional Features
- Property is near a park
- Forced Air Cooling System
Community Details
- Oakengate Subdivision
Map
Home Values in the Area
Average Home Value in this Area
Tax History
| Year | Tax Paid | Tax Assessment Tax Assessment Total Assessment is a certain percentage of the fair market value that is determined by local assessors to be the total taxable value of land and additions on the property. | Land | Improvement |
|---|---|---|---|---|
| 2024 | $7,806 | $353,500 | $100,500 | $253,000 |
| 2023 | $7,892 | $353,500 | $100,500 | $253,000 |
| 2021 | $6,938 | $353,500 | $100,500 | $253,000 |
| 2020 | $7,061 | $353,500 | $100,500 | $253,000 |
| 2019 | $7,135 | $299,100 | $90,300 | $208,800 |
| 2018 | $6,761 | $299,100 | $90,300 | $208,800 |
| 2017 | $7,032 | $299,100 | $90,300 | $208,800 |
| 2016 | $6,683 | $299,100 | $90,300 | $208,800 |
| 2015 | $6,200 | $299,100 | $90,300 | $208,800 |
| 2014 | $6,629 | $299,100 | $90,300 | $208,800 |
| 2013 | $5,903 | $299,100 | $90,300 | $208,800 |
Property History
| Date | Event | Price | Change | Sq Ft Price |
|---|---|---|---|---|
| 09/02/2025 09/02/25 | For Sale | $549,900 | -- | $213 / Sq Ft |
Purchase History
| Date | Type | Sale Price | Title Company |
|---|---|---|---|
| Quit Claim Deed | -- | None Listed On Document |
Mortgage History
| Date | Status | Loan Amount | Loan Type |
|---|---|---|---|
| Previous Owner | $55,408 | New Conventional | |
| Previous Owner | $32,206 | New Conventional | |
| Previous Owner | $241,600 | New Conventional | |
| Previous Owner | $218,000 | New Conventional | |
| Previous Owner | $222,000 | New Conventional |
Similar Homes in Cottage Grove, WI
Source: South Central Wisconsin Multiple Listing Service
MLS Number: 2007822
APN: 0711-093-4364-5
- 201 Vista Dr
- 0 W Cottage Grove Rd Unit 2002370
- 515 Progress Dr
- 2010 Wellington Place
- 2008 Wellington Place
- 2006 Wellington Place
- 2004 Wellington Place
- 2002 Wellington Place
- 634 Cresthaven Dr
- Lot 3 Pondella Ln
- 4350 Damascus Trail
- 616 N Main St
- 749 Westlawn Dr
- 2019 Damascus Trail
- L55 Morning Star Way
- 3154 Morning Star Way
- 3159 Morning Star Way
- 516 Hawthorn Ct
- 515 Fundamental Way
- 533 Fundamental Way
- 520 Limerick Dr
- 700 Sandpiper Trail
- 101 E Reynolds St
- 200 E Cottage Grove Rd
- 118 W Windsor Ave Unit 118 W Windsor
- 1301-1391 N Windsor Ave
- 2515 Gaston Rd
- 925 Harrington Dr
- 319-327 E Hill Pkwy
- 6853 Littlemore Dr
- 252 East Hill Pkwy
- 6834 Milwaukee St
- 6348 Maywick Dr
- 6518 Milwaukee St
- 6067 Cottontail Trail
- 613 N Star Dr
- 5909 Sharpsburg Dr
- 769 N Star Dr
- 818 N Star Dr
- 841 Jupiter Dr






