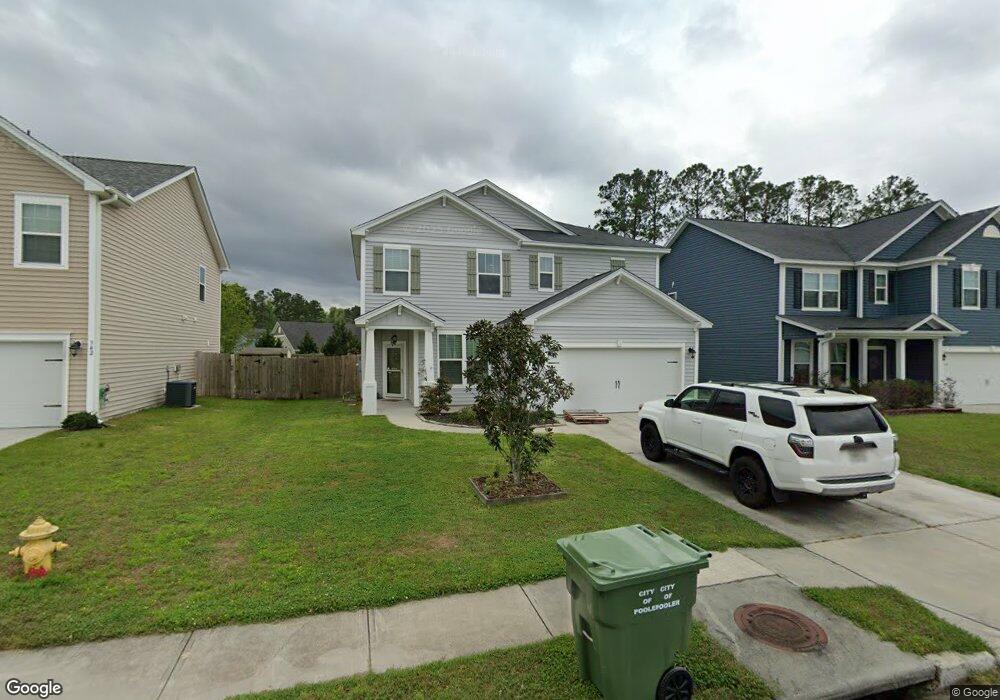344 Southwilde Way Pooler, GA 31322
Estimated Value: $352,676 - $384,000
4
Beds
3
Baths
2,090
Sq Ft
$176/Sq Ft
Est. Value
About This Home
This home is located at 344 Southwilde Way, Pooler, GA 31322 and is currently estimated at $368,169, approximately $176 per square foot. 344 Southwilde Way is a home located in Chatham County with nearby schools including Groves High School and Savannah Adventist Christian School.
Ownership History
Date
Name
Owned For
Owner Type
Purchase Details
Closed on
May 25, 2018
Sold by
Shinolge Chaz Albert
Bought by
Hull Randy W and Hull Hilary N
Current Estimated Value
Home Financials for this Owner
Home Financials are based on the most recent Mortgage that was taken out on this home.
Original Mortgage
$209,000
Outstanding Balance
$180,369
Interest Rate
4.5%
Mortgage Type
New Conventional
Estimated Equity
$187,800
Purchase Details
Closed on
Oct 30, 2014
Sold by
Beazer Homes Corp
Bought by
Shinogle Chaz Albert
Home Financials for this Owner
Home Financials are based on the most recent Mortgage that was taken out on this home.
Original Mortgage
$177,416
Interest Rate
4.25%
Mortgage Type
FHA
Create a Home Valuation Report for This Property
The Home Valuation Report is an in-depth analysis detailing your home's value as well as a comparison with similar homes in the area
Home Values in the Area
Average Home Value in this Area
Purchase History
| Date | Buyer | Sale Price | Title Company |
|---|---|---|---|
| Hull Randy W | $220,000 | -- | |
| Shinogle Chaz Albert | $180,690 | -- |
Source: Public Records
Mortgage History
| Date | Status | Borrower | Loan Amount |
|---|---|---|---|
| Open | Hull Randy W | $209,000 | |
| Previous Owner | Shinogle Chaz Albert | $177,416 |
Source: Public Records
Tax History Compared to Growth
Tax History
| Year | Tax Paid | Tax Assessment Tax Assessment Total Assessment is a certain percentage of the fair market value that is determined by local assessors to be the total taxable value of land and additions on the property. | Land | Improvement |
|---|---|---|---|---|
| 2025 | $2,788 | $130,480 | $24,000 | $106,480 |
| 2024 | $2,788 | $129,440 | $24,000 | $105,440 |
| 2023 | $2,129 | $108,400 | $10,000 | $98,400 |
| 2022 | $2,681 | $98,920 | $10,000 | $88,920 |
| 2021 | $2,601 | $85,640 | $10,000 | $75,640 |
| 2020 | $2,862 | $83,320 | $10,000 | $73,320 |
| 2019 | $2,861 | $83,720 | $10,000 | $73,720 |
| 2018 | $2,715 | $79,320 | $10,000 | $69,320 |
| 2017 | $2,353 | $73,480 | $10,000 | $63,480 |
| 2016 | $2,329 | $72,600 | $10,000 | $62,600 |
| 2015 | $2,330 | $72,276 | $9,830 | $62,446 |
| 2014 | $317 | $10,000 | $0 | $0 |
Source: Public Records
Map
Nearby Homes
- 342 Southwilde Way
- 346 Southwilde Way
- 340 Southwilde Way
- 348 Southwilde Way
- 237 Tahoe Dr
- 519 Viceroy Dr
- 338 Southwilde Way
- 350 Southwilde Way
- 345 Southwilde Way
- 519 Vicerory Dr
- 347 Southwilde Way
- 234 Tahoe Dr
- 336 Southwilde Way
- 517 Viceroy Dr
- 349 Southwilde Way
- 235 Tahoe Dr
- 352 Southwilde Way
- 351 Southwilde Way
- 334 Southwilde Way
- 515 Viceroy Dr
