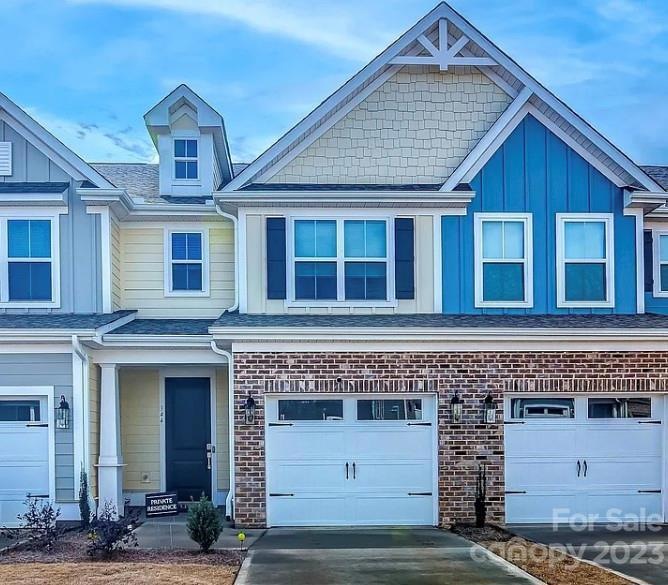
Highlights
- Laundry Room
- Woodland Elementary School Rated A
- Garage
About This Home
As of April 2023This home is located at 344 Stirrup Ct, Greer, SC 29651 and is currently priced at $257,500, approximately $177 per square foot. This property was built in 2022. 344 Stirrup Ct is a home located in Spartanburg County with nearby schools including Woodland Elementary School, Riverside Middle School, and Riverside High School.
Last Agent to Sell the Property
Non Member
Canopy Administration Listed on: 03/14/2023
Townhouse Details
Home Type
- Townhome
Est. Annual Taxes
- $2,677
Year Built
- Built in 2022
HOA Fees
Home Design
- Slab Foundation
- Hardboard
Interior Spaces
- 2-Story Property
- Laundry Room
Kitchen
- Electric Oven
- Microwave
- Dishwasher
Bedrooms and Bathrooms
- 3 Bedrooms
Parking
- Garage
- Driveway
Utilities
- Heat Pump System
Community Details
- Hinson Association
- Saddlebrook Farms Subdivision
Listing and Financial Details
- Assessor Parcel Number 9-06-00-101.02
Ownership History
Purchase Details
Home Financials for this Owner
Home Financials are based on the most recent Mortgage that was taken out on this home.Purchase Details
Home Financials for this Owner
Home Financials are based on the most recent Mortgage that was taken out on this home.Similar Homes in Greer, SC
Home Values in the Area
Average Home Value in this Area
Purchase History
| Date | Type | Sale Price | Title Company |
|---|---|---|---|
| Deed | $257,500 | None Listed On Document | |
| Deed | $268,157 | None Listed On Document | |
| Deed | $268,157 | None Listed On Document | |
| Quit Claim Deed | -- | None Listed On Document | |
| Quit Claim Deed | -- | None Listed On Document |
Mortgage History
| Date | Status | Loan Amount | Loan Type |
|---|---|---|---|
| Open | $206,000 | New Conventional | |
| Previous Owner | $240,000 | New Conventional |
Property History
| Date | Event | Price | Change | Sq Ft Price |
|---|---|---|---|---|
| 04/13/2023 04/13/23 | Sold | $257,500 | 0.0% | $178 / Sq Ft |
| 03/14/2023 03/14/23 | Pending | -- | -- | -- |
| 03/14/2023 03/14/23 | For Sale | $257,500 | -4.0% | $178 / Sq Ft |
| 07/08/2022 07/08/22 | Sold | $268,157 | +0.2% | $192 / Sq Ft |
| 02/25/2022 02/25/22 | Pending | -- | -- | -- |
| 02/07/2022 02/07/22 | For Sale | $267,557 | -0.2% | $191 / Sq Ft |
| 02/03/2022 02/03/22 | Off Market | $268,157 | -- | -- |
| 02/02/2022 02/02/22 | Price Changed | $267,557 | +1.9% | $191 / Sq Ft |
| 02/02/2022 02/02/22 | Price Changed | $262,557 | +0.6% | $188 / Sq Ft |
| 01/09/2022 01/09/22 | Price Changed | $261,105 | +0.8% | $187 / Sq Ft |
| 10/05/2021 10/05/21 | Price Changed | $259,060 | -1.9% | $185 / Sq Ft |
| 08/22/2021 08/22/21 | For Sale | $264,141 | -- | $189 / Sq Ft |
Tax History Compared to Growth
Tax History
| Year | Tax Paid | Tax Assessment Tax Assessment Total Assessment is a certain percentage of the fair market value that is determined by local assessors to be the total taxable value of land and additions on the property. | Land | Improvement |
|---|---|---|---|---|
| 2024 | $2,677 | $10,316 | $2,880 | $7,436 |
| 2023 | $2,677 | $10,316 | $2,880 | $7,436 |
| 2022 | $1,533 | $3,600 | $3,600 | $0 |
| 2021 | $370 | $942 | $942 | $0 |
| 2020 | $1,525 | $942 | $942 | $0 |
Agents Affiliated with this Home
-
N
Seller's Agent in 2023
Non Member
NC_CanopyMLS
-

Buyer's Agent in 2023
Lori Ledford
Coldwell Banker Caine/Williams
(828) 776-2521
1 in this area
94 Total Sales
-

Seller's Agent in 2022
ELISABETH HAMER
MTH SC Realty, LLC
(864) 504-2142
6 in this area
39 Total Sales
-

Buyer's Agent in 2022
Erickson Brizendine
RE/MAX
(864) 794-0007
6 in this area
68 Total Sales
Map
Source: Canopy MLS (Canopy Realtor® Association)
MLS Number: 4020530
APN: 9-06-00-101.02
- 362 Stirrup Ct
- 115 Turfway Dr
- 141 Notting Hill Ln
- 1035 Abner Creek Rd
- 809 Moselle Ct
- 102 Thurmond Ct
- 563 Adaliz Way
- 602 Rouen Ct
- 518 Adaliz Way
- 226 Ermon Ct
- 406 Jameswood Ct
- 444 Jameswood Ct
- 108 Dillard Creek Ct
- 704 Prime Way
- 1174 Brockman McClimon Rd
- 705 Prime Way
- 354 Harkins Bluff Dr
- 1513 Rosegarth Ln
- 1305 Ledsham Ct
- 136 Chandler Crest Ct
