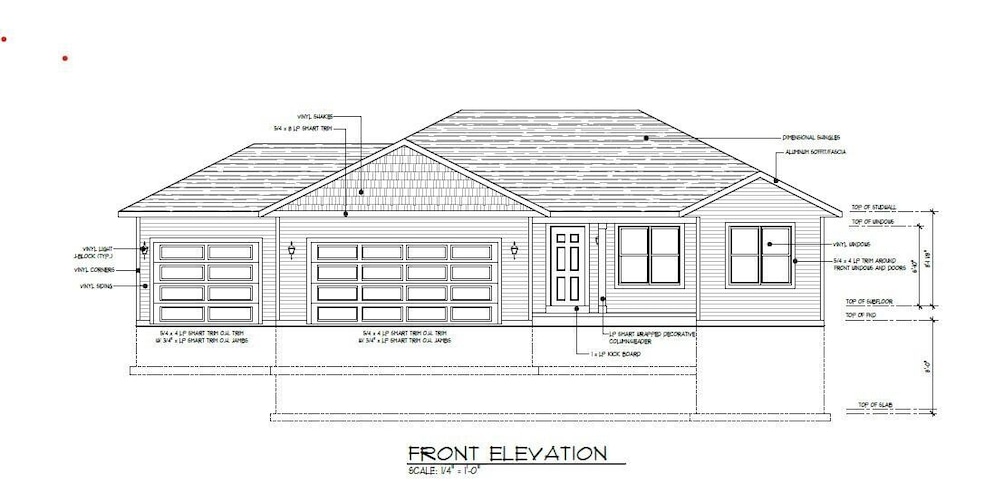
Estimated payment $2,446/month
Highlights
- New Construction
- Open Floorplan
- 3 Car Attached Garage
- Murray Park Elementary School Rated A-
- Ranch Style House
- Kitchen Island
About This Home
Here's your opportunity to own a brand new house in Ripon's premiere subdivision . Enjoy this family friendly historic community loaded with many amenities, Downtown is lined with restored Italianate buildings brimming with retail shops, restaurants, pubs, bakeries and more. The village green is home to concerts and farmers markets. This well designed ranch home is 1382 square ft. with a large 3 car garage. It will include laminant wood floors quartz countertops and solid wood cabinets just to mention a few of Hillcrest many finishes, The floorplan includes a kitchen with Island, first floor laundry room, large master bedroom suite. Basement is planned for future expansion with full bath roughed in and egress window for future 4th bedroom. Don't miss out on this exceptional value!
Home Details
Home Type
- Single Family
Lot Details
- 9,148 Sq Ft Lot
Parking
- 3 Car Attached Garage
- Garage Door Opener
- Driveway
Home Design
- New Construction
- Ranch Style House
- Vinyl Siding
- Clad Trim
- Radon Mitigation System
Interior Spaces
- 1,382 Sq Ft Home
- Open Floorplan
Kitchen
- Kitchen Island
- Disposal
Bedrooms and Bathrooms
- 3 Bedrooms
- Split Bedroom Floorplan
- 2 Full Bathrooms
Basement
- Basement Fills Entire Space Under The House
- Basement Ceilings are 8 Feet High
- Stubbed For A Bathroom
Schools
- Quest Charter Elementary School
- Ripon Middle School
- Ripon High School
Utilities
- Forced Air Heating and Cooling System
- Heating System Uses Natural Gas
- High Speed Internet
Community Details
- Sandmar Subdivision
Listing and Financial Details
- Assessor Parcel Number Not yet assigned
Map
Home Values in the Area
Average Home Value in this Area
Property History
| Date | Event | Price | Change | Sq Ft Price |
|---|---|---|---|---|
| 05/06/2025 05/06/25 | For Sale | $379,900 | -- | $275 / Sq Ft |
Similar Homes in Ripon, WI
Source: Metro MLS
MLS Number: 1916639
- 328 Sandmar Dr
- Lt8 Sandmar Dr
- 337 Sandmar Dr
- Lt37 Village Ln
- Lt36 Village Ln
- Lt24 Village Ln
- Lt22 Village Ln
- Lt16 Village Ln
- 312 Village Ln
- 520 Village Ln
- 835 Woodside Ave
- 511 W Griswold St
- 121 W Sullivan St
- 443 Fenton St
- 604 Sunrise Dr
- 216 E Fond du Lac St
- L5 Southwoods Ct
- 334 E Water St
- 427 Scott St
- 429 Scott St
- 560 Fenton St
- 10 Jefferson St
- 535 State St
- 337 Stanton St
- 307 E Main St Unit C
- 106 W Rose-Eld Rd Unit 108 A
- 106 W Rose Eld Rd Unit B
- 106 W Rose-Eld Rd Unit 2
- 266 E Huron St
- 473 Broadway St
- 246 N Washington St
- 495-495 Oak St
- 1100-1108 Rock Ave
- 416 W Jefferson St
- 200 W Brown St
- 10 Fond du Lac St
- 965 Wilcox St
- 815-827 Mayfair St
- 1670 Huckleberry Ave
- 3270 White Tail Ln






