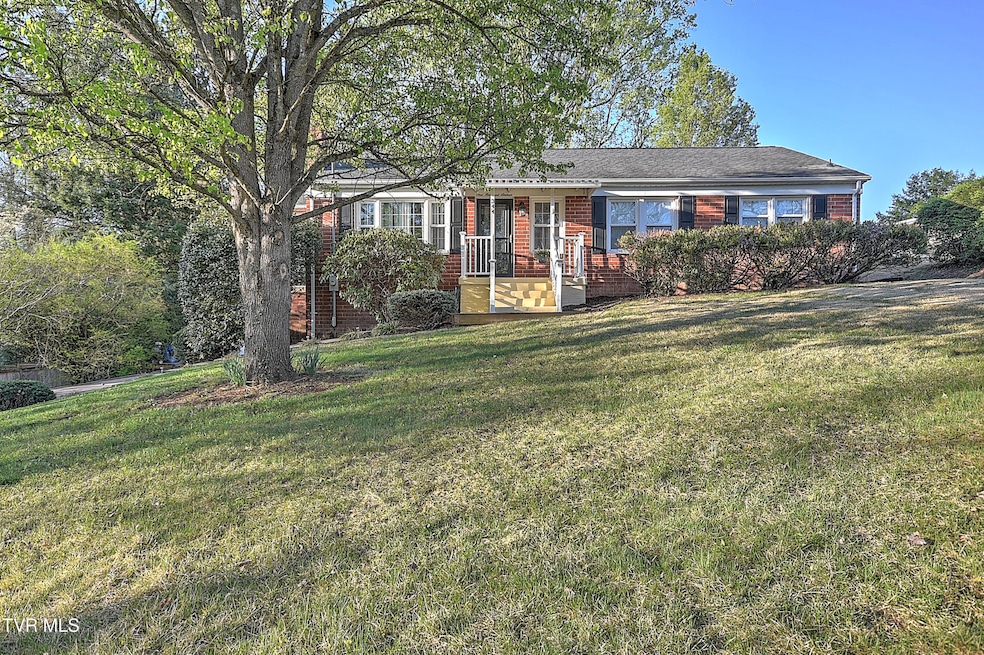
344 Virginia Dr Bristol, VA 24201
Estimated payment $1,712/month
Highlights
- Second Garage
- Wood Flooring
- Granite Countertops
- Deck
- Sun or Florida Room
- No HOA
About This Home
Charming brick ranch featuring 3 bedrooms, 2 full bathrooms, a drive under garage AND a 2 car detached garage located in one of Bristol's most desirable neighborhoods. If you love entertaining, you will love the large den with surround sound system and the connecting deck just perfect for grilling! This one level home has had many recent updates including granite countertops and crown molding in the kitchen, all galvanized water lines inside and out have been replaced all the way to the meter, a whole house water filtration system has been added, new gutter guards have been installed, 2 spaces for trailer parking have been added, and much more! This home has been well loved and cared for by its previous owners and is ready for you to make it your own. Schedule your showing today!
*Previous address 116 Virginia Dr
Home Details
Home Type
- Single Family
Est. Annual Taxes
- $1,910
Year Built
- Built in 1948 | Remodeled
Lot Details
- 0.41 Acre Lot
- Lot Has A Rolling Slope
- Property is in good condition
Parking
- 2 Car Garage
- Second Garage
Home Design
- Brick Exterior Construction
- Block Foundation
- Shingle Roof
Interior Spaces
- 1,739 Sq Ft Home
- 1-Story Property
- Paneling
- Double Pane Windows
- Living Room with Fireplace
- Sun or Florida Room
Kitchen
- Eat-In Kitchen
- Range
- Microwave
- Dishwasher
- Granite Countertops
Flooring
- Wood
- Vinyl
Bedrooms and Bathrooms
- 3 Bedrooms
- 2 Full Bathrooms
Laundry
- Dryer
- Washer
Outdoor Features
- Deck
- Patio
- Separate Outdoor Workshop
- Rear Porch
Schools
- Washington Lee Elementary School
- Virginia Middle School
- Virginia High School
Utilities
- Cooling Available
- Heat Pump System
Community Details
- No Home Owners Association
- Virginia Heights Subdivision
- FHA/VA Approved Complex
Listing and Financial Details
- Assessor Parcel Number 7 10 2a
Map
Home Values in the Area
Average Home Value in this Area
Tax History
| Year | Tax Paid | Tax Assessment Tax Assessment Total Assessment is a certain percentage of the fair market value that is determined by local assessors to be the total taxable value of land and additions on the property. | Land | Improvement |
|---|---|---|---|---|
| 2024 | $1,910 | $170,500 | $22,500 | $148,000 |
| 2023 | $1,995 | $170,500 | $22,500 | $148,000 |
| 2022 | $1,910 | $170,500 | $22,500 | $148,000 |
| 2021 | $1,910 | $170,500 | $22,500 | $148,000 |
| 2020 | $1,704 | $145,600 | $22,500 | $123,100 |
| 2019 | $1,704 | $145,600 | $22,500 | $123,100 |
| 2018 | $852 | $145,600 | $22,500 | $123,100 |
| 2016 | -- | $125,500 | $0 | $0 |
| 2015 | -- | $0 | $0 | $0 |
| 2014 | -- | $0 | $0 | $0 |
Property History
| Date | Event | Price | Change | Sq Ft Price |
|---|---|---|---|---|
| 08/25/2025 08/25/25 | Price Changed | $285,000 | -5.0% | $164 / Sq Ft |
| 06/25/2025 06/25/25 | Price Changed | $300,000 | -1.6% | $173 / Sq Ft |
| 05/26/2025 05/26/25 | For Sale | $305,000 | 0.0% | $175 / Sq Ft |
| 05/02/2025 05/02/25 | Off Market | $305,000 | -- | -- |
| 04/23/2025 04/23/25 | Pending | -- | -- | -- |
| 04/21/2025 04/21/25 | For Sale | $305,000 | -- | $175 / Sq Ft |
Purchase History
| Date | Type | Sale Price | Title Company |
|---|---|---|---|
| Warranty Deed | $180,000 | Attorney | |
| Warranty Deed | $157,000 | Attorney | |
| Warranty Deed | $164,900 | -- |
Mortgage History
| Date | Status | Loan Amount | Loan Type |
|---|---|---|---|
| Open | $144,000 | New Conventional | |
| Previous Owner | $125,600 | New Conventional | |
| Previous Owner | $144,900 | New Conventional | |
| Previous Owner | $126,000 | New Conventional |
Similar Homes in Bristol, VA
Source: Tennessee/Virginia Regional MLS
MLS Number: 9979101
APN: 7-10-2A
- 169 Forest Ln
- 275 Virginia Dr
- 215 Cherry Ln
- 159 Millard St
- 549 Garden Ln
- 536 Meadow Dr
- 1140 Foxcroft Rd
- 1091 Long Crescent Dr
- 363 Sandalwood Dr
- 1169 Valley Dr
- 1605 Overhill Rd
- 182 Sierra Place Unit 182
- 619 Fox Meadow Ln
- 733 Windmill Cir
- 1000 Garden Ln
- 203 Autumn Dr
- 531 Lawrence Ave
- 611 Lawrence Ave
- 167 Cherry St
- 462 Whitt St
- 502 Lee St
- 261 Cheyenne Rd
- 305 Rebecca St Unit 307
- 174 Moore St Unit 202
- 809 State St
- 343 Beaverview Dr
- 195 Seward Ave
- 630 Broad St Unit 2
- 617 Taylor St
- 201 8th St
- 922 Clark St
- 600 6th St Unit 1
- 924 Hill St Unit 2
- 649 Vance St
- 1088-1156 Bristol View Dr
- 577 English St Unit B-3
- 577 English St Unit B-2
- 1001 Virginia Ave
- 750 Lakeview St
- 1341 Rock Rose Rd






