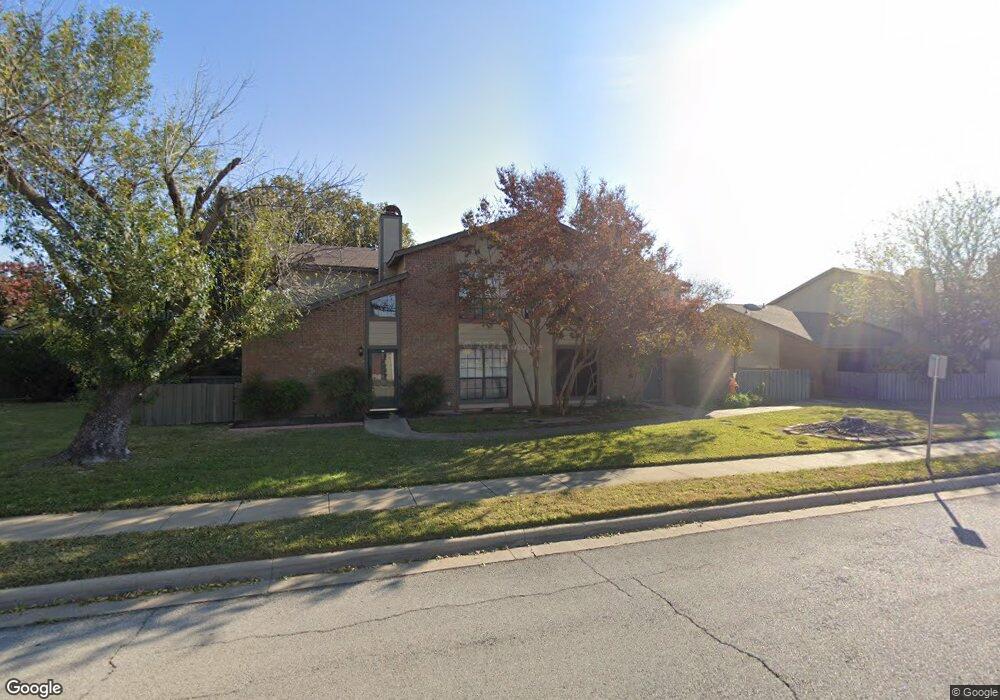Estimated Value: $201,341 - $240,000
3
Beds
2
Baths
1,200
Sq Ft
$182/Sq Ft
Est. Value
About This Home
This home is located at 344 W Harwood Rd Unit A, Hurst, TX 76054 and is currently estimated at $218,335, approximately $181 per square foot. 344 W Harwood Rd Unit A is a home located in Tarrant County with nearby schools including Shady Oaks Elementary School, Bedford Junior High School, and L.D. Bell High School.
Ownership History
Date
Name
Owned For
Owner Type
Purchase Details
Closed on
Feb 4, 1995
Sold by
Deibert Richard and Deibert Simone S O
Bought by
Chetnik Jadwiga C
Current Estimated Value
Home Financials for this Owner
Home Financials are based on the most recent Mortgage that was taken out on this home.
Original Mortgage
$44,000
Interest Rate
9.13%
Mortgage Type
Purchase Money Mortgage
Create a Home Valuation Report for This Property
The Home Valuation Report is an in-depth analysis detailing your home's value as well as a comparison with similar homes in the area
Home Values in the Area
Average Home Value in this Area
Purchase History
| Date | Buyer | Sale Price | Title Company |
|---|---|---|---|
| Chetnik Jadwiga C | -- | Commonwealth Land Title |
Source: Public Records
Mortgage History
| Date | Status | Borrower | Loan Amount |
|---|---|---|---|
| Closed | Chetnik Jadwiga C | $44,000 |
Source: Public Records
Tax History Compared to Growth
Tax History
| Year | Tax Paid | Tax Assessment Tax Assessment Total Assessment is a certain percentage of the fair market value that is determined by local assessors to be the total taxable value of land and additions on the property. | Land | Improvement |
|---|---|---|---|---|
| 2025 | $612 | $208,650 | $30,000 | $178,650 |
| 2024 | $612 | $208,650 | $30,000 | $178,650 |
| 2023 | $3,345 | $171,078 | $17,000 | $154,078 |
| 2022 | $3,495 | $153,177 | $17,000 | $136,177 |
| 2021 | $3,328 | $138,000 | $17,000 | $121,000 |
| 2020 | $3,266 | $138,000 | $17,000 | $121,000 |
| 2019 | $3,021 | $146,938 | $17,000 | $129,938 |
| 2018 | $1,246 | $112,197 | $17,000 | $95,197 |
| 2017 | $2,627 | $106,550 | $17,000 | $89,550 |
| 2016 | $2,388 | $94,357 | $17,000 | $77,357 |
| 2015 | $2,096 | $94,800 | $17,000 | $77,800 |
| 2014 | $2,096 | $94,800 | $17,000 | $77,800 |
Source: Public Records
Map
Nearby Homes
- 421 Cavender Ct
- 440 W Louella Dr
- 520 Baker Dr
- 121 Kay Ct
- 124 Jeannie Ct
- 2212 Hurstview Dr
- 100 Hillview Ct
- 425 W Pleasantview Dr
- 1732 Jeannie Ln
- 432 Sunnybrook Ct
- 608 W Pleasantview Dr
- 404 Heather Ln
- 229 Brookview Dr
- 521 Brookview Dr
- 2244 Hurstview Dr
- 1625 Oak Creek Dr
- 320 Blue Quail Ct
- 113 Sunnyvale Terrace
- 1740 Brown Trail
- 305 Warbler Dr
- 344 W Harwood Rd Unit B
- 344 W Harwood Rd Unit D
- 344 W Harwood Rd Unit C
- 344 W Harwood Rd
- 346 W Harwood Rd Unit B
- 346 W Harwood Rd Unit C
- 346 W Harwood Rd Unit D
- 346 W Harwood Rd Unit A
- 348 W Harwood Rd Unit A
- 348 W Harwood Rd Unit D
- 348 W Harwood Rd Unit C
- 348 W Harwood Rd Unit B
- 348 W Harwood Rd Unit 167
- 342 W Harwood Rd Unit D
- 342 W Harwood Rd Unit C
- 342 W Harwood Rd Unit A
- 342 W Harwood Rd
- 350 W Harwood Rd Unit B
- 350 W Harwood Rd Unit D
- 350 W Harwood Rd Unit C
