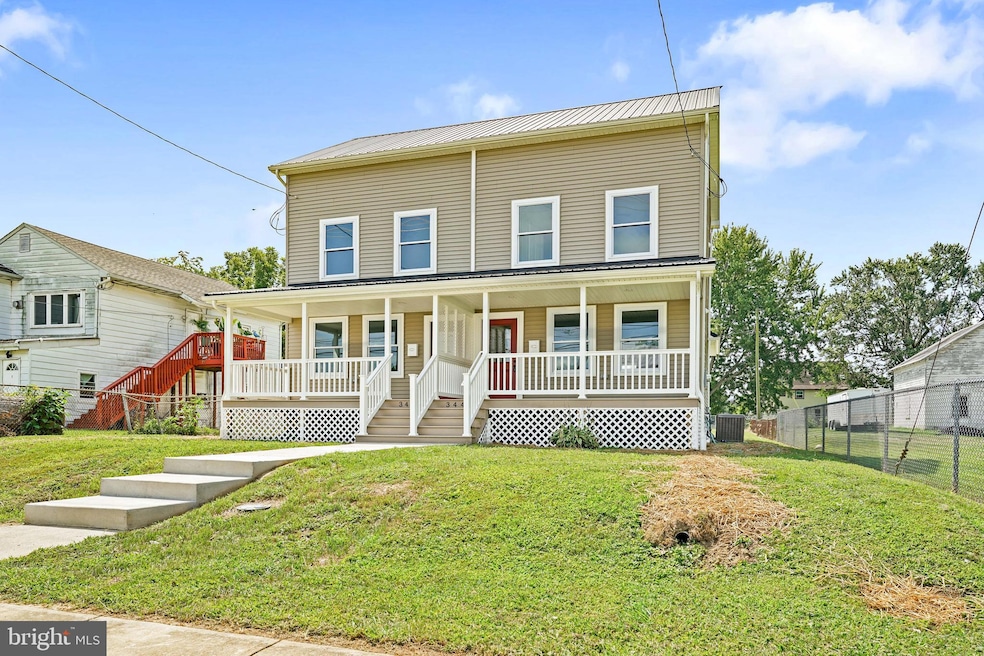
344 W Main St Elkton, MD 21921
Estimated payment $1,503/month
Total Views
2,294
3
Beds
2.5
Baths
1,476
Sq Ft
$169
Price per Sq Ft
Highlights
- Very Popular Property
- No HOA
- 90% Forced Air Heating and Cooling System
- Traditional Architecture
About This Home
This home has been remodeled from top to bottom. 3 bedrooms and 2 1/2 baths. All new paint, flooring, windows, Siding, Kitchen appliances, Bathrooms, HVAC, Sidewalks, This unit has it all. Also available is 342 W High St. Same remodel just a layout flip. This is a must see home for the price. Call today for your private showing
Townhouse Details
Home Type
- Townhome
Est. Annual Taxes
- $1,698
Year Built
- Built in 1918 | Remodeled in 2025
Lot Details
- 3,746 Sq Ft Lot
Home Design
- Semi-Detached or Twin Home
- Traditional Architecture
- Stone Foundation
- Vinyl Siding
Interior Spaces
- 1,476 Sq Ft Home
- Property has 4 Levels
- Laundry on upper level
Bedrooms and Bathrooms
- 3 Main Level Bedrooms
Basement
- Connecting Stairway
- Sump Pump
Parking
- Alley Access
- On-Street Parking
Utilities
- 90% Forced Air Heating and Cooling System
- Electric Water Heater
- Municipal Trash
Community Details
- No Home Owners Association
Listing and Financial Details
- Tax Lot 14
- Assessor Parcel Number 0803047393
Map
Create a Home Valuation Report for This Property
The Home Valuation Report is an in-depth analysis detailing your home's value as well as a comparison with similar homes in the area
Home Values in the Area
Average Home Value in this Area
Tax History
| Year | Tax Paid | Tax Assessment Tax Assessment Total Assessment is a certain percentage of the fair market value that is determined by local assessors to be the total taxable value of land and additions on the property. | Land | Improvement |
|---|---|---|---|---|
| 2025 | $1,895 | $109,533 | $0 | $0 |
| 2024 | $1,638 | $94,700 | $43,400 | $51,300 |
| 2023 | $1,608 | $92,400 | $0 | $0 |
| 2022 | $1,587 | $90,100 | $0 | $0 |
| 2021 | $1,559 | $87,800 | $41,400 | $46,400 |
| 2020 | $1,559 | $87,167 | $0 | $0 |
| 2019 | $1,548 | $86,533 | $0 | $0 |
| 2018 | $1,537 | $85,900 | $53,700 | $32,200 |
| 2017 | $1,529 | $85,467 | $0 | $0 |
| 2016 | $1,428 | $85,033 | $0 | $0 |
| 2015 | $1,428 | $84,600 | $0 | $0 |
| 2014 | $1,551 | $84,600 | $0 | $0 |
Source: Public Records
Property History
| Date | Event | Price | Change | Sq Ft Price |
|---|---|---|---|---|
| 08/15/2025 08/15/25 | For Sale | $249,900 | -- | $169 / Sq Ft |
Source: Bright MLS
Purchase History
| Date | Type | Sale Price | Title Company |
|---|---|---|---|
| Deed | $65,000 | None Available | |
| Deed | $22,000 | -- | |
| Deed | $50,000 | -- |
Source: Public Records
Mortgage History
| Date | Status | Loan Amount | Loan Type |
|---|---|---|---|
| Open | $100,000 | New Conventional | |
| Closed | $66,000 | Purchase Money Mortgage | |
| Previous Owner | $42,000 | No Value Available |
Source: Public Records
Similar Homes in Elkton, MD
Source: Bright MLS
MLS Number: MDCC2018682
APN: 03-047393
Nearby Homes
- 342 W Main St
- 228 W High St
- 132 Huntsman Dr
- 0 W Main St Unit MDCC2016174
- 134 Wesley St
- 212 Park Cir
- 114 Brown St
- Lot#2, Lot#3, Lot#4 Old Elk Neck Rd
- 111 Brown St
- 97 Otter Point Rd
- 14 Kent Rd
- 206 Newark Ave
- 912 N Bridge St
- 4 Rene Carr St
- 7 Pinehurst Ct
- 106 Newark Ave
- 916 N Bridge St
- 263 E Main St
- 205 Buttonwoods Rd
- 115 Biddeford Dr
- 252-254 W Main St
- 322 Hollingsworth Manor Unit 322
- 150 E Main St
- 145 E High St
- 399 Booth St
- 1001 Innovation Dr
- 103 Courtney Dr
- 169 Thomas Jefferson Terrace
- 159 Danford Dr
- 439 Muddy Ln
- 379 River Rd Unit A
- 354 N Barrington Ct
- 4 Deer Run Pkwy
- 367 Fletchwood Rd
- 1636 Otts Chapel Rd
- 2120 Singerly Rd Unit 4C
- 4301 Stonegate Blvd
- 33 Hempstead Dr
- 46 Azalea Cir
- 1600 W Creek Village Dr






