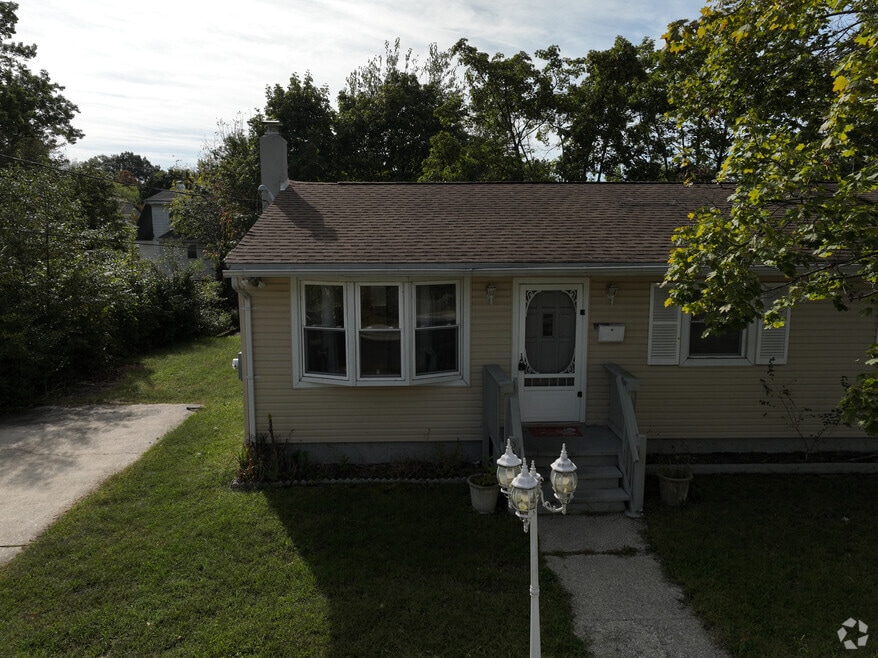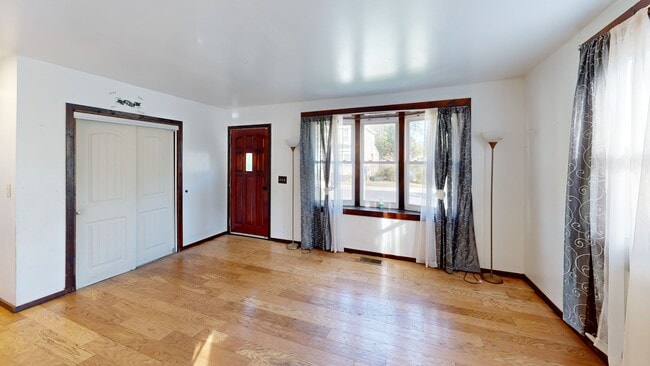
344 W Washington St Paulsboro, NJ 08066
Estimated payment $1,415/month
Highlights
- Hot Property
- No HOA
- En-Suite Primary Bedroom
- Rambler Architecture
- Living Room
- Forced Air Heating and Cooling System
About This Home
Just add your finishing touches and move in. This 3 bedroom 1 bath home with full basement has so much to offer and so little to do. The Roof, windows, heater and central air are approximately 6 years old. The bathroom has been updated and so has the kitchen. The electric is 150 amp service. Seller just installed new laminate floors in the kitchen. Some photo's reflect the old floors. Property is being sold in as-is condition with the seller making no repairs for mortgage company, home inspection or certificate of occupancy if required.
Listing Agent
(215) 738-6606 barbsilcox@gmail.com Keller Williams Real Estate - Bensalem License #AB068892 Listed on: 08/28/2025

Co-Listing Agent
(215) 813-6828 bud@silcoxteam.com Keller Williams Real Estate - Bensalem License #AB068893
Home Details
Home Type
- Single Family
Est. Annual Taxes
- $2,024
Year Built
- Built in 1960
Lot Details
- 7,440 Sq Ft Lot
- Property is in average condition
Home Design
- Rambler Architecture
- Block Foundation
- Shingle Roof
Interior Spaces
- 1,008 Sq Ft Home
- Property has 1 Level
- Living Room
Bedrooms and Bathrooms
- 3 Main Level Bedrooms
- En-Suite Primary Bedroom
- 1 Full Bathroom
Basement
- Basement Fills Entire Space Under The House
- Laundry in Basement
Parking
- Driveway
- On-Street Parking
Location
- Flood Risk
Utilities
- Forced Air Heating and Cooling System
- Heating System Uses Oil
- Electric Water Heater
- Cable TV Available
Community Details
- No Home Owners Association
Listing and Financial Details
- Tax Lot 00009
- Assessor Parcel Number 14-00083-00009
Map
Home Values in the Area
Average Home Value in this Area
Tax History
| Year | Tax Paid | Tax Assessment Tax Assessment Total Assessment is a certain percentage of the fair market value that is determined by local assessors to be the total taxable value of land and additions on the property. | Land | Improvement |
|---|---|---|---|---|
| 2025 | $3,700 | $84,100 | $18,300 | $65,800 |
| 2024 | $3,697 | $84,100 | $18,300 | $65,800 |
| 2023 | $3,697 | $84,100 | $18,300 | $65,800 |
| 2022 | $3,630 | $84,100 | $18,300 | $65,800 |
| 2021 | $3,559 | $84,100 | $18,300 | $65,800 |
| 2020 | $3,537 | $84,100 | $18,300 | $65,800 |
| 2019 | $3,426 | $84,100 | $18,300 | $65,800 |
| 2018 | $2,927 | $76,200 | $18,300 | $57,900 |
| 2017 | $2,915 | $76,200 | $18,300 | $57,900 |
| 2016 | $2,777 | $76,200 | $18,300 | $57,900 |
| 2015 | $2,761 | $76,200 | $18,300 | $57,900 |
| 2014 | $3,203 | $95,100 | $20,300 | $74,800 |
Property History
| Date | Event | Price | List to Sale | Price per Sq Ft | Prior Sale |
|---|---|---|---|---|---|
| 09/23/2025 09/23/25 | Price Changed | $235,000 | -4.1% | $233 / Sq Ft | |
| 08/28/2025 08/28/25 | For Sale | $245,000 | +3166.7% | $243 / Sq Ft | |
| 11/11/2015 11/11/15 | Sold | $7,500 | -50.0% | $7 / Sq Ft | View Prior Sale |
| 07/30/2015 07/30/15 | For Sale | $15,000 | -- | $15 / Sq Ft |
Purchase History
| Date | Type | Sale Price | Title Company |
|---|---|---|---|
| Bargain Sale Deed | $7,500 | Foundation Title Llc |
About the Listing Agent

Barbara Silcox is a full-time realtor and top producer in the areas she serves. Barbara does millions of dollars in transactions every year and has the experience, knowledge, and dedication to serve your needs better than anyone else. She has extensive experience in residential, multifamily investment, new construction, and "fixer-upper" properties. She works with everyone from first-time buyers to the experienced investor. Barbara is licensed in Pennsylvania & New Jersey.
Barbara's Other Listings
Source: Bright MLS
MLS Number: NJGL2060592
APN: 14-00083-0000-00009
- 335 W Buck St
- 333 W Buck St
- L18 20 W Broad St
- 459 W Broad St
- 308 W Broad St
- 1043 Penn Line Rd
- 300 Thomson Ave
- 319 Morton Ave
- 129 W Washington St
- 122 W Washington St
- 123 W Buck St
- 117 W Madison St
- 34 W Washington St
- 28 W Jefferson St
- 110 W Monroe St
- 20 W Adams St
- 21 W Adams St
- 108 Thomson Ave
- 18 E Jefferson St
- 836 E Broad St
- 322 W Washington St
- 108 W Buck St
- 719 N Delaware St Unit C
- 1265 Walter Ave
- 648 Beacon Ave Unit 2
- 304 Iannelli Rd
- 246 Iannelli Rd
- 290 Kings Hwy Unit D
- 290 Kings Hwy Unit C
- 262 Crown Point Rd Unit A
- 431 Iroquois St
- 96 Eagleview Terrace
- 107 Jansen Ave
- 4000 Forest Creek Ln
- 423 S Governor Printz Blvd
- 12 Highbridge Ln Unit I2
- 968 Kings Hwy
- 781 Paulsboro Rd
- 455 Concetta Dr
- 87 Woodway Dr Unit 87





