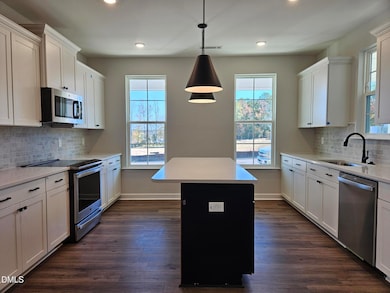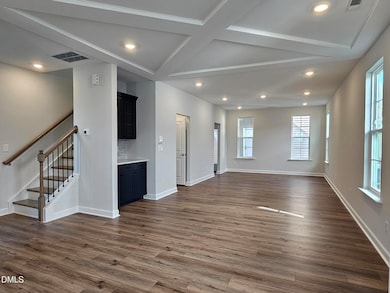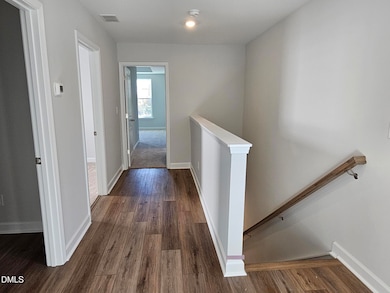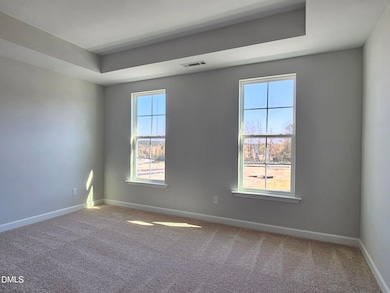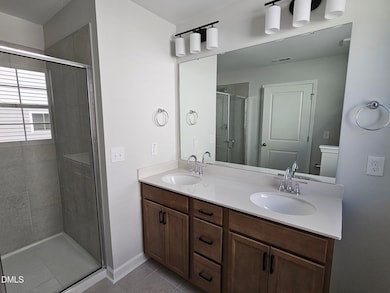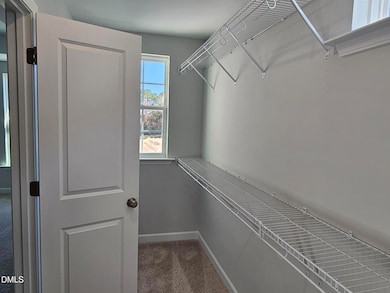344 White Oak Garden Way Unit 224 Garner, NC 27529
Estimated payment $2,430/month
Highlights
- Community Cabanas
- Open Floorplan
- Mud Room
- New Construction
- Charleston Architecture
- Covered Patio or Porch
About This Home
Introducing your dream home!! A stunning Charleston-inspired masterpiece that blends timeless elegance with modern functionality. From the moment you approach, the exterior captures the heart with its graceful balcony, offering a perfect setting for relaxation. As you step inside, a welcoming foyer leads you to the heart of the home. Discover a chef's paradise—a magnificent kitchen with abundant cabinetry, expansive counter space, and a generously sized island, perfect for both casual meals and grand entertaining. At the center of the home, the dining room awaits, thoughtfully designed with a butler's pantry for added convenience. Just beyond, you will find the spacious great room, seamlessly connected to a ''family entrance'' that doubles as a mudroom. This area leads to a charming, covered porch, ideal for outdoor enjoyment, which connects to your two-car detached garage. Upstairs, you'll find two well-appointed secondary bedrooms, thoughtfully separated from the primary suite to ensure ultimate privacy. The primary bedroom is a true retreat, featuring a sophisticated tray ceiling and also boasts a spacious walk-in closet and an elegant en-suite bathroom, complete with dual vanities and a five-foot walk-in shower. This home is the epitome of Southern charm and modern comfort, offering a perfect blend of beauty, privacy, and convenience.
Listing Agent
Clayton Properties Group INC License #332933 Listed on: 06/17/2025

Home Details
Home Type
- Single Family
Year Built
- Built in 2024 | New Construction
HOA Fees
- $75 Monthly HOA Fees
Parking
- 2 Car Detached Garage
- Parking Storage or Cabinetry
- Rear-Facing Garage
- Garage Door Opener
- 2 Open Parking Spaces
Home Design
- Home is estimated to be completed on 10/31/25
- Charleston Architecture
- Slab Foundation
- Frame Construction
- Shingle Roof
- Vinyl Siding
Interior Spaces
- 1,721 Sq Ft Home
- 2-Story Property
- Open Floorplan
- Tray Ceiling
- Smooth Ceilings
- Mud Room
- Entrance Foyer
- Storage
- Pull Down Stairs to Attic
Kitchen
- Oven
- Free-Standing Electric Range
- Microwave
- Dishwasher
- Kitchen Island
- Disposal
Flooring
- Carpet
- Tile
- Luxury Vinyl Tile
Bedrooms and Bathrooms
- 3 Bedrooms
- Primary bedroom located on second floor
- Walk-In Closet
- Double Vanity
- Private Water Closet
- Walk-in Shower
Laundry
- Laundry Room
- Laundry on upper level
Schools
- Creech Rd Elementary School
- East Garner Middle School
- South Garner High School
Utilities
- Central Air
- Heat Pump System
- Electric Water Heater
Additional Features
- Covered Patio or Porch
- 4,051 Sq Ft Lot
Listing and Financial Details
- Assessor Parcel Number Renaissance at White Oak Lot 224
Community Details
Overview
- Ppm Association, Phone Number (919) 848-4911
- Built by Mungo Homes
- Renaissance At White Oak Subdivision, Delaney B Floorplan
- Community Parking
Amenities
- Picnic Area
Recreation
- Community Playground
- Community Cabanas
- Community Pool
- Park
- Dog Park
- Trails
Map
Home Values in the Area
Average Home Value in this Area
Property History
| Date | Event | Price | List to Sale | Price per Sq Ft |
|---|---|---|---|---|
| 11/17/2025 11/17/25 | Pending | -- | -- | -- |
| 11/13/2025 11/13/25 | Price Changed | $375,000 | -1.1% | $218 / Sq Ft |
| 09/20/2025 09/20/25 | Price Changed | $379,000 | -1.6% | $220 / Sq Ft |
| 06/23/2025 06/23/25 | Price Changed | $385,000 | -2.1% | $224 / Sq Ft |
| 06/17/2025 06/17/25 | For Sale | $393,239 | -- | $228 / Sq Ft |
Source: Doorify MLS
MLS Number: 10103641
- 356 White Oak Garden Way Unit 227
- 360 White Oak Garden Way Unit 228
- 368 White Oak Garden Way Unit 230
- 372 White Oak Garden Way Unit 231
- 424 White Oak Garden Way Unit 318
- 408 White Oak Garden Way Unit 314
- 420 White Oak Garden Way Unit 317
- 416 White Oak Garden Way Unit 316
- 412 White Oak Garden Way Unit 315
- 398 Chesapeake Commons St Unit 124
- 396 Chesapeake Commons St Unit 125
- 395 Chesapeake Commons St Unit 122
- 391 Chesapeake Commons St Unit 121
- 387 Chesapeake Commons St Unit 120
- 383 Chesapeake Commons St Unit 119
- 404 White Oak Garden Way Unit 313
- 375 Chesapeake Commons St Unit 117
- 388 Chesapeake Commons St Unit 127
- 371 Chesapeake Commons St Unit 116
- 384 Chesapeake Commons St Unit 128

