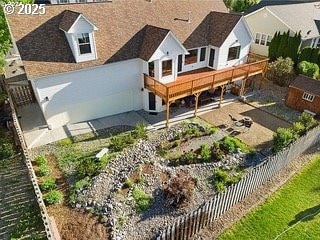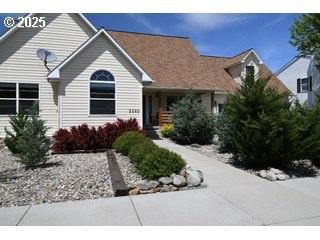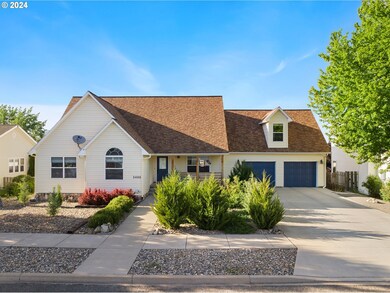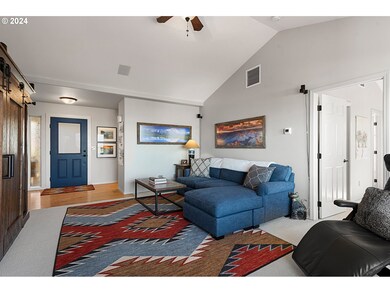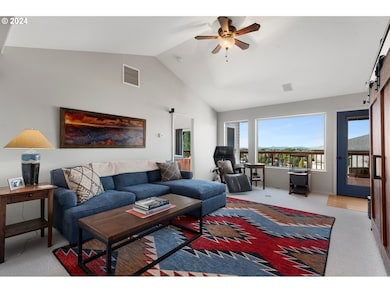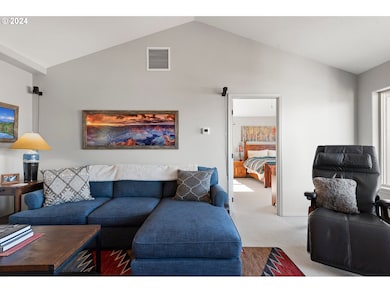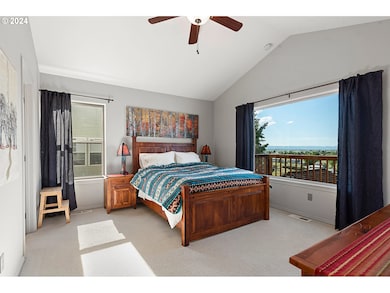3440 Eaglecrest Way Baker City, OR 97814
Estimated payment $3,240/month
Highlights
- Golf Course Community
- City View
- Vaulted Ceiling
- Custom Home
- Deck
- Wood Flooring
About This Home
Experience the perfect fusion of luxury, comfort, and stunning scenery in this beautifully upgraded 4-bedroom, 3-bath, two-story home adjacent to the Quail Ridge Golf Course. This meticulously maintained home features countless upgrades inside and out, ensuring a move-in-ready experience. Fresh updates include a recently installed 48” x 60” custom-tiled shower and Mitsubishi ductless heat pumps on the lower level. Enjoy spectacular views of Baker Valley and the Elkhorn Mountains from the 41’ deck. The chef’s kitchen is equipped with granite countertops, NEW stainless-steel appliances, a dual-fuel pro-style range, and custom walnut shelving. Upstairs, a spacious bonus room above the garage provides endless possibilities for a media room, office, or additional living space. The FULLY REMODELED lower level is bathed in natural light and boasts vinyl flooring, custom cabinetry, custom blue pine shelving and countertops, a large bedroom/office, a hobby room, and a beautifully updated bathroom. Step outside to a backyard oasis, thoughtfully designed for both relaxation and entertaining, featuring a fire pit, a spacious patio beneath the deck, and lush landscaping. This home is a rare find—where elegance meets everyday living. Schedule your showing today!
Home Details
Home Type
- Single Family
Est. Annual Taxes
- $5,677
Year Built
- Built in 2001 | Remodeled
Lot Details
- 8,712 Sq Ft Lot
- Xeriscape Landscape
- Level Lot
- Property is zoned RMD
Parking
- 2 Car Attached Garage
- Oversized Parking
- Garage on Main Level
- Garage Door Opener
- Driveway
Property Views
- City
- Mountain
Home Design
- Custom Home
- Composition Roof
- Vinyl Siding
- Concrete Perimeter Foundation
Interior Spaces
- 3,404 Sq Ft Home
- 2-Story Property
- Vaulted Ceiling
- Ceiling Fan
- Recessed Lighting
- Natural Light
- Double Pane Windows
- Vinyl Clad Windows
- Family Room
- Living Room
- Dining Room
- Home Office
- Bonus Room
- First Floor Utility Room
- Washer and Dryer
- Finished Basement
- Basement Fills Entire Space Under The House
Kitchen
- Free-Standing Gas Range
- Dishwasher
- Stainless Steel Appliances
- ENERGY STAR Qualified Appliances
- Granite Countertops
- Disposal
Flooring
- Wood
- Wall to Wall Carpet
- Vinyl
Bedrooms and Bathrooms
- 4 Bedrooms
- Primary Bedroom on Main
- Walk-in Shower
Outdoor Features
- Deck
- Covered Patio or Porch
- Fire Pit
- Shed
- Outbuilding
Schools
- South Baker Elementary School
- Baker Middle School
- Baker High School
Utilities
- Forced Air Heating and Cooling System
- Heating System Uses Gas
- High Speed Internet
Additional Features
- Accessibility Features
- ENERGY STAR Qualified Equipment for Heating
Listing and Financial Details
- Assessor Parcel Number 16317
Community Details
Overview
- No Home Owners Association
Recreation
- Golf Course Community
Map
Home Values in the Area
Average Home Value in this Area
Tax History
| Year | Tax Paid | Tax Assessment Tax Assessment Total Assessment is a certain percentage of the fair market value that is determined by local assessors to be the total taxable value of land and additions on the property. | Land | Improvement |
|---|---|---|---|---|
| 2025 | $5,677 | $320,007 | $60,040 | $259,967 |
| 2024 | $5,503 | $310,687 | $57,057 | $253,630 |
| 2023 | $5,398 | $301,638 | $54,933 | $246,705 |
| 2022 | $5,249 | $292,853 | $60,586 | $232,267 |
| 2021 | $5,089 | $284,324 | $51,909 | $232,415 |
| 2020 | $4,768 | $276,043 | $53,169 | $222,874 |
| 2019 | $4,629 | $268,003 | $51,171 | $216,832 |
| 2018 | $4,458 | $260,198 | $50,987 | $209,211 |
| 2017 | $4,369 | $252,620 | $49,167 | $203,453 |
| 2016 | $4,243 | $245,263 | $47,462 | $197,801 |
| 2015 | $4,122 | $238,120 | $47,526 | $190,594 |
| 2014 | $4,004 | $231,185 | $45,629 | $185,556 |
| 2013 | -- | $224,452 | $44,808 | $179,644 |
Property History
| Date | Event | Price | List to Sale | Price per Sq Ft |
|---|---|---|---|---|
| 10/21/2025 10/21/25 | Pending | -- | -- | -- |
| 10/15/2025 10/15/25 | For Sale | $525,000 | 0.0% | $154 / Sq Ft |
| 10/01/2025 10/01/25 | Pending | -- | -- | -- |
| 06/06/2025 06/06/25 | Price Changed | $525,000 | -4.5% | $154 / Sq Ft |
| 04/04/2025 04/04/25 | Price Changed | $550,000 | -7.6% | $162 / Sq Ft |
| 02/21/2025 02/21/25 | For Sale | $595,000 | 0.0% | $175 / Sq Ft |
| 12/05/2024 12/05/24 | Off Market | $595,000 | -- | -- |
| 07/12/2024 07/12/24 | Price Changed | $595,000 | -4.8% | $175 / Sq Ft |
| 06/12/2024 06/12/24 | For Sale | $625,000 | -- | $184 / Sq Ft |
Purchase History
| Date | Type | Sale Price | Title Company |
|---|---|---|---|
| Grant Deed | $50,000 | Amerititle |
Source: Regional Multiple Listing Service (RMLS)
MLS Number: 24220851
APN: 016317
- 3325 Grace St
- 915 Petry Ln
- 0 17th St Unit 3
- 0 17th St Unit 1 328456292
- 0 17th St Unit 1
- 0 17th St Unit 2
- 1025 17th St
- 0 Columbia Ave Unit 191349984
- 1405 1 17th St
- 1405 17th St
- 1025 Hillcrest Dr
- 0 Hillcrest Dr Unit 23477116
- 2765 Myrtle St
- 1490 10th St
- 3345 Carter St
- 0 16th St Unit 2 301758916
- 0 16th St Unit 710444282
- 1911 15th St
- 19000 Alpine Ln
- 2505 Indiana Ave
