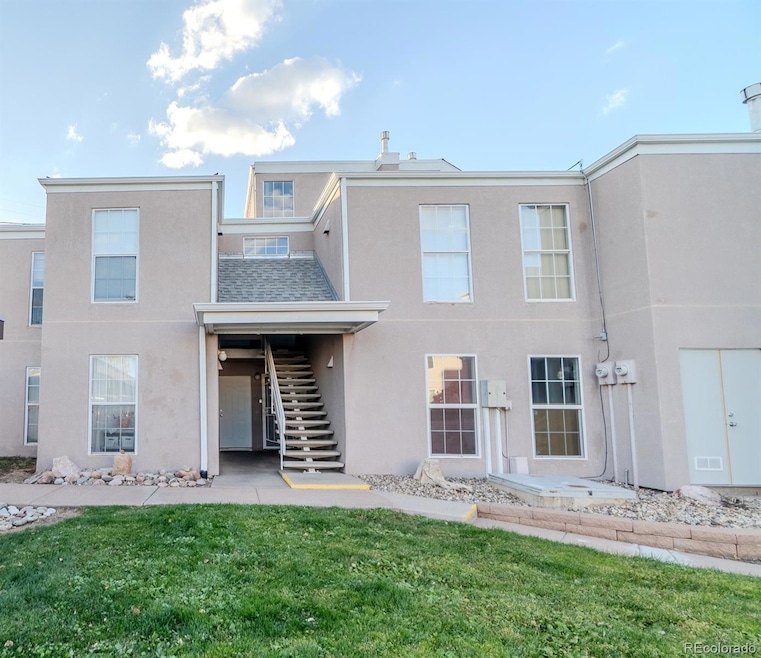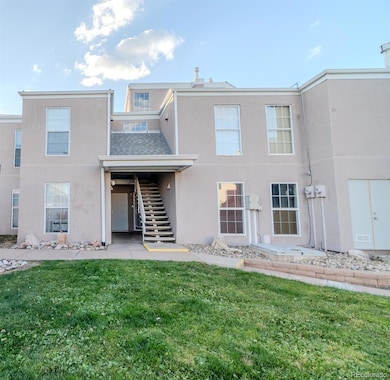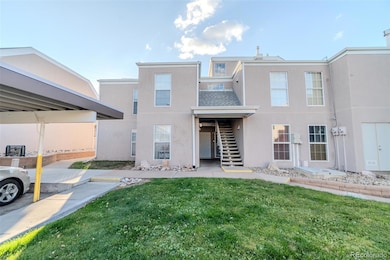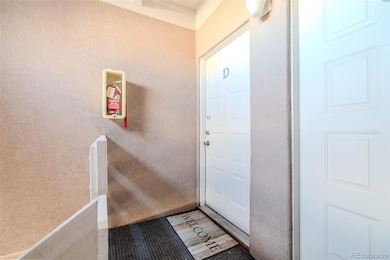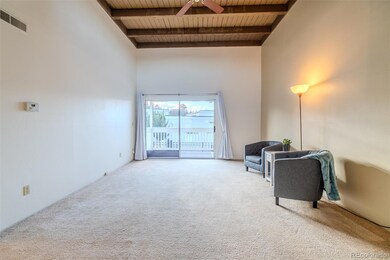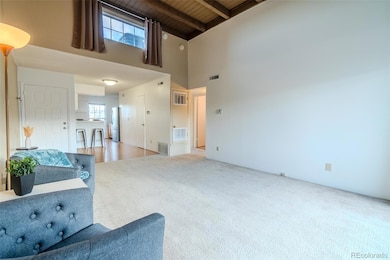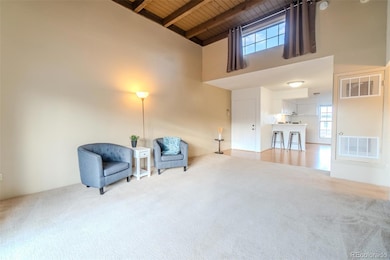3440 Parkmoor Village Dr Unit D Colorado Springs, CO 80917
Palmer Park NeighborhoodEstimated payment $1,465/month
Highlights
- Outdoor Pool
- Open Floorplan
- Property is near public transit
- Primary Bedroom Suite
- Deck
- Vaulted Ceiling
About This Home
Welcome to a beautiful and smartly designed 2 bedroom 1 bath condo nestled in one of the quietest areas of the community. The natural beauty of Palmer Park is visible from the living space. This home offers 13-foot vaulted ceilings which contribute to the bright, open, and airy atmosphere amid the freshly painted walls. The kitchen boasts brand new, unused appliances perfect for cooking and entertaining. The home features smart lighting with multiple switches that can be conveniently controlled from your phone or smart speaker. Step outside to your private deck with a storage closet, ideal for enjoying morning coffee or evening sunsets. This condo comes with 1 covered parking space and plenty of guest parking, ensuring convenience for you and your visitors. The HOA covers all utilities, making living simple and stress-free, and the HOA has confirmed no fee increases for next year. Residents of Sierra Pointe enjoy a wealth of community amenities, including a pool, clubhouse, exercise room, laundry facilities, barbecue area and guest parking near the pool. Location matters. This home is conveniently close to shopping, restaurants, and playgrounds. Backing to Palmer Park, offers trails, picnic areas, open space for recreation, and a dog park for your four-legged friends. Whether you enjoy outdoor adventures, entertaining, or simply relaxing in a serene setting, this home and community provide the perfect balance of comfort, convenience, and lifestyle. Don’t miss this opportunity to own a quiet, very affordable, and smart home in a vibrant, amenity-rich community with everything you need at your doorstep.
Listing Agent
RE/MAX Real Estate Group Inc Brokerage Email: alzirapruitt@gmail.com,719-210-9848 License #100087492 Listed on: 11/01/2025

Property Details
Home Type
- Condominium
Est. Annual Taxes
- $308
Year Built
- Built in 1974
Lot Details
- 1 Common Wall
- Cul-De-Sac
- Partially Fenced Property
- Landscaped
HOA Fees
- $522 Monthly HOA Fees
Home Design
- Entry on the 2nd floor
- Frame Construction
- Concrete Block And Stucco Construction
Interior Spaces
- 862 Sq Ft Home
- 2-Story Property
- Open Floorplan
- Built-In Features
- Vaulted Ceiling
- Living Room
- Dining Room
Kitchen
- Eat-In Kitchen
- Oven
- Cooktop with Range Hood
- Dishwasher
Flooring
- Carpet
- Laminate
Bedrooms and Bathrooms
- 2 Bedrooms
- Primary Bedroom Suite
- 1 Full Bathroom
Home Security
Parking
- 1 Parking Space
- Driveway
Outdoor Features
- Outdoor Pool
- Balcony
- Deck
- Covered Patio or Porch
- Fire Pit
- Exterior Lighting
- Outdoor Gas Grill
- Rain Gutters
Location
- Property is near public transit
Schools
- Grant Elementary School
- Mann Middle School
- Mitchell High School
Utilities
- Forced Air Heating and Cooling System
- 220 Volts
- High Speed Internet
- Phone Available
Listing and Financial Details
- Exclusions: Personal Property and Staging Items
- Assessor Parcel Number 63341-02-126
Community Details
Overview
- Association fees include electricity, gas, heat, insurance, ground maintenance, maintenance structure, road maintenance, sewer, snow removal, trash, water
- Sierra Pointe Homeowners Association, Phone Number (719) 471-1703
- Low-Rise Condominium
- Sierra Pointe Subdivision
Pet Policy
- Dogs and Cats Allowed
Security
- Carbon Monoxide Detectors
Map
Home Values in the Area
Average Home Value in this Area
Tax History
| Year | Tax Paid | Tax Assessment Tax Assessment Total Assessment is a certain percentage of the fair market value that is determined by local assessors to be the total taxable value of land and additions on the property. | Land | Improvement |
|---|---|---|---|---|
| 2025 | $308 | $11,720 | -- | -- |
| 2024 | $206 | $9,890 | $2,140 | $7,750 |
| 2022 | $382 | $6,820 | $1,460 | $5,360 |
| 2021 | $414 | $7,010 | $1,500 | $5,510 |
| 2020 | $362 | $5,340 | $930 | $4,410 |
| 2019 | $360 | $5,340 | $930 | $4,410 |
| 2018 | $307 | $4,190 | $720 | $3,470 |
| 2017 | $291 | $4,190 | $720 | $3,470 |
| 2016 | $249 | $4,290 | $800 | $3,490 |
| 2015 | $248 | $4,290 | $800 | $3,490 |
| 2014 | $281 | $4,670 | $800 | $3,870 |
Property History
| Date | Event | Price | List to Sale | Price per Sq Ft |
|---|---|---|---|---|
| 10/30/2025 10/30/25 | For Sale | $174,000 | -- | $202 / Sq Ft |
Purchase History
| Date | Type | Sale Price | Title Company |
|---|---|---|---|
| Warranty Deed | $72,500 | Security Title | |
| Deed | -- | -- |
Mortgage History
| Date | Status | Loan Amount | Loan Type |
|---|---|---|---|
| Open | $61,400 | FHA | |
| Closed | $10,000 | No Value Available |
Source: REcolorado®
MLS Number: 5491013
APN: 63341-02-126
- 3435 Rebecca Ln Unit B
- 3230 van Teylingen Dr Unit C
- 3220 van Teylingen Dr Unit L
- 3530 Parkmoor Village Dr Unit F
- 3150 van Teylingen Dr Unit A
- 3150 van Teylingen Dr Unit E
- 3250 van Teylingen Dr Unit D
- 3655 Parkmoor Village Dr
- 3457 Queen Anne Way
- 3660 E Wade Ln
- 3509 Queen Anne Way
- 3515 Queen Anne Way
- 3755 Hartsock Ln Unit 203
- 3755 Hartsock Ln
- 3755 Hartsock Ln Unit 102
- 3775 Hartsock Ln Unit 202
- 3534 Queen Anne Way
- 3342 Queen Anne Way
- 3765 Hartsock Ln Unit 307
- 3618 Queen Anne Way
- 3688 Parkmoor Village Dr
- 3405-3437 N Carefree Cir
- 3635 van Teylingen Dr
- 3817 S Village Rd
- 3562 N Carefree Cir
- 3803 Half Turn Rd
- 3802 Half Turn Rd
- 3880 N Academy Blvd
- 3835 Radiant Dr
- 3634 Alpine Place
- 4260 Mcpherson Ave
- 4260 Mcpherson Ave
- 4260 Mcpherson Ave
- 4260 Mcpherson Ave
- 4260 Mcpherson Ave
- 2306 Zane Place
- 3622 Anemone Cir
- 3717 Indianpipe Cir Unit Single Family House
- 4045 Hopeful Dr
- 4535 N Carefree Cir Unit A
