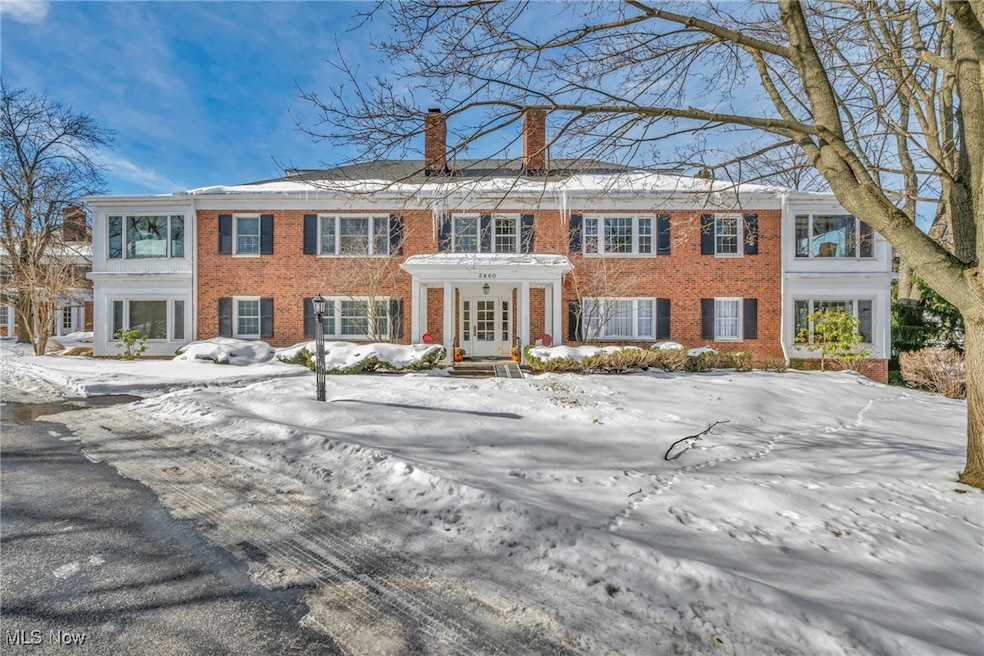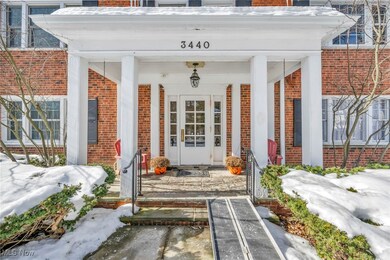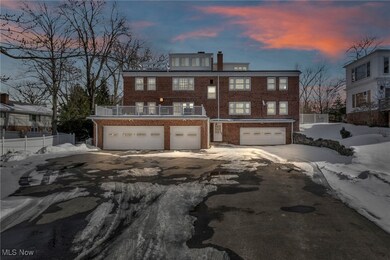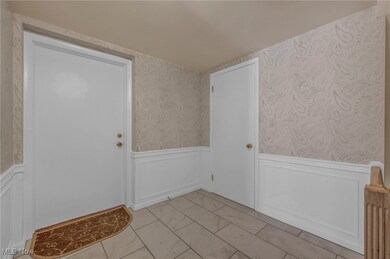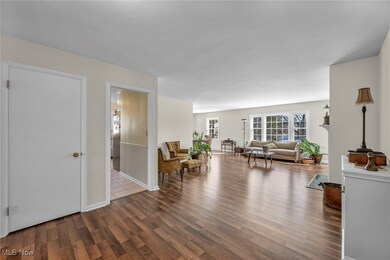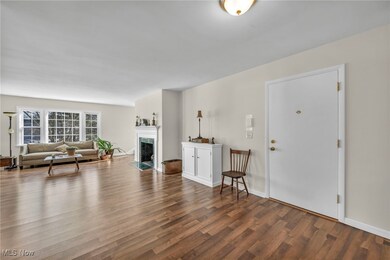
3440 S Green Rd Unit 201 Beachwood, OH 44122
Highlights
- Wooded Lot
- Granite Countertops
- Enclosed Patio or Porch
- Bryden Elementary School Rated A
- 2 Car Direct Access Garage
- Eat-In Kitchen
About This Home
As of April 2025Welcome to Your New Home in Beachwood! Discover this beautifully maintained three-bedroom, three-bathroom co-op located in the Gunderson-built Canterbury Villas. As you step inside, you'll be greeted by stunning laminate floors that flow throughout the first floor. The open-concept living room seamlessly connects to the dining room and eat-in kitchen, creating a perfect space for entertaining. The living room boasts a charming gas log fireplace, adding warmth and ambiance to the home. The eat-in kitchen is a chef's delight, featuring gorgeous granite countertops (2013) and stainless steel appliances (2017) that will convey with the sale. Adjacent to the dining room, the sunroom is currently utilized as a home office, showcasing elegant parquet flooring. The first floor includes two well-appointed bedrooms, including the primary suite, which offers his and hers closets and primary bathroom. An additional full bathroom is conveniently located in the hallway. Venture upstairs to find the third bedroom, currently set up as a home gym, complete with carpeting, third full bathroom and ample storage space. This room opens up to a delightful three-season room and patio (2018), perfect for enjoying the outdoors. Recent updates ensure peace of mind, including newer Empire windows (2016), new furnace (2020), hot water tank (2019), and a new roof over the three-season room and patio with lifetime warranty (2018). The home also features new flooring and carpeting (2021) and fresh professional paint throughout (2024). This co-op is ideally located close to hospitals, shopping dining and more! Additionally, it includes an attached two-car garage equipped with an electric chair lift the provides easy access from the garage to the unit. Please note the property taxes are paid by the association, which are included in the monthly association fee. Don't miss the opportunity to make this fantastic co-op your own! Call your favorite realtor today to schedule a showing!
Last Agent to Sell the Property
RE/MAX Crossroads Properties Brokerage Email: victoriawallis@remax.net 330-819-8216 License #2021004858 Listed on: 01/31/2025

Property Details
Home Type
- Condominium
Year Built
- Built in 1959
HOA Fees
- $660 Monthly HOA Fees
Parking
- 2 Car Direct Access Garage
- Garage Door Opener
- Assigned Parking
Home Design
- Brick Exterior Construction
- Slate Roof
- Fiberglass Roof
- Asphalt Roof
Interior Spaces
- 2,300 Sq Ft Home
- 2-Story Property
- Gas Log Fireplace
- Living Room with Fireplace
Kitchen
- Eat-In Kitchen
- Cooktop
- Microwave
- Dishwasher
- Granite Countertops
Bedrooms and Bathrooms
- 3 Bedrooms | 2 Main Level Bedrooms
- Walk-In Closet
- 3 Full Bathrooms
Laundry
- Dryer
- Washer
Accessible Home Design
- Stairway
- Accessible Approach with Ramp
Utilities
- Forced Air Heating and Cooling System
- Heating System Uses Gas
Additional Features
- Enclosed Patio or Porch
- Wooded Lot
Listing and Financial Details
- Assessor Parcel Number 742-09-078
Community Details
Overview
- Association fees include insurance, ground maintenance, maintenance structure, parking, sewer, snow removal, trash, water
- Built by gunderson
Amenities
- Public Transportation
Pet Policy
- Pets Allowed
Similar Homes in the area
Home Values in the Area
Average Home Value in this Area
Property History
| Date | Event | Price | Change | Sq Ft Price |
|---|---|---|---|---|
| 04/30/2025 04/30/25 | Sold | $265,000 | -1.8% | $115 / Sq Ft |
| 04/04/2025 04/04/25 | Pending | -- | -- | -- |
| 03/04/2025 03/04/25 | Price Changed | $269,900 | -1.8% | $117 / Sq Ft |
| 02/07/2025 02/07/25 | For Sale | $274,900 | 0.0% | $120 / Sq Ft |
| 02/06/2025 02/06/25 | Pending | -- | -- | -- |
| 01/31/2025 01/31/25 | For Sale | $274,900 | -- | $120 / Sq Ft |
Tax History Compared to Growth
Agents Affiliated with this Home
-
Victoria Wallis

Seller's Agent in 2025
Victoria Wallis
RE/MAX Crossroads
(330) 819-8216
1 in this area
56 Total Sales
-
Michael Henry

Buyer's Agent in 2025
Michael Henry
EXP Realty, LLC.
(216) 973-1402
6 in this area
585 Total Sales
-
Jen Backos
J
Buyer Co-Listing Agent in 2025
Jen Backos
EXP Realty, LLC.
(440) 241-6095
1 in this area
6 Total Sales
Map
Source: MLS Now
MLS Number: 5097535
- 23821 Halburton Rd
- 24194 Halburton Rd
- 22300 Canterbury Ln
- 23950 Hazelmere Rd
- 22275 Rye Rd
- 25453 Bryden Rd
- 24255 S Woodland Rd
- 23506 Duffield Rd
- 23580 Shaker Blvd
- 20950 Halworth Rd
- 20930 Halworth Rd
- 21262 S Woodland Rd
- 21142 S Woodland Rd
- 3401 Helen Rd
- 3114 Richmond Rd Unit 3114C
- 3152 Richmond Rd
- 3742 Concord Dr
- 22099 Shaker Blvd
- 2736 Green Rd
- 3279 Warrensville Center Rd Unit 3 A
