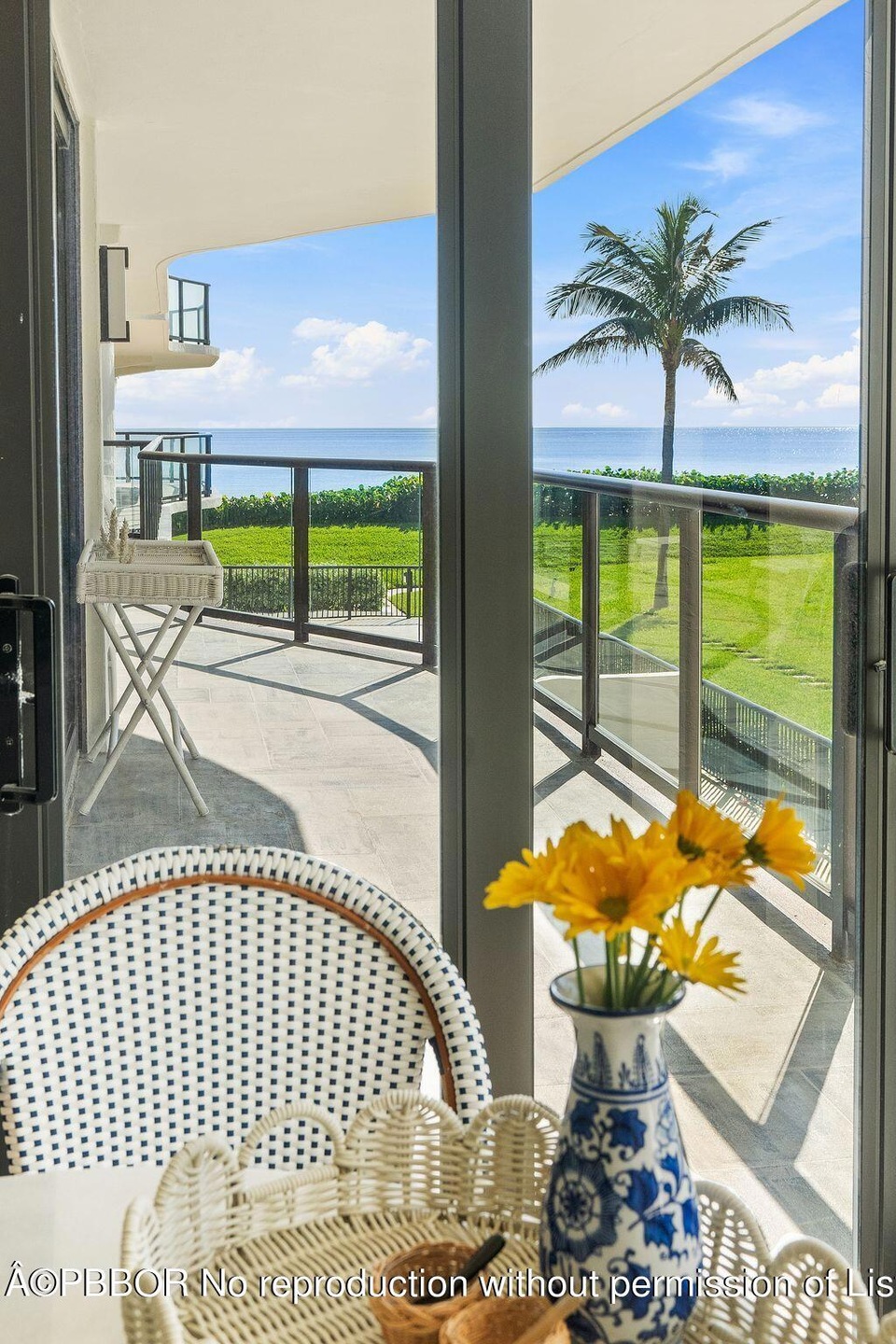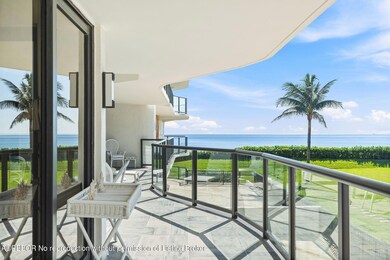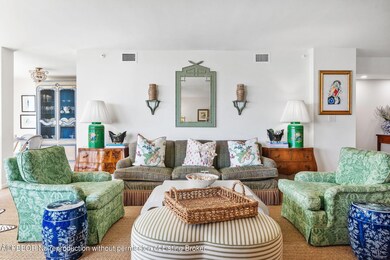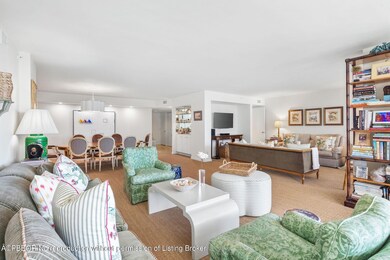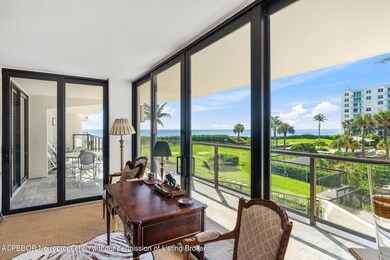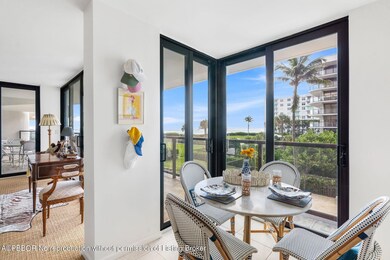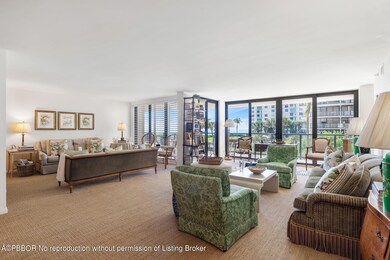
3440 S Ocean Blvd Unit 201N South Palm Beach, FL 33480
Estimated payment $14,148/month
Highlights
- Doorman
- Tennis Courts
- Waterfront
- Direct Ocean View
- Gas Heated Pool
- Marble Flooring
About This Home
Your own beachfront resort- 3 bedrooms on the ocean! Beautiful open views to the blue Atlantic await in this perfectly placed unit at the Halcyon. A subtle jog to the south in the building's layout means 201N's expansive living room looks East/Southeast over the dunes to the beach and the sunrise.
This 3 bedroom/2.5 bath unit has been opened up to create a library-den space adjoining the living room. A half bath provides an attractive powder room for guests.
Primary and guest bedroom both have south facing sliders with access to the terrace which wraps around the south side of the unit, offering picture perfect views of the beach and pool.
Halcyon has a beautiful new pool and also features two HarTru tennis courts. All ready for you to enjoy.
Listing Agent
Sotheby's International Realty, Inc. License #3439962 Listed on: 10/07/2024

Property Details
Home Type
- Condo-Op
Est. Annual Taxes
- $9,804
Year Built
- Built in 1980
Lot Details
- Waterfront
- Southeast Facing Home
HOA Fees
- $3,570 Monthly HOA Fees
Interior Spaces
- 2,230 Sq Ft Home
- Wet Bar
- Dining Area
- Library
- Home Gym
- Direct Ocean Views
Kitchen
- Single Oven
- Electric Range
- Microwave
- Dishwasher
- Disposal
Flooring
- Wall to Wall Carpet
- Marble
- Tile
Bedrooms and Bathrooms
- 3 Bedrooms
- 3 Bathrooms
Laundry
- Laundry in unit
- Dryer
- Washer
Home Security
- High Impact Windows
- High Impact Door
- Fire and Smoke Detector
Parking
- Garage
- Parking Available
- Open Parking
Eco-Friendly Details
- Non-Toxic Pest Control
Pool
- Gas Heated Pool
- Outdoor Pool
Outdoor Features
- Tennis Courts
- Balcony
Utilities
- Central Heating and Cooling System
- Cable TV Available
Listing and Financial Details
- Homestead Exemption
- Assessor Parcel Number 50434435180012010
Community Details
Overview
- Association fees include insurance, cable TV, common area, maintenance exterior, trash, pest control, sewer, water
- 103 Units
- Halcyon Community
- On-Site Maintenance
- 6-Story Property
Amenities
- Doorman
- Common Area
- Lobby
- Elevator
Pet Policy
- Pets Allowed
- Pet Restriction
Map
Home Values in the Area
Average Home Value in this Area
Tax History
| Year | Tax Paid | Tax Assessment Tax Assessment Total Assessment is a certain percentage of the fair market value that is determined by local assessors to be the total taxable value of land and additions on the property. | Land | Improvement |
|---|---|---|---|---|
| 2024 | $10,047 | $682,955 | -- | -- |
| 2023 | $9,804 | $663,063 | $0 | $0 |
| 2022 | $9,799 | $643,750 | $0 | $0 |
| 2021 | $9,969 | $625,000 | $0 | $625,000 |
| 2020 | $11,348 | $660,000 | $0 | $660,000 |
| 2019 | $12,255 | $700,000 | $0 | $700,000 |
| 2018 | $11,599 | $700,000 | $0 | $700,000 |
| 2017 | $10,984 | $650,000 | $0 | $0 |
| 2016 | $9,643 | $555,000 | $0 | $0 |
| 2015 | $10,040 | $555,000 | $0 | $0 |
| 2014 | $9,626 | $517,759 | $0 | $0 |
Property History
| Date | Event | Price | Change | Sq Ft Price |
|---|---|---|---|---|
| 06/27/2025 06/27/25 | Price Changed | $1,795,000 | -5.5% | $805 / Sq Ft |
| 04/04/2025 04/04/25 | Price Changed | $1,900,000 | -9.5% | $852 / Sq Ft |
| 01/29/2025 01/29/25 | Price Changed | $2,100,000 | -8.7% | $942 / Sq Ft |
| 11/25/2024 11/25/24 | Price Changed | $2,300,000 | -7.8% | $1,031 / Sq Ft |
| 10/07/2024 10/07/24 | For Sale | $2,495,000 | -- | $1,119 / Sq Ft |
Purchase History
| Date | Type | Sale Price | Title Company |
|---|---|---|---|
| Warranty Deed | $750,000 | Attorney |
Mortgage History
| Date | Status | Loan Amount | Loan Type |
|---|---|---|---|
| Open | $250,000 | Credit Line Revolving | |
| Open | $562,500 | New Conventional |
Similar Home in the area
Source: Palm Beach Board of REALTORS®
MLS Number: 24-1422
APN: 50-43-44-35-18-001-2010
- 3440 S Ocean Blvd Unit 107s
- 3440 S Ocean Blvd Unit 205s
- 3440 S Ocean Blvd Unit 402s
- 3450 S Ocean Blvd Unit 4190
- 3450 S Ocean Blvd Unit 111
- 3450 S Ocean Blvd Unit 224
- 3450 S Ocean Blvd Unit 6180
- 3450 S Ocean Blvd Unit 602
- 3450 S Ocean Blvd Unit 5150
- 3450 S Ocean Blvd Unit 206
- 3450 S Ocean Blvd Unit 7270
- 3450 S Ocean Blvd Unit 4050
- 3450 S Ocean Blvd Unit 225
- 3450 S Ocean Blvd Unit 611
- 3450 S Ocean Blvd Unit 625
- 3400 S Ocean Blvd Unit 7aii
- 3400 S Ocean Blvd Unit 4ai
- 3400 S Ocean Blvd Unit 4fii
- 3400 S Ocean Blvd Unit 4CI
- 3400 S Ocean Blvd Unit 4C1
- 3400 S Ocean Blvd Unit 5aii
- 3400 S Ocean Blvd Unit 5d1
- 3400 S Ocean Blvd Unit 5 C I I
- 3450 S Ocean Blvd
- 3450 S Ocean Blvd
- 3450 S Ocean Blvd Unit 5010
- 3450 S Ocean Blvd Unit 5150
- 3450 S Ocean Blvd Unit 224
- 3450 S Ocean Blvd Unit 1190
- 3450 S Ocean Blvd Unit 5170
- 3450 S Ocean Blvd Unit 105
- 3450 S Ocean Blvd Unit 526
- 3450 S Ocean Blvd Unit 220
- 3450 S Ocean Blvd Unit 2220
- 3450 S Ocean Blvd Unit 807
- 3450 S Ocean Blvd Unit 328
- 3450 S Ocean Blvd Unit 621
- 3450 S Ocean Blvd Unit 401
- 3450 S Ocean Blvd Unit 228
- 3450 S Ocean Blvd Unit 408
