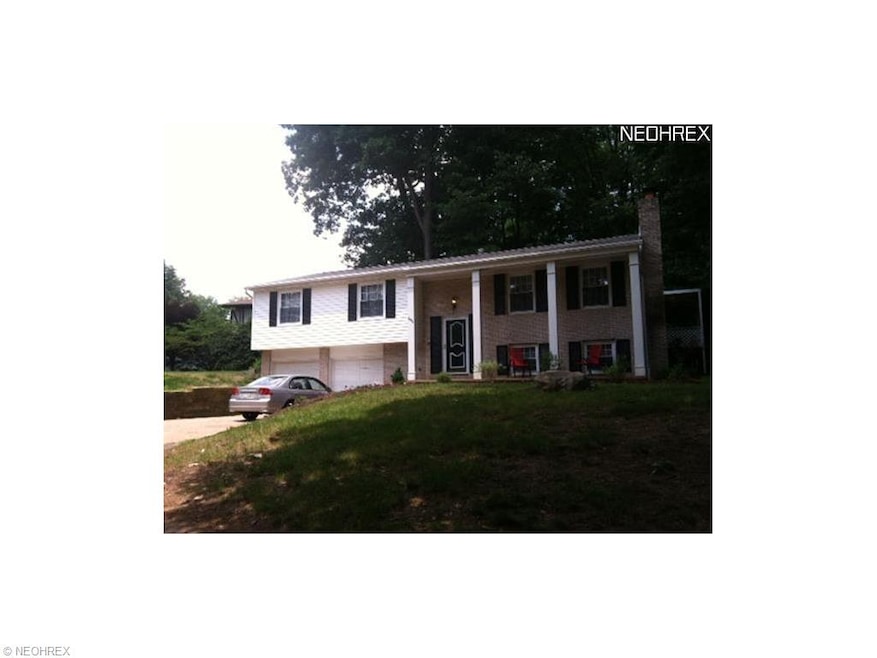
3440 Spindle St NW Massillon, OH 44646
Highlights
- View of Trees or Woods
- Corner Lot
- Enclosed patio or porch
- 1 Fireplace
- 2 Car Direct Access Garage
- Forced Air Heating and Cooling System
About This Home
As of December 2020This charming 3 BR, 2B has been renovated and now has an open floor plan. There is new carpet, new laminate flooring, new paint and landscaping. It has a family room with a fireplace, a screened in private back porch and great square footage and sits on a secluded 1/2 acre lot.
Last Agent to Sell the Property
Diane Chaplin
Deleted Agent License #449102 Listed on: 06/24/2013
Last Buyer's Agent
Diane Chaplin
Deleted Agent License #449102 Listed on: 06/24/2013
Home Details
Home Type
- Single Family
Est. Annual Taxes
- $2,000
Year Built
- Built in 1974
Lot Details
- 0.46 Acre Lot
- Lot Dimensions are 166x120
- South Facing Home
- Corner Lot
Parking
- 2 Car Direct Access Garage
Home Design
- Brick Exterior Construction
- Asphalt Roof
- Vinyl Construction Material
Interior Spaces
- 1,728 Sq Ft Home
- 2-Story Property
- 1 Fireplace
- Views of Woods
- Partially Finished Basement
Kitchen
- Built-In Oven
- Cooktop
Bedrooms and Bathrooms
- 3 Bedrooms
- 2 Full Bathrooms
Outdoor Features
- Enclosed patio or porch
Utilities
- Forced Air Heating and Cooling System
- Heating System Uses Gas
Listing and Financial Details
- Assessor Parcel Number 4312076
Ownership History
Purchase Details
Home Financials for this Owner
Home Financials are based on the most recent Mortgage that was taken out on this home.Purchase Details
Home Financials for this Owner
Home Financials are based on the most recent Mortgage that was taken out on this home.Similar Homes in Massillon, OH
Home Values in the Area
Average Home Value in this Area
Purchase History
| Date | Type | Sale Price | Title Company |
|---|---|---|---|
| Warranty Deed | $139,700 | None Available | |
| Survivorship Deed | $101,000 | Attorney |
Mortgage History
| Date | Status | Loan Amount | Loan Type |
|---|---|---|---|
| Open | $111,760 | New Conventional | |
| Previous Owner | $72,982 | Future Advance Clause Open End Mortgage | |
| Previous Owner | $16,500 | Credit Line Revolving | |
| Previous Owner | $92,160 | New Conventional | |
| Previous Owner | $98,439 | FHA | |
| Previous Owner | $50,000 | Credit Line Revolving |
Property History
| Date | Event | Price | Change | Sq Ft Price |
|---|---|---|---|---|
| 12/29/2020 12/29/20 | Sold | $139,700 | 0.0% | $61 / Sq Ft |
| 10/27/2020 10/27/20 | Pending | -- | -- | -- |
| 10/07/2020 10/07/20 | For Sale | $139,700 | +21.3% | $61 / Sq Ft |
| 09/09/2013 09/09/13 | Sold | $115,200 | -3.9% | $67 / Sq Ft |
| 08/11/2013 08/11/13 | Pending | -- | -- | -- |
| 06/24/2013 06/24/13 | For Sale | $119,900 | -- | $69 / Sq Ft |
Tax History Compared to Growth
Tax History
| Year | Tax Paid | Tax Assessment Tax Assessment Total Assessment is a certain percentage of the fair market value that is determined by local assessors to be the total taxable value of land and additions on the property. | Land | Improvement |
|---|---|---|---|---|
| 2024 | -- | $77,840 | $23,450 | $54,390 |
| 2023 | $3,193 | $63,670 | $18,410 | $45,260 |
| 2022 | $3,208 | $63,670 | $18,410 | $45,260 |
| 2021 | $3,417 | $63,670 | $18,410 | $45,260 |
| 2020 | $2,877 | $51,420 | $15,470 | $35,950 |
| 2019 | $2,594 | $51,420 | $15,470 | $35,950 |
| 2018 | $2,563 | $51,420 | $15,470 | $35,950 |
| 2017 | $2,176 | $40,430 | $13,690 | $26,740 |
| 2016 | $2,188 | $40,430 | $13,690 | $26,740 |
| 2015 | $2,208 | $40,430 | $13,690 | $26,740 |
| 2014 | $145 | $38,680 | $13,130 | $25,550 |
| 2013 | $1,022 | $38,680 | $13,130 | $25,550 |
Agents Affiliated with this Home
-

Seller's Agent in 2020
Randy Compton
Kiko
(330) 704-5702
1 in this area
183 Total Sales
-
D
Seller's Agent in 2013
Diane Chaplin
Deleted Agent
Map
Source: MLS Now
MLS Number: 3420706
APN: 04312076
- 3526 Banyan St NW
- 3156 Sheila St NW
- 3157 Sheila St NW
- 3116 Wattova Rd NW
- 3016 12th St NW
- 1741 Sedwick Ave NW
- 3412 Bailey St NW
- 1720 Clearbrook Rd NW
- VL Mill Creek Run NE
- 1769 Clearbrook Rd NW
- 226 Austin Ave NW
- 203 Marion Ave NW
- 337 Harding Ave NW
- 200 Austin Ave NW
- 323 Harding Ave NW
- 318 Locke Ave NW
- 6408 Hensley St NW
- Hudson w/ 3-Car Garage Plan at Aberdeen Oaks
- Lehigh w/ 3-Car Garage Plan at Aberdeen Oaks
- Ballenger Plan at Aberdeen Oaks
