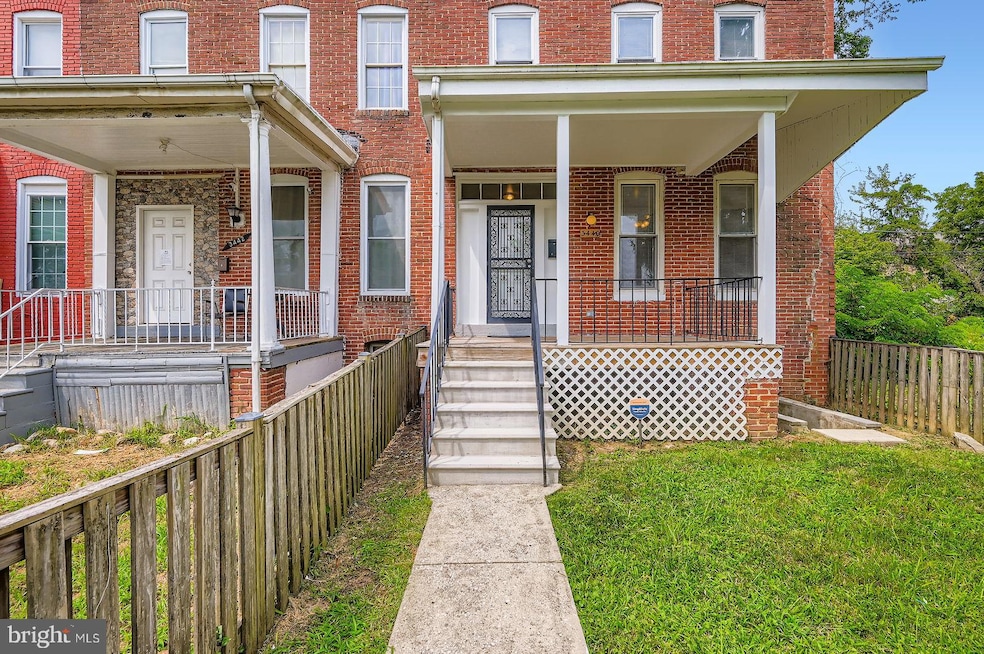
3440 Virginia Ave Baltimore, MD 21215
Central Park Heights NeighborhoodEstimated payment $803/month
Highlights
- Popular Property
- No HOA
- Formal Dining Room
- Colonial Architecture
- Breakfast Area or Nook
- 4-minute walk to The Rev. Dr Graham Bryant Legacy Community Park
About This Home
Welcome to 3440 Virginia Avenue, Baltimore, MD 21215—an updated three-bedroom rowhome in Central Park Heights offering value, convenience, and room to grow. The main level features a classic separate living and dining room layout with durable laminate flooring and ceiling fans for comfort. The renovated kitchen shines with stainless steel appliances and direct access to the fully fenced rear yard and off-street parking pad—rare at this price point. Upstairs, you’ll find three well-proportioned bedrooms and a refreshed full bath. An unfinished lower level provides excellent storage and future expansion potential (home gym, rec room, or workshop—your choice).
Location perks abound: Central Park Heights continues to benefit from ongoing neighborhood reinvestment and revitalization efforts, with nearby improvements around Pimlico and along key corridors. Daily commuting is easy with access to multiple bus lines and the Metro Subway, plus close proximity to major routes. Everyday essentials and employment centers are nearby, including Sinai Hospital, Baltimore City Community College (Liberty Heights campus), and shopping at Mondawmin. Weekends are covered too—enjoy the Maryland Zoo and sprawling Druid Hill Park, and the energy of the Pimlico Race Course just minutes away.
Features: 3 BR, 1 BA • renovated kitchen w/ stainless steel appliances • separate living & dining rooms • laminate flooring • ceiling fans • fully fenced front & rear yards • off-street rear parking • unfinished basement for storage/future finish.
Townhouse Details
Home Type
- Townhome
Est. Annual Taxes
- $802
Year Built
- Built in 1900
Lot Details
- Northwest Facing Home
- Property is Fully Fenced
- Property is in very good condition
Home Design
- Colonial Architecture
- Brick Exterior Construction
- Rubber Roof
Interior Spaces
- Property has 3 Levels
- Ceiling Fan
- Window Treatments
- Window Screens
- Entrance Foyer
- Family Room
- Living Room
- Formal Dining Room
- Utility Room
- Laminate Flooring
Kitchen
- Breakfast Area or Nook
- Electric Oven or Range
- Self-Cleaning Oven
- Stove
- Built-In Microwave
- Dishwasher
- Disposal
Bedrooms and Bathrooms
- 3 Bedrooms
- En-Suite Primary Bedroom
- 1 Full Bathroom
- Bathtub with Shower
Laundry
- Laundry Room
- Electric Front Loading Dryer
- Washer
Unfinished Basement
- Heated Basement
- Basement Fills Entire Space Under The House
- Connecting Stairway
- Laundry in Basement
- Basement Windows
Home Security
Parking
- 1 Parking Space
- On-Street Parking
Outdoor Features
- Exterior Lighting
- Porch
Location
- Urban Location
Utilities
- Central Heating and Cooling System
- Cooling System Utilizes Natural Gas
- 100 Amp Service
- Natural Gas Water Heater
Listing and Financial Details
- Tax Lot 046
- Assessor Parcel Number 0327204620 046
Community Details
Overview
- No Home Owners Association
- Central Park Heights Subdivision
Pet Policy
- Pets Allowed
Security
- Storm Windows
- Storm Doors
- Carbon Monoxide Detectors
- Fire and Smoke Detector
Map
Home Values in the Area
Average Home Value in this Area
Tax History
| Year | Tax Paid | Tax Assessment Tax Assessment Total Assessment is a certain percentage of the fair market value that is determined by local assessors to be the total taxable value of land and additions on the property. | Land | Improvement |
|---|---|---|---|---|
| 2025 | $799 | $36,667 | -- | -- |
| 2024 | $799 | $34,000 | $7,000 | $27,000 |
| 2023 | $767 | $32,667 | $0 | $0 |
| 2022 | $739 | $31,333 | $0 | $0 |
| 2021 | $708 | $30,000 | $7,000 | $23,000 |
| 2020 | $590 | $25,000 | $0 | $0 |
| 2019 | $470 | $20,000 | $0 | $0 |
| 2018 | $354 | $15,000 | $3,000 | $12,000 |
| 2017 | $354 | $15,000 | $0 | $0 |
| 2016 | $497 | $15,000 | $0 | $0 |
| 2015 | $497 | $21,000 | $0 | $0 |
| 2014 | $497 | $21,000 | $0 | $0 |
Property History
| Date | Event | Price | Change | Sq Ft Price |
|---|---|---|---|---|
| 08/08/2025 08/08/25 | For Sale | $134,500 | -- | -- |
Purchase History
| Date | Type | Sale Price | Title Company |
|---|---|---|---|
| Interfamily Deed Transfer | -- | None Available | |
| Deed | -- | -- | |
| Deed | $38,100 | -- | |
| Deed | $38,100 | -- | |
| Deed | $33,333 | -- |
Similar Homes in Baltimore, MD
Source: Bright MLS
MLS Number: MDBA2179000
APN: 4620-046
- 3414 Virginia Ave
- 2808 Waldorf Ave
- 2817 Waldorf Ave
- 2807 Waldorf Ave
- 4516 Reisterstown Rd
- 3532 Lucille Ave
- 4506 Reisterstown Rd
- 3704 Beehler Ave
- 4802 Beaufort Ave
- 4823 Reisterstown Rd
- 3709 Manchester Ave
- 3701 Manchester Ave
- 3617 Manchester Ave
- 4408 Towanda Ave
- 4826 Beaufort Ave
- 4828 Beaufort Ave
- 4827 Beaufort Ave
- 4823 Wilern Ave
- 3625 Oakmont Ave
- 4929 Edgemere Ave
- 4626 Reisterstown Rd
- 4515 Umatilla Ave
- 3512 Lucille Ave
- 2922 Ridgewood Ave
- 4811 Reisterstown Rd
- 3013 Ridgewood Ave
- 3727 Manchester Ave
- 2924 W Cold Spring Ln
- 4710 Park Heights Ave
- 3603 Oakmont Ave
- 4755 Park Heights Ave
- 3025 W Cold Spring Ln
- 4613 Pimlico Rd
- 2836 Boarman Ave Unit D
- 2836 Boarman Ave Unit C
- 2836 Boarman Ave Unit B
- 2836 Boarman Ave Unit A
- 4527 APT #2 Pimlico Rd
- 3706 Dolfield Ave Unit 1
- 2922 Grantley Ave






