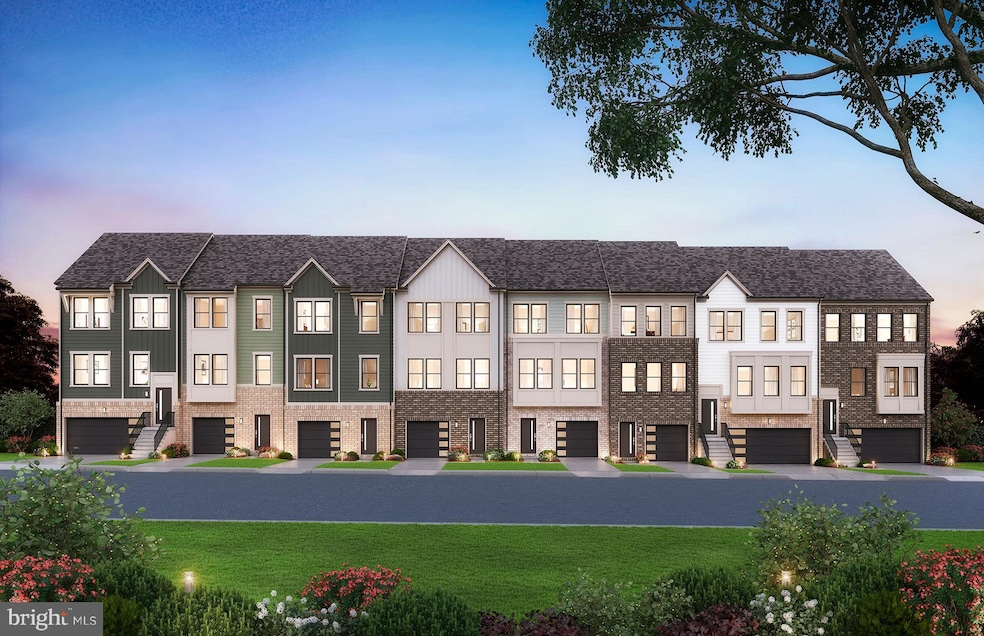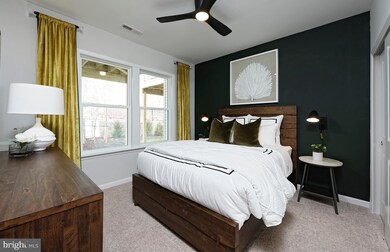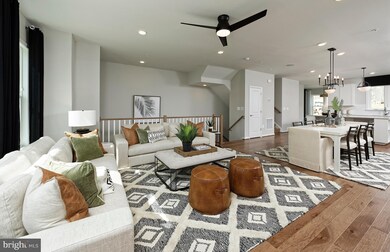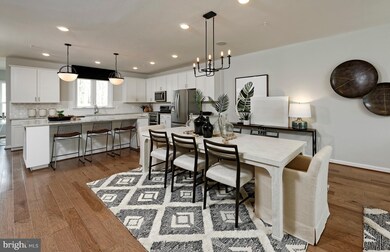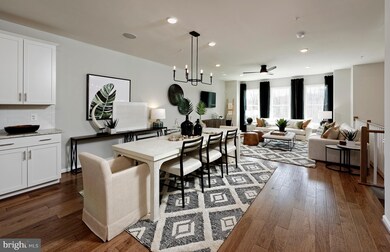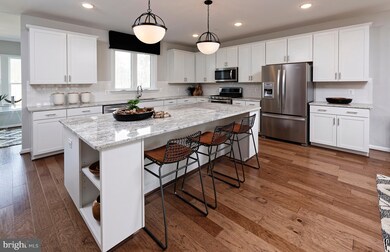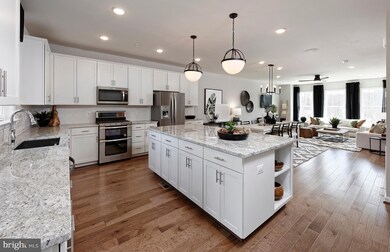
3440 Watershed Blvd Laurel, MD 20724
Maryland City NeighborhoodHighlights
- New Construction
- Clubhouse
- Loft
- Open Floorplan
- Transitional Architecture
- Community Pool
About This Home
As of April 2022Welcome home to the Isleton Luxury Townhome at Watershed. The Isleton floorplan features over 2,600 square feet of finished living space with the optional 4th level. The main level offers a rear kitchen layout with a massive kitchen island, 42 inch cabinets, granite countertops, stainless steel appliances and 7 inch luxury vinyl plank flooring in the cafe and kitchen. The rear kitchen layout creates a wide open space to entertain in your Cafe and Gathering Room. The Master Bedroom features a large walk in closet, and an en-suite with shower and double vanity with granite top. The 2 guest bedroom offer generous space and closets just next to the hall bath. Watershed is close to the BW Pkwy, Rt 32 and Rt 198, with easy access to public transportation at Odenton Station.
Last Agent to Sell the Property
Monument Sotheby's International Realty Listed on: 10/08/2021

Townhouse Details
Home Type
- Townhome
Est. Annual Taxes
- $9,056
Year Built
- Built in 2022 | New Construction
Lot Details
- 2,038 Sq Ft Lot
HOA Fees
- $100 Monthly HOA Fees
Parking
- 2 Car Attached Garage
- 2 Open Parking Spaces
- Rear-Facing Garage
- Garage Door Opener
- Driveway
Home Design
- Transitional Architecture
- Brick Exterior Construction
- Slab Foundation
- Blown-In Insulation
- Batts Insulation
- Pitched Roof
- Architectural Shingle Roof
- Wood Roof
- Vinyl Siding
- Tile
Interior Spaces
- 2,654 Sq Ft Home
- Property has 4 Levels
- Open Floorplan
- Ceiling height of 9 feet or more
- Family Room
- Dining Room
- Loft
- Game Room
- Storage Room
- Laundry Room
- Utility Room
- Carpet
Kitchen
- Built-In Oven
- Microwave
- Freezer
- Dishwasher
- Disposal
Bedrooms and Bathrooms
- 3 Bedrooms
- Walk-In Closet
- Bathtub with Shower
Home Security
Schools
- Maryland City Elementary School
- Meade Middle School
- Meade High School
Utilities
- 90% Forced Air Heating and Cooling System
- Heat Pump System
- Programmable Thermostat
- Underground Utilities
- 150 Amp Service
- 60 Gallon+ Electric Water Heater
- Phone Available
- Cable TV Available
Listing and Financial Details
- Assessor Parcel Number 020405890250884
Community Details
Overview
- $250 Capital Contribution Fee
- Association fees include common area maintenance, water, sewer, lawn care front
- Built by PulteGroup
- Watershed Subdivision, Isleton Floorplan
Amenities
- Clubhouse
Recreation
- Community Playground
- Community Pool
- Jogging Path
Pet Policy
- Dogs and Cats Allowed
Security
- Carbon Monoxide Detectors
- Fire and Smoke Detector
- Fire Sprinkler System
Ownership History
Purchase Details
Home Financials for this Owner
Home Financials are based on the most recent Mortgage that was taken out on this home.Purchase Details
Purchase Details
Similar Homes in Laurel, MD
Home Values in the Area
Average Home Value in this Area
Purchase History
| Date | Type | Sale Price | Title Company |
|---|---|---|---|
| Special Warranty Deed | $671,121 | Pgp Title | |
| Special Warranty Deed | $2,951,873 | Eagle Title Llc | |
| Special Warranty Deed | $30,399,403 | None Available |
Mortgage History
| Date | Status | Loan Amount | Loan Type |
|---|---|---|---|
| Open | $396,121 | New Conventional |
Property History
| Date | Event | Price | Change | Sq Ft Price |
|---|---|---|---|---|
| 04/27/2022 04/27/22 | Sold | $671,121 | +3.8% | $253 / Sq Ft |
| 10/08/2021 10/08/21 | Pending | -- | -- | -- |
| 10/08/2021 10/08/21 | For Sale | $646,790 | -- | $244 / Sq Ft |
Tax History Compared to Growth
Tax History
| Year | Tax Paid | Tax Assessment Tax Assessment Total Assessment is a certain percentage of the fair market value that is determined by local assessors to be the total taxable value of land and additions on the property. | Land | Improvement |
|---|---|---|---|---|
| 2024 | $6,211 | $499,067 | $0 | $0 |
| 2023 | $6,581 | $451,033 | $0 | $0 |
| 2022 | $5,805 | $403,000 | $130,000 | $273,000 |
| 2021 | -- | $45,500 | $45,500 | $0 |
Agents Affiliated with this Home
-

Seller's Agent in 2025
Sunna Ahmad
Cummings & Co. Realtors
(562) 787-0424
10 in this area
264 Total Sales
-

Seller's Agent in 2022
Joe Petrone
Monument Sotheby's International Realty
(240) 274-1219
517 in this area
1,382 Total Sales
-

Buyer's Agent in 2022
Laurie Jackson
Keller Williams Capital Properties
(443) 743-6336
1 in this area
164 Total Sales
Map
Source: Bright MLS
MLS Number: MDAA2000383
APN: 04-067-90252484
- 1106 Crested Wood Dr
- 1116 Crested Wood Dr
- 1122 Crested Wood Dr
- 3405 Cormorant Dr
- 3388 Watershed Blvd
- 3238 Watershed Blvd
- 3344 Pitch Pine Dr
- 3266 Watershed Blvd
- 3248 Watershed Blvd
- 318 Ibis Ct
- Baywood Plan at Channel District
- Jayton Plan at Channel District
- Halston with Rooftop Terrace Plan at Channel District
- Frankton Plan at Headwaters District - Headwaters DIstrict
- Halston Plan at Ridge District
- Isleton with Rooftop Terrace Plan at Headwaters District - Headwaters DIstrict
- Baywood Plan at Ridge District
- Halston with Rooftop Terrace Plan at Ridge District
- Isleton with Rooftop Terrace Plan at Ridge District
- Frankton with Rooftop Terrace Plan at Channel District
