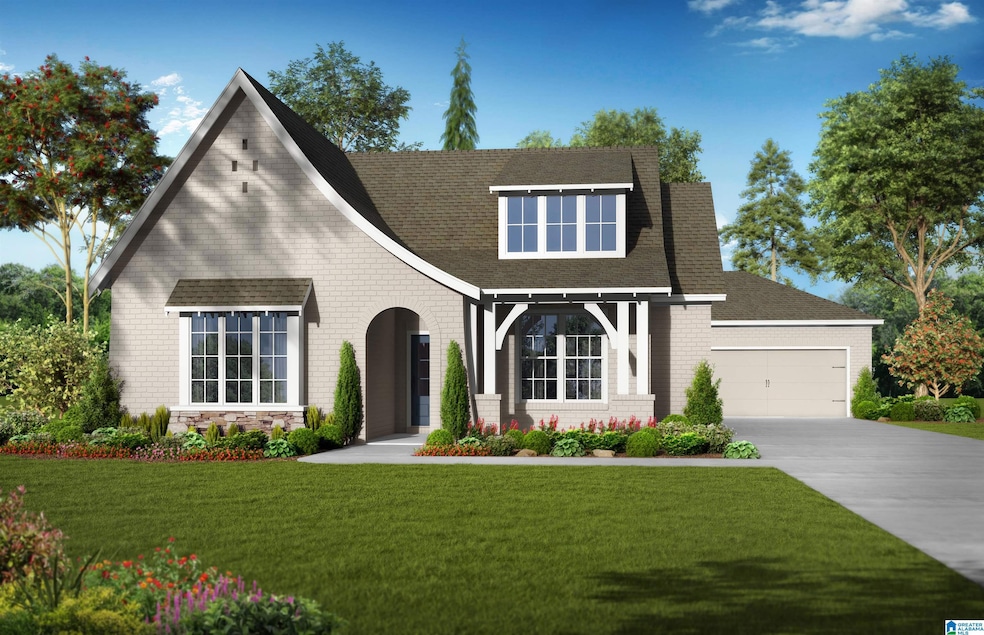
3441 Blackridge Cir Helena, AL 35080
Highlights
- In Ground Pool
- Cathedral Ceiling
- Attic
- South Shades Crest Elementary School Rated A
- Wood Flooring
- Great Room
About This Home
As of June 2025The charming Sheffield! This plan holds 3 bedrooms and 2 bathrooms, all on one level. Elegant round foyer entry brings you to the best indoor / outdoor living experience! True to form, we've kept the living room open to the dining and kitchen area. This home will wow you with how large it feels, and what a relief it will be to avoid climbing stairs! Huge primary suite with a sitting area in the front window. Ability to add a bath if you wish for this upgrade! Don't wait and this one could be yours! The Foothills at Blackridge has a pool with pavilion, walking trails, a putting green and children's playground. Additionally, residents have access to the neighboring Bradbury at Blackridge amenities as well, including: pool, clubhouse, pickleball courts, wiffle ball court, and indoor & outdoor fitness centers! Home is PROPOSED CONSTRUCTION**1 OF 10 FLOOR PLANS TO BUILD AT THE FOOTHILLS AT BLACKRIDGE*
Home Details
Home Type
- Single Family
Year Built
- Built in 2025
Lot Details
- 0.42 Acre Lot
- Sprinkler System
Parking
- 2 Car Garage
- Garage on Main Level
- Side Facing Garage
Home Design
- Proposed Property
- Slab Foundation
- Four Sided Brick Exterior Elevation
Interior Spaces
- 2,254 Sq Ft Home
- 1-Story Property
- Crown Molding
- Smooth Ceilings
- Cathedral Ceiling
- Ceiling Fan
- Recessed Lighting
- Ventless Fireplace
- Gas Fireplace
- Double Pane Windows
- Mud Room
- Great Room
- Living Room with Fireplace
- Dining Room
- Pull Down Stairs to Attic
Kitchen
- Electric Oven
- Gas Cooktop
- Built-In Microwave
- Dishwasher
- Kitchen Island
- Stone Countertops
- Disposal
Flooring
- Wood
- Carpet
- Tile
Bedrooms and Bathrooms
- 3 Bedrooms
- Walk-In Closet
- 2 Full Bathrooms
- Split Vanities
- Bathtub and Shower Combination in Primary Bathroom
- Garden Bath
- Separate Shower
Laundry
- Laundry Room
- Laundry on main level
- Washer and Electric Dryer Hookup
Pool
- In Ground Pool
- Fence Around Pool
Schools
- South Shades Crest Elementary School
- Bumpus Middle School
- Hoover High School
Utilities
- Central Heating and Cooling System
- Heating System Uses Gas
- Programmable Thermostat
- Underground Utilities
- Gas Water Heater
Additional Features
- ENERGY STAR/CFL/LED Lights
- Covered Patio or Porch
Listing and Financial Details
- Tax Lot 237
Community Details
Overview
- Association fees include common grounds mntc, management fee, recreation facility
Recreation
- Community Pool
Similar Homes in Helena, AL
Home Values in the Area
Average Home Value in this Area
Property History
| Date | Event | Price | Change | Sq Ft Price |
|---|---|---|---|---|
| 06/14/2025 06/14/25 | Sold | $661,196 | 0.0% | $293 / Sq Ft |
| 06/14/2025 06/14/25 | Pending | -- | -- | -- |
| 06/14/2025 06/14/25 | For Sale | $661,196 | -- | $293 / Sq Ft |
Tax History Compared to Growth
Agents Affiliated with this Home
-

Seller's Agent in 2025
Andy Smith
Harris Doyle Homes
(205) 529-4213
46 in this area
122 Total Sales
-

Buyer's Agent in 2025
Daniel Hadwin
eXp Realty, LLC Central
(205) 777-2555
3 in this area
88 Total Sales
Map
Source: Greater Alabama MLS
MLS Number: 21422091
- 3436 Blackridge Cir
- 033 Calvert Cir
- 444 Calvert Cir
- 328 Calvert Cir
- 828 Calvert Cir
- 1234 Blackridge Cir
- 0222 Blackridge Cir
- 0004 Blackridge Cir
- 0006 Blackridge Cir
- 0001 Blackridge Cir
- 0002 Blackridge Cir
- 0005 Blackridge Cir
- 003 Blackridge Cir
- 3928 Calvert Cir
- 3501 Blackridge Crest
- 3440 Blackridge Cir
- 3441 Blackridge Cir
- 3442 Blackridge Cir
- 3438 Blackridge Cir
- 3444 Blackridge Cir






