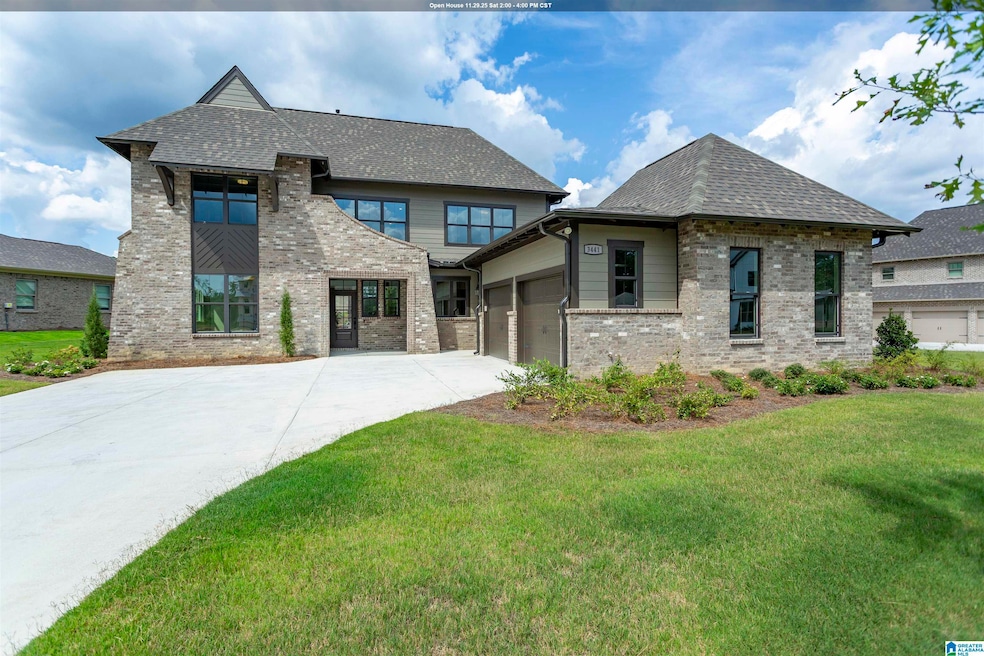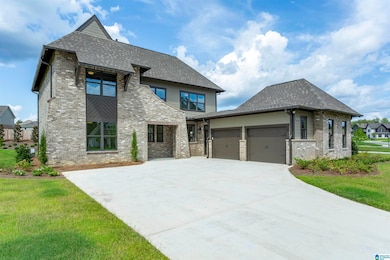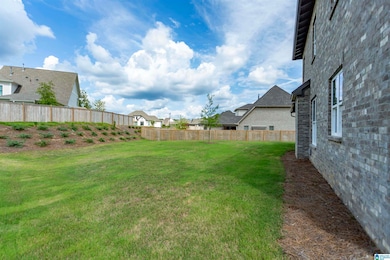3441 Blackridge Cir Hoover, AL 35244
Estimated payment $4,485/month
Highlights
- Outdoor Pool
- Attic
- Covered Patio or Porch
- South Shades Crest Elementary School Rated A
- Stone Countertops
- Walk-In Pantry
About This Home
MOVE-IN READY! BRAND NEW 2025 GORGEOUS 4BRs 3.5 baths on a large lot at The Foothills of Blackridge has everything that you would need! You will love the floor plan! Enter the home with a soaring ceiling & tons of natural light before you enter into the family room! With the open concept floor plan, it is perfect for entertaining! The kitchen has a large island with eating bar, stainless appliances, gas cooktop, walk-in pantry, & more! The dining room is large & off from the kitchen. Step out onto the extended covered patio overlooking the spacious back yard! The primary suite is huge with a sitting area and room for your favorite bedroom pieces. The primary bathroom has a garden tub and walk-in shower. Upstairs features a large loft for a second family area with 3 bedrooms and 2 full baths. 2 car main-level garage & a good size driveway for parking multiple cars. Active for showing on August 12th. Check out this dream home!
Open House Schedule
-
Saturday, November 29, 20252:00 to 4:00 pm11/29/2025 2:00:00 PM +00:0011/29/2025 4:00:00 PM +00:00Add to Calendar
Home Details
Home Type
- Single Family
Year Built
- Built in 2025
Lot Details
- 0.42 Acre Lot
- Sprinkler System
HOA Fees
- Property has a Home Owners Association
Parking
- Attached Garage
- Garage on Main Level
- Side Facing Garage
Home Design
- Brick Exterior Construction
- Slab Foundation
Interior Spaces
- Recessed Lighting
- Ventless Fireplace
- Gas Fireplace
- Great Room with Fireplace
- Attic
Kitchen
- Walk-In Pantry
- Stone Countertops
Bedrooms and Bathrooms
- 4 Bedrooms
- Soaking Tub
Laundry
- Laundry Room
- Laundry on main level
- Washer and Electric Dryer Hookup
Outdoor Features
- Outdoor Pool
- Covered Patio or Porch
Schools
- South Shades Crest Elementary School
- Bumpus Middle School
- Hoover High School
Utilities
- Underground Utilities
- Gas Water Heater
Map
Home Values in the Area
Average Home Value in this Area
Property History
| Date | Event | Price | List to Sale | Price per Sq Ft |
|---|---|---|---|---|
| 11/04/2025 11/04/25 | Price Changed | $698,000 | -0.3% | $234 / Sq Ft |
| 08/18/2025 08/18/25 | For Sale | $699,900 | -- | $235 / Sq Ft |
Source: Greater Alabama MLS
MLS Number: 21427752
- 3501 Blackridge Cir
- 3495 Blackridge Cir
- 3505 Blackridge Cir
- 3608 Burnham Place
- 003 Blackridge Cir
- 0006 Blackridge Cir
- 0222 Blackridge Cir
- 1234 Blackridge Cir
- 0001 Blackridge Cir
- 0005 Blackridge Cir
- 0004 Blackridge Cir
- 0002 Blackridge Cir
- 3600 Burnham Place
- 3448 Blackridge Cir
- 3456 Blackridge Cir
- 3436 Blackridge Cir
- 3446 Blackridge Cir
- 3478 Blackridge Cir
- 033 Calvert Cir
- 444 Calvert Cir
- 6534 Creek Cir
- 6078 Russet Meadows Dr
- 6005 Russet Meadows Dr
- 2012 Russet Meadows Ct
- 2811 Southwood Ln
- 1200 Grand Oaks Cove
- 4010 Falliston Dr
- 2941 Henry Pass
- 5987 Waterside Dr
- 1248 Macqueen Dr
- 5830 Elsie Rd
- 2011 Ashley Brook Way
- 2319 Kala St
- 193 Rock Terrace Cir
- 5651 Colony Ln
- 356 Rocky Ridge Cir
- 140 Rocky Ridge Dr
- 1121 Colina St
- 118 Fox Hollies Blvd
- 158 Sugar Dr







