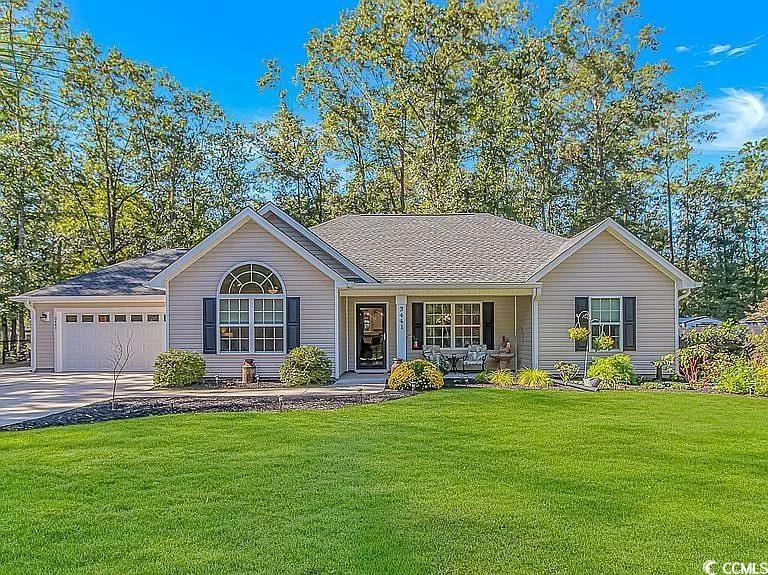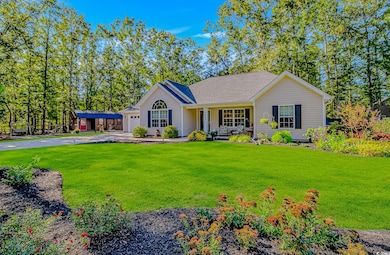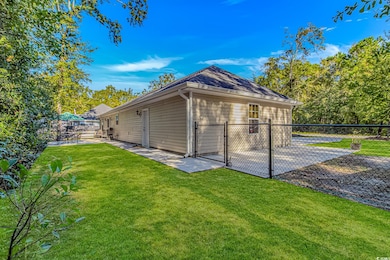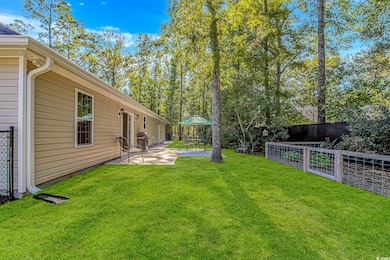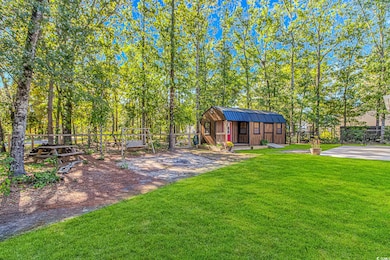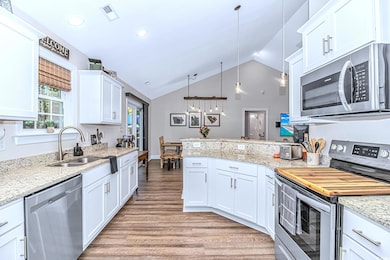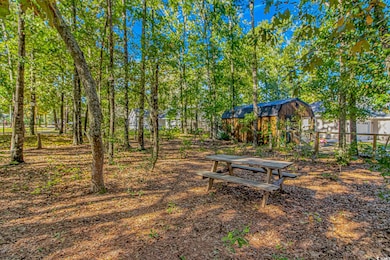3441 Cannon Pond Rd Conway, SC 29527
Estimated payment $2,236/month
Highlights
- Popular Property
- Vaulted Ceiling
- Recessed Lighting
- South Conway Elementary School Rated A-
- Ranch Style House
About This Home
Do You Love Nature? Well, Honey, Stop the Car! This One Is Better Than New! Welcome home to your private woodland retreat! This beautifully designed and immaculate 3-bedroom, 2-bath home built in 2022 and perfectly tucked away on a peaceful .46-acre partially wooded lot with a serene forest view, is located in a quiet 25- home neighborhood with no HOA, and no restrictions! This 1,501 sq. ft. gem blends modern comfort with natural surroundings. If you’re seeking privacy and the serenity of nature, this is the one you’ve been waiting for! Step inside and fall in love with the vaulted ceilings, recessed lighting, and luxury vinyl plank flooring that flow throughout the open-concept family room, dining area, and kitchen. Enjoy year-round comfort with ceiling fans in every bedroom and the main living area. The heart of the home features granite countertops, stainless steel appliances (including refrigerator), two kitchen pantries with extra shelving, and a large sliding glass door that opens to your serene backyard. The split floorplan features an owner’s suite that is a relaxing retreat, complete with vaulted ceilings, two spacious walk-in closets, a glass-enclosed shower, and granite- topped vanities. Both bathrooms feature upgraded toilets and showerheads, and kitchen-height vanities for added comfort. Outside, you’ll find a true gardener’s paradise! The fully fenced backyard offers privacy and tranquility, and features a 320 sq. ft. extended patio, lush mature natural landscaping, and a raised garden bed. The front and side yards feature mulched perennial flower beds, with trees and shrubs that provide color nearly year- round, a 12' x 24' insulated barn-style shed (that looks like a tiny home!) surrounded by flower boxes and an “Enchanted Forest” for the kids or grandkids complete with twinkle lights for that magical feel! The oversized 22' x 24' finished garage includes a quiet drive opener, drop-down attic access with storage, man door to the backyard, and even a dedicated 10' x 28’ concrete RV pad for your camper, boat, or other toys. Add in a high-quality front storm door, 6” gutter system, and mature trees, and you’ve found the perfect blend of modern living and natural tranquility. !!!!! BONUS ITEMS INCLUDED ONLY WITH A FULL PRICE OFFER !!!!! Save even more after move-in with these extras that make this move-in-ready property, fully equipped for comfort and outdoor living! • LG Washer & Dryer on pedestals with storage drawers • Mounted 75" Samsung QLED TV (wall speakers not included) • Outdoor extras: two picnic tables, log swing, patio furniture (front & back), and a full suite of Stihl power lawn tools (chainsaw, blower, edger, bed definer, pole saw, trimmers, tiller, power scythe, and more!)
Home Details
Home Type
- Single Family
Est. Annual Taxes
- $1,158
Year Built
- Built in 2022
Lot Details
- 0.46 Acre Lot
- Property is zoned sf20
Parking
- 2 Car Attached Garage
Home Design
- Ranch Style House
Interior Spaces
- 1,501 Sq Ft Home
- Vaulted Ceiling
- Recessed Lighting
Bedrooms and Bathrooms
- 3 Bedrooms
- 2 Full Bathrooms
Schools
- South Conway Elementary School
- Whittemore Park Middle School
- Conway High School
Map
Home Values in the Area
Average Home Value in this Area
Tax History
| Year | Tax Paid | Tax Assessment Tax Assessment Total Assessment is a certain percentage of the fair market value that is determined by local assessors to be the total taxable value of land and additions on the property. | Land | Improvement |
|---|---|---|---|---|
| 2024 | $1,158 | $11,627 | $1,615 | $10,012 |
| 2023 | $1,158 | $0 | $0 | $0 |
| 2021 | $528 | $0 | $0 | $0 |
Property History
| Date | Event | Price | List to Sale | Price per Sq Ft | Prior Sale |
|---|---|---|---|---|---|
| 11/16/2025 11/16/25 | Price Changed | $405,000 | +102.5% | $270 / Sq Ft | |
| 11/02/2025 11/02/25 | For Sale | $200,000 | -37.9% | $133 / Sq Ft | |
| 08/31/2022 08/31/22 | Sold | $322,100 | 0.0% | $215 / Sq Ft | View Prior Sale |
| 05/26/2022 05/26/22 | For Sale | $322,100 | -- | $215 / Sq Ft |
Purchase History
| Date | Type | Sale Price | Title Company |
|---|---|---|---|
| Warranty Deed | $322,100 | -- | |
| Warranty Deed | $150,000 | -- |
Mortgage History
| Date | Status | Loan Amount | Loan Type |
|---|---|---|---|
| Open | $333,695 | VA |
Source: Coastal Carolinas Association of REALTORS®
MLS Number: 2526423
APN: 36914040033
- 5241 Cates Bay Hwy
- 7.4 Acs Cates Bay Hwy Unit Lot 10
- 5.47 Acs Cates Bay Hwy Unit Lot 4
- 6.97 Acs Cates Bay Hwy Unit Lot 12
- 19.09 Acs Cates Bay Hwy Unit Lot 11
- 5.73 Acs Cates Bay Hwy Unit Lot 5
- 6.84 Acs Cates Bay Hwy Unit Lot 8
- 7.39 Acs Cates Bay Hwy Unit Lot 9
- 9.33 Acs Cates Bay Hwy Unit Lot 13
- 1505 Bramber Place
- 632 Golden Resin Rd Unit Lot 190
- 628 Golden Resin Rd
- 632 Golden Resin Rd
- 628 Golden Resin Rd Unit Lot 191
- 1036 Augustus Dr
- 1049 Augustus Dr
- TBD Liz Ln
- 1301 Mandarin Dr
- 3524 Merganser Dr
- 4765 Cates Bay Hwy Unit TBD Lot 2
- 3410 Longwood Ln
- 1245 Pineridge St
- 2407 James St Unit 302
- 1801 Ernest Finney Ave
- 2839 Green Pond Cir
- 1517 Tinkertown Ave Unit B
- TBD 16th Ave Unit adjacent to United C
- 105 Clover Walk Dr
- 317 Bryant Park Ct
- 1301 American Shad St
- 1056 Moen Loop Unit Lot 15
- 1060 Moen Loop Unit Lot 16
- 1064 Moen Loop Unit Lot 17
- 1068 Moen Loop Unit Lot 18
- 1016 Moen Loop Unit Lot 5
- 1072 Moen Loop Unit Lot 19
- 1076 Moen Loop Unit Lot 20
- 319-323 Honeystone St
- 626 Highway 544
- 321 Patriots Hollow Way
