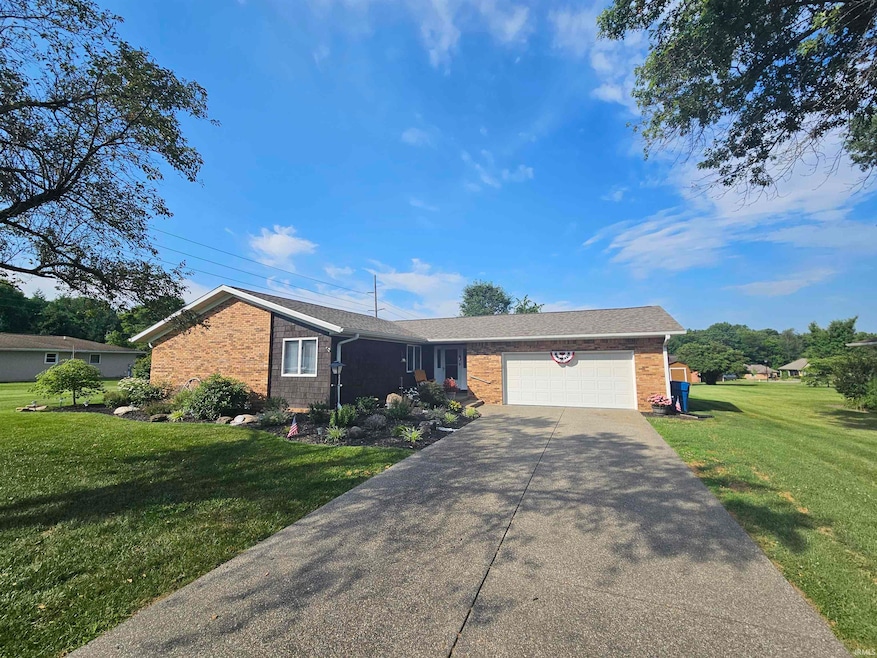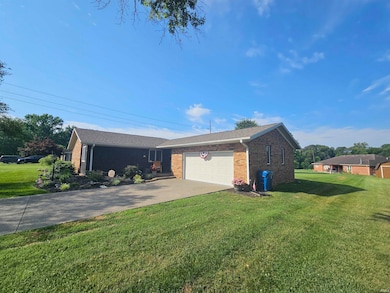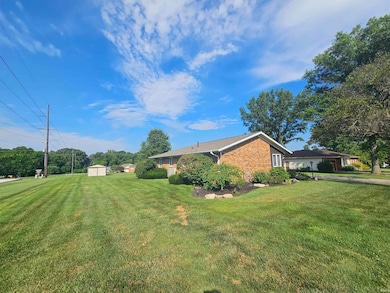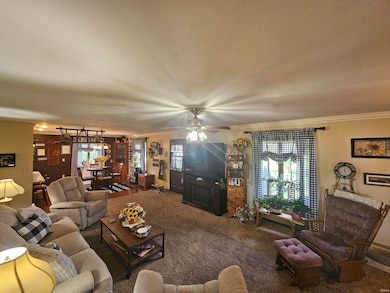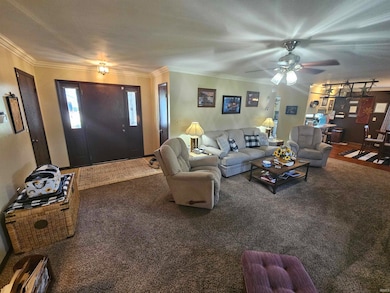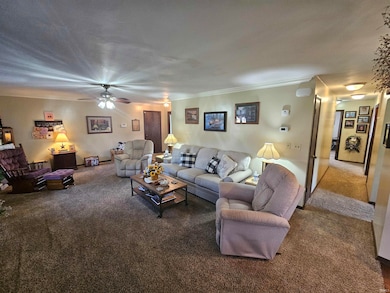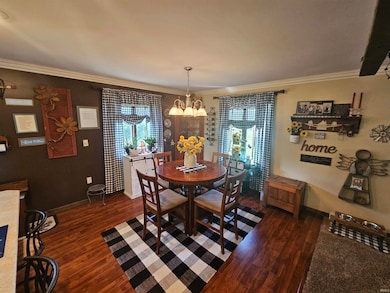3441 E Warren Cir Vincennes, IN 47591
Estimated payment $1,440/month
Highlights
- Primary Bedroom Suite
- Ranch Style House
- Formal Dining Room
- 0.58 Acre Lot
- Utility Room in Garage
- 2 Car Attached Garage
About This Home
Don't miss this 3 bedroom, 2 bathroom ranch home in a rural subdivision just minutes from Vincennes! This home has a large living and dining area creating an open floor plan with an overlooking kitchen. The home has a primary suite with tile walk in shower in the bathroom. The home has a newer roof that is 3 years old and Kitchen appliances, Washer/Dryer, and Kinetico Water Softener to be included with the sale. This property has a 2 car garage with epoxy flooring, a nice patio area out back with canopy, and a nice metal storage shed. This home is located in Warren Estates, barely a mile outside of city limits, but still enjoying public water and Fiber Internet for those remotely employed!
Listing Agent
KLEIN RLTY&AUCTION, INC. Brokerage Phone: 812-890-1827 Listed on: 07/08/2025
Home Details
Home Type
- Single Family
Est. Annual Taxes
- $1,535
Year Built
- Built in 1976
Lot Details
- 0.58 Acre Lot
- Rural Setting
- Level Lot
Parking
- 2 Car Attached Garage
- Garage Door Opener
- Driveway
Home Design
- Ranch Style House
- Asphalt Roof
- Vinyl Construction Material
Interior Spaces
- 1,473 Sq Ft Home
- Ceiling Fan
- Formal Dining Room
- Utility Room in Garage
- Kitchen Island
Flooring
- Carpet
- Vinyl
Bedrooms and Bathrooms
- 3 Bedrooms
- Primary Bedroom Suite
- 2 Full Bathrooms
- Bathtub with Shower
- Separate Shower
Laundry
- Laundry on main level
- Washer and Electric Dryer Hookup
Basement
- Sump Pump
- Crawl Space
Schools
- Tecumseh-Harrison Elementary School
- Clark Middle School
- Lincoln High School
Utilities
- Forced Air Heating and Cooling System
- ENERGY STAR Qualified Air Conditioning
- Private Sewer
- Cable TV Available
Additional Features
- Energy-Efficient Appliances
- Patio
Community Details
- Warren Estates Subdivision
Listing and Financial Details
- Assessor Parcel Number 42-12-12-301-019.000-023
Map
Home Values in the Area
Average Home Value in this Area
Tax History
| Year | Tax Paid | Tax Assessment Tax Assessment Total Assessment is a certain percentage of the fair market value that is determined by local assessors to be the total taxable value of land and additions on the property. | Land | Improvement |
|---|---|---|---|---|
| 2024 | $1,658 | $185,700 | $18,300 | $167,400 |
| 2023 | $1,535 | $182,100 | $18,300 | $163,800 |
| 2022 | $1,475 | $168,600 | $18,300 | $150,300 |
| 2021 | $1,343 | $143,600 | $18,300 | $125,300 |
| 2020 | $1,295 | $139,700 | $18,300 | $121,400 |
| 2019 | $1,247 | $137,800 | $20,300 | $117,500 |
| 2018 | $1,170 | $133,200 | $20,300 | $112,900 |
| 2017 | $1,189 | $134,400 | $20,300 | $114,100 |
| 2016 | $2,665 | $132,500 | $20,300 | $112,200 |
| 2014 | $833 | $113,600 | $20,300 | $93,300 |
| 2013 | $786 | $107,600 | $20,300 | $87,300 |
Property History
| Date | Event | Price | List to Sale | Price per Sq Ft | Prior Sale |
|---|---|---|---|---|---|
| 11/02/2025 11/02/25 | Pending | -- | -- | -- | |
| 09/25/2025 09/25/25 | Price Changed | $249,000 | -2.4% | $169 / Sq Ft | |
| 07/08/2025 07/08/25 | For Sale | $255,000 | +68.4% | $173 / Sq Ft | |
| 10/01/2018 10/01/18 | Sold | $151,400 | -3.5% | $103 / Sq Ft | View Prior Sale |
| 08/30/2018 08/30/18 | Pending | -- | -- | -- | |
| 07/19/2018 07/19/18 | Price Changed | $156,900 | -3.4% | $107 / Sq Ft | |
| 05/25/2018 05/25/18 | Price Changed | $162,500 | -3.6% | $110 / Sq Ft | |
| 04/17/2018 04/17/18 | For Sale | $168,500 | +24.4% | $114 / Sq Ft | |
| 01/08/2015 01/08/15 | Sold | $135,500 | -9.6% | $92 / Sq Ft | View Prior Sale |
| 12/03/2014 12/03/14 | Pending | -- | -- | -- | |
| 10/20/2014 10/20/14 | For Sale | $149,900 | -- | $102 / Sq Ft |
Purchase History
| Date | Type | Sale Price | Title Company |
|---|---|---|---|
| Grant Deed | $179,787 | Attorney Only | |
| Deed | $135,500 | Regional Title Services Llc | |
| Deed | $119,400 | Total Title Services, Llc |
Mortgage History
| Date | Status | Loan Amount | Loan Type |
|---|---|---|---|
| Open | $143,830 | New Conventional |
Source: Indiana Regional MLS
MLS Number: 202526261
APN: 42-12-12-301-019.000-023
- 205 Crestmont Dr
- 1810 N Prullage Rd
- 4128 E Fox Run Dr
- 501 Monticello Dr
- 3419 Mount Vernon Dr
- 1402 Hawthorne Dr
- 1147 N Sassafrass Dr
- 960 N Quail Ridge Cir
- 1056 N Vista Dr
- 1015 N Honeysuckle Ln
- 905 N Pheasant Ct
- 10 Benjamin Ln
- 1066 N Aspen Dr
- 3015 Benjamin Ln
- 2347 E Navajo Dr
- Lot 8 Clodfelter Dr
- Lot 7 Clodfelter Dr
- 144 Pineview Dr
- 3313 Washington Ave
- 113 Lakewood Dr
