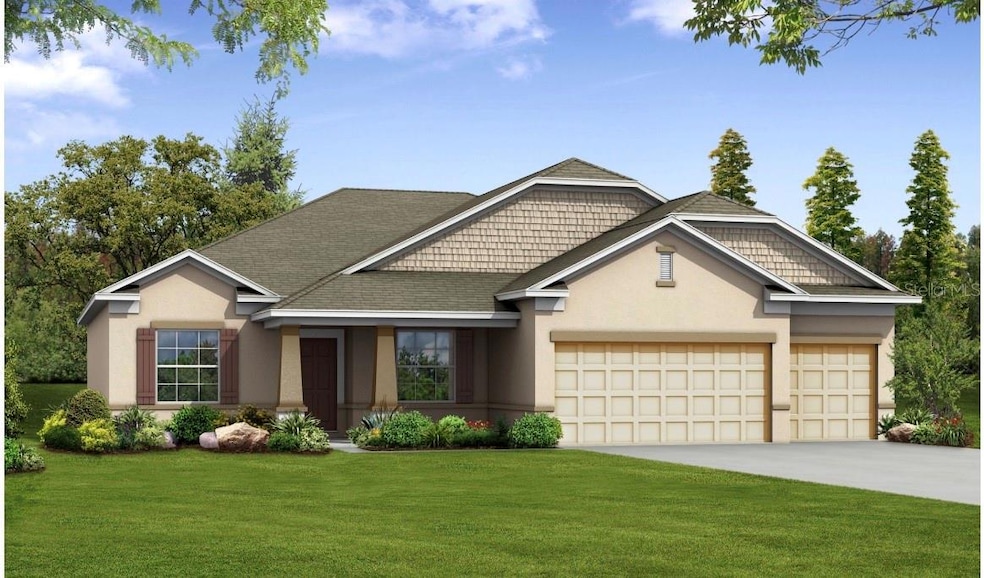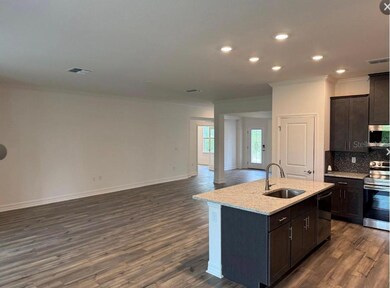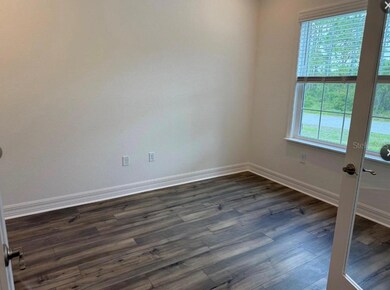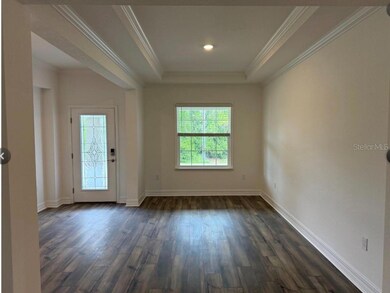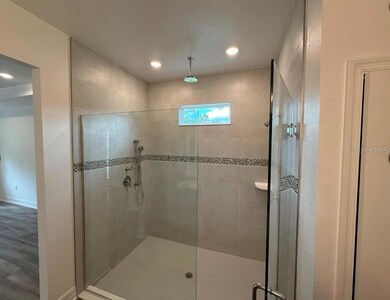3441 Gramercy Ln Spring Hill, FL 34609
Estimated payment $2,076/month
Highlights
- New Construction
- Craftsman Architecture
- Great Room
- Open Floorplan
- Main Floor Primary Bedroom
- No HOA
About This Home
Under contract-accepting backup offers. Pre-Construction. To be built. Pre Construction A True Showstopper floorplan! From the moment you step inside, you'll be captivated by the high ceilings, elegant finishes, and seamless flow of this beautifully crafted home. Welcome to the Sierra—a stunning home that combines modern luxury, thoughtful design, and effortless Florida living. This home offers the perfect blend of casual elegance and spacious functionality, showcasing premium upgrades and timeless appeal. Step inside to soaring 9’4” luxury vinyl throughout the main living areas, adding sophistication at every turn. A formal dining room with an elegant tray ceiling greets you on one side of the entry foyer, while a versatile den with French doors included sits on the other—perfect for a home office or quiet retreat. At the heart of the home, the expansive Great Room flows seamlessly into the exceptional kitchen, featuring quartz countertops, upgraded cabinetry, and premium finishes—ideal for entertaining and daily living. Step outside to the large lanai, a peaceful space to relax or gather outdoors. Tucked away for privacy, the exceptional primary suite is a true retreat, featuring a tray ceiling. The spa-like bath includes an extended tile shower with glass enclosure and an extra-large walk-in closet. On the opposite side of the home, two secondary bedrooms share a full bath, while a forth bedroom with an ensuite bath provides flexibility for guests or multigenerational living. Just off the three-car garage, the laundry room and a built-in desk area for added convenience. The 3-car garage provides ample room for parking, storage, or even a workshop. Modern smart-home features see sales associate for details. Don’t miss your chance to own this beautifully designed home—schedule your appointment today and experience the floorplans for building the Sierra lifestyle for yourself!
Listing Agent
NEW HOME STAR FLORIDA LLC Brokerage Phone: 407-803-4083 License #3441991 Listed on: 06/23/2025
Home Details
Home Type
- Single Family
Est. Annual Taxes
- $560
Year Built
- Built in 2025 | New Construction
Lot Details
- 0.28 Acre Lot
- East Facing Home
- Irrigation Equipment
Parking
- 3 Car Attached Garage
Home Design
- Home in Pre-Construction
- Home is estimated to be completed on 12/31/25
- Craftsman Architecture
- Slab Foundation
- Shingle Roof
- Stucco
Interior Spaces
- 2,427 Sq Ft Home
- Open Floorplan
- Tray Ceiling
- Great Room
- Dining Room
- Home Office
- Laundry Room
Kitchen
- Range
- Microwave
- Dishwasher
- Disposal
Flooring
- Carpet
- Luxury Vinyl Tile
Bedrooms and Bathrooms
- 4 Bedrooms
- Primary Bedroom on Main
- Split Bedroom Floorplan
- Walk-In Closet
- 3 Full Bathrooms
Outdoor Features
- Covered Patio or Porch
Schools
- Explorer K-8 Elementary School
- Frank W Springstead High School
Utilities
- Central Heating and Cooling System
- Septic Tank
- Cable TV Available
Community Details
- No Home Owners Association
- Built by Maronda Homes
- Spring Hill Subdivision, Sierra V Floorplan
Listing and Financial Details
- Home warranty included in the sale of the property
- Visit Down Payment Resource Website
- Legal Lot and Block 15 / 984
- Assessor Parcel Number R32-323-17-5160-0984-0150
Map
Home Values in the Area
Average Home Value in this Area
Tax History
| Year | Tax Paid | Tax Assessment Tax Assessment Total Assessment is a certain percentage of the fair market value that is determined by local assessors to be the total taxable value of land and additions on the property. | Land | Improvement |
|---|---|---|---|---|
| 2024 | $555 | $33,078 | -- | -- |
| 2023 | $555 | $30,071 | $0 | $0 |
| 2022 | $546 | $27,337 | $27,337 | $0 |
| 2021 | $117 | $15,393 | $15,393 | $0 |
| 2020 | $199 | $12,314 | $12,314 | $0 |
| 2019 | $0 | $10,467 | $10,467 | $0 |
| 2018 | $0 | $9,728 | $9,728 | $0 |
| 2017 | $0 | $11,083 | $11,083 | $0 |
| 2016 | $0 | $11,083 | $0 | $0 |
| 2015 | $72 | $11,083 | $0 | $0 |
| 2014 | $259 | $11,083 | $0 | $0 |
Property History
| Date | Event | Price | List to Sale | Price per Sq Ft | Prior Sale |
|---|---|---|---|---|---|
| 06/26/2025 06/26/25 | Pending | -- | -- | -- | |
| 06/23/2025 06/23/25 | For Sale | $384,900 | +541.5% | $159 / Sq Ft | |
| 10/28/2024 10/28/24 | Sold | $60,000 | -7.6% | -- | View Prior Sale |
| 09/26/2024 09/26/24 | Pending | -- | -- | -- | |
| 09/23/2024 09/23/24 | For Sale | $64,900 | +106.0% | -- | |
| 11/29/2021 11/29/21 | Sold | $31,500 | -4.3% | -- | View Prior Sale |
| 11/05/2021 11/05/21 | Pending | -- | -- | -- | |
| 10/29/2021 10/29/21 | For Sale | $32,900 | +82.8% | -- | |
| 05/19/2021 05/19/21 | Sold | $18,000 | 0.0% | -- | View Prior Sale |
| 04/27/2021 04/27/21 | Pending | -- | -- | -- | |
| 12/05/2020 12/05/20 | For Sale | $18,000 | -- | -- |
Purchase History
| Date | Type | Sale Price | Title Company |
|---|---|---|---|
| Special Warranty Deed | $349,090 | Steel City Title | |
| Special Warranty Deed | $349,090 | Steel City Title | |
| Special Warranty Deed | $60,000 | Steel City Title | |
| Warranty Deed | $31,500 | Forever Home Title Llc | |
| Administrators Deed | $18,000 | Gulf Coast Title | |
| Public Action Common In Florida Clerks Tax Deed Or Tax Deeds Or Property Sold For Taxes | -- | None Available |
Source: Stellar MLS
MLS Number: O6320863
APN: R32-323-17-5160-0984-0150
- 11206 Roland St
- Charlotte Plan at Royal Highlands - Cornerstone Collection
- Cedar Plan at Royal Highlands - Cornerstone Collection
- Majestic Plan at Royal Highlands - Cornerstone Collection
- Alexander Plan at Royal Highlands - Value Collection
- Majestic Plan at Citrus Springs - Value
- Highland Plan at Royal Highlands - Cornerstone Collection
- Royal Plan at Royal Highlands - Value Collection
- Royal Plan at Citrus Springs - Value
- Alexander Plan at Citrus Springs - Value
- Siesta Plan at Royal Highlands - Cornerstone Collection
- Sylvester Plan at Citrus Springs - Value
- Foxtail Plan at Citrus Springs - Value
- Clearwater Plan at Royal Highlands - Cornerstone Collection
- Naples Plan at Royal Highlands - Cornerstone Collection
- Indigo Plan at Royal Highlands - Value Collection
- Delray Plan at Royal Highlands - Cornerstone Collection
- Sylvester Plan at Royal Highlands - Value Collection
- Foxtail Plan at Royal Highlands - Value Collection
- Sanibel Plan at Royal Highlands - Cornerstone Collection
