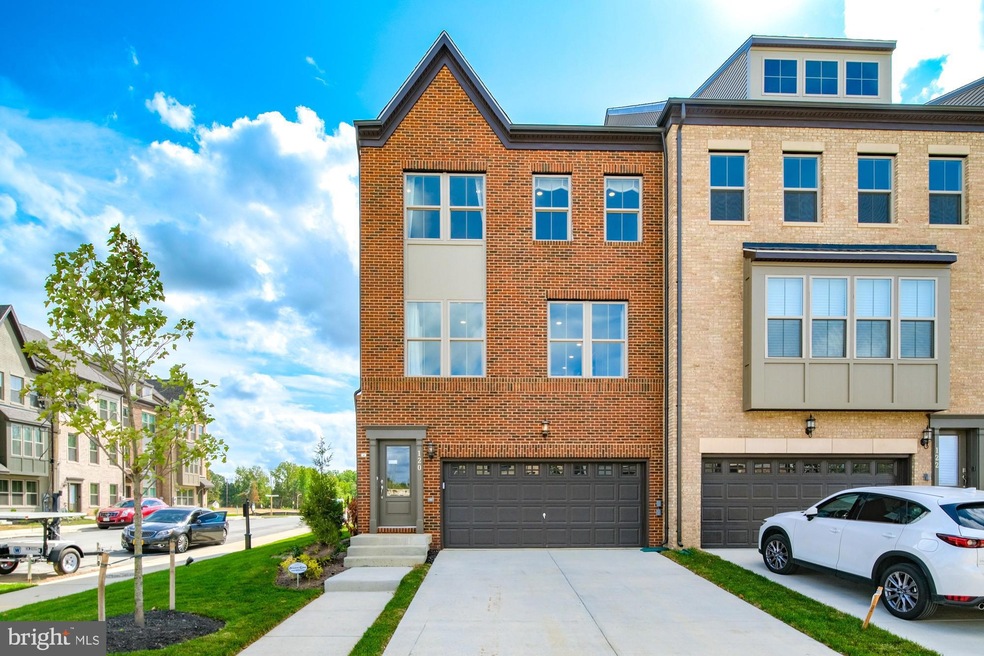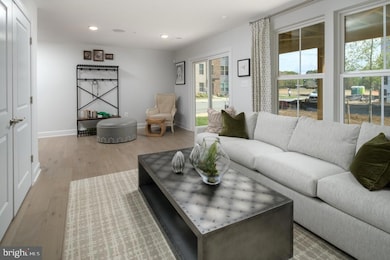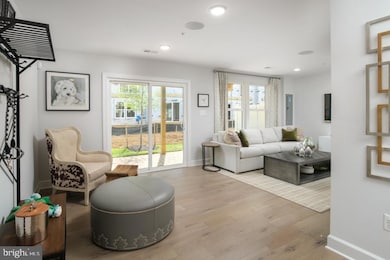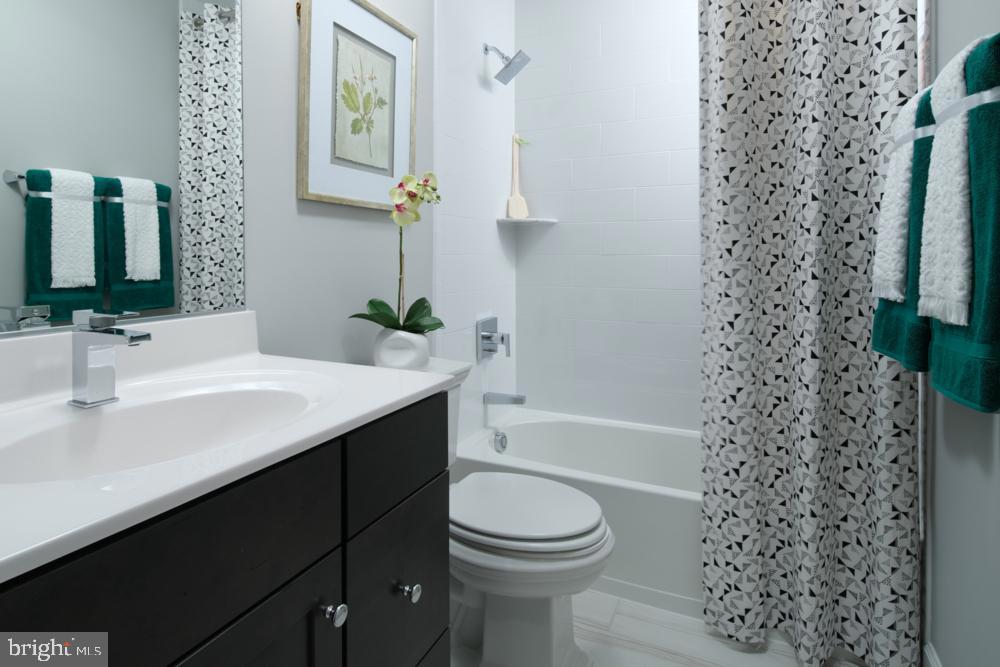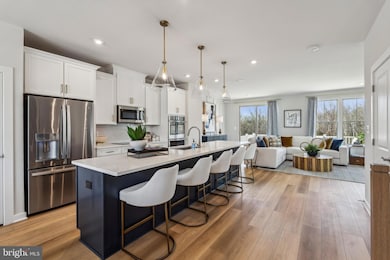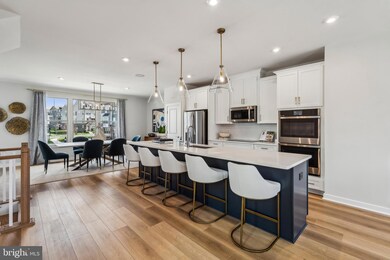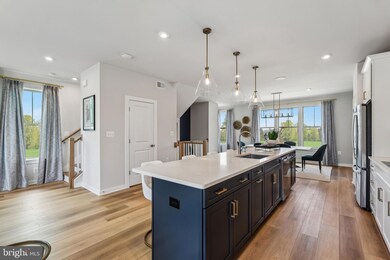Estimated payment $3,834/month
Highlights
- New Construction
- Traditional Architecture
- 2 Car Attached Garage
- Open Floorplan
- Family Room Off Kitchen
- Double Pane Windows
About This Home
Experience the stunning views and carefree living in this Everett End townhome back to future parkland in the convenient community of MIl Branch Crossing in Bowie, MD. This 24' wide home features 3 large bedrooms, and 3 full baths with a full bath on the lower level Rec Room Suite. The main level features a spacious kitchen with large island and great entertaining space, plus a powder room on this level! The large 2 car front garage permits a nice back yard area, again, perfect for entertaining with green space to the rear. Get ready to move this Fall! See the sales office for more information. This homes is under construction. *Photos are of a similar model home
Townhouse Details
Home Type
- Townhome
Year Built
- Built in 2025 | New Construction
Lot Details
- 3,840 Sq Ft Lot
- Property is in excellent condition
HOA Fees
- $135 Monthly HOA Fees
Parking
- 2 Car Attached Garage
- Front Facing Garage
Home Design
- Traditional Architecture
- Slab Foundation
- Brick Front
Interior Spaces
- 2,436 Sq Ft Home
- Property has 3 Levels
- Open Floorplan
- Ceiling height of 9 feet or more
- Recessed Lighting
- Double Pane Windows
- Insulated Windows
- Window Screens
- Family Room Off Kitchen
- Dining Area
Kitchen
- Built-In Oven
- Gas Oven or Range
- Cooktop
- Microwave
- Dishwasher
- Kitchen Island
- Disposal
Bedrooms and Bathrooms
- 3 Bedrooms
- Walk-In Closet
Accessible Home Design
- Doors with lever handles
Schools
- Pointer Ridge Elementary School
- Benjamin Tasker Middle School
- Bowie High School
Utilities
- Forced Air Heating and Cooling System
- Vented Exhaust Fan
- Programmable Thermostat
- Underground Utilities
- Electric Water Heater
- Multiple Phone Lines
- Cable TV Available
Listing and Financial Details
- Tax Lot G21
Community Details
Overview
- Association fees include lawn maintenance, road maintenance, snow removal
- Built by Stanley Martin Homes
- Mill Branch Crossing Subdivision, Everett Floorplan
Recreation
- Community Playground
Map
Home Values in the Area
Average Home Value in this Area
Property History
| Date | Event | Price | List to Sale | Price per Sq Ft |
|---|---|---|---|---|
| 10/23/2025 10/23/25 | Pending | -- | -- | -- |
| 09/26/2025 09/26/25 | Price Changed | $589,990 | -3.3% | $242 / Sq Ft |
| 09/02/2025 09/02/25 | Price Changed | $609,990 | -0.8% | $250 / Sq Ft |
| 07/25/2025 07/25/25 | For Sale | $615,005 | -- | $252 / Sq Ft |
Source: Bright MLS
MLS Number: MDPG2161038
- 3435 Saint Robin Ln
- 3431 Saint Robin Ln
- 3429 Saint Robin Ln
- 16922 Saint Marion Way
- 3445 Saint Robin Ln
- 3447 Saint Robin Ln
- 16914 Saint William Way
- 16910 Saint Marion Way
- 3453 Saint Robin Ln
- 3413 Saint Robin Ln
- 3455 Saint Robin Ln
- 3457 Saint Robin Ln
- 3461 Saint Robin Ln
- 3402 Saint Edward Ave
- 16838 Saint Ridgely Blvd
- 3505 Saint Robin Ln
- 3439 Saint Robin Ln
- 4006 Eager Terrace
- 4006 Estevez Ct
- 3702 Enders Ln
