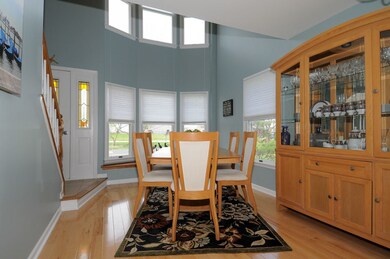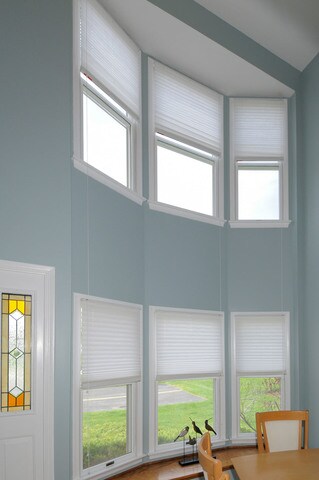
34415 N Saddle Ln Unit 1 Gurnee, IL 60031
Highlights
- Deck
- Vaulted Ceiling
- Loft
- Woodland Elementary School Rated A-
- Wood Flooring
- End Unit
About This Home
As of December 2021Hard to find quality and style - ready to move right in! This 2 bed (plus loft) with 2-1/2 bath town home has been lovingly remodeled and updated. 2-story bay windows create a bright and cheerful place to come home to at the end of each day! So much is new - you've got to check it out. Beautiful blonde tongue & groove maple with birch hardwood flooring. Updated ceramic tile in Kitchen and Bathrooms! Newer carpet. Many new light fixtures and ceiling fans. What does this mean to you? It means many years of worry free living. You'll take pride in your new home - invite guests to visit and show off what a great place you've found! Award winning Gurnee schools. Call your agent to come and see it today - it's got what you want!
Last Buyer's Agent
Mary Ann Buntenbach
Coldwell Banker Realty License #475140915

Property Details
Home Type
- Condominium
Est. Annual Taxes
- $5,653
Year Built | Renovated
- 1988 | 2012
Lot Details
- End Unit
- East or West Exposure
HOA Fees
- $195 per month
Parking
- Attached Garage
- Parking Available
- Garage Transmitter
- Garage Door Opener
- Shared Driveway
- Parking Included in Price
- Garage Is Owned
- Assigned Parking
Home Design
- Slab Foundation
- Wood Shingle Roof
- Vinyl Siding
- Cedar
Interior Spaces
- Vaulted Ceiling
- Skylights
- Wood Burning Fireplace
- Gas Log Fireplace
- Loft
- Storage
- Wood Flooring
- Partially Finished Basement
- Basement Fills Entire Space Under The House
Kitchen
- Walk-In Pantry
- Oven or Range
- Microwave
- Dishwasher
- Stainless Steel Appliances
- Disposal
Bedrooms and Bathrooms
- Primary Bathroom is a Full Bathroom
- Soaking Tub
- Separate Shower
Laundry
- Dryer
- Washer
Home Security
Utilities
- Central Air
- Heating System Uses Gas
- Cable TV Available
Additional Features
- Deck
- Property is near a bus stop
Listing and Financial Details
- Homeowner Tax Exemptions
Community Details
Pet Policy
- Pets Allowed
Additional Features
- Common Area
- Storm Screens
Ownership History
Purchase Details
Home Financials for this Owner
Home Financials are based on the most recent Mortgage that was taken out on this home.Purchase Details
Home Financials for this Owner
Home Financials are based on the most recent Mortgage that was taken out on this home.Purchase Details
Home Financials for this Owner
Home Financials are based on the most recent Mortgage that was taken out on this home.Similar Homes in Gurnee, IL
Home Values in the Area
Average Home Value in this Area
Purchase History
| Date | Type | Sale Price | Title Company |
|---|---|---|---|
| Warranty Deed | $210,000 | Chicago Title | |
| Warranty Deed | $165,000 | None Available | |
| Warranty Deed | $121,000 | Fidelity National Title Insu |
Mortgage History
| Date | Status | Loan Amount | Loan Type |
|---|---|---|---|
| Previous Owner | $214,830 | VA | |
| Previous Owner | $156,750 | New Conventional | |
| Previous Owner | $100,000 | Credit Line Revolving | |
| Previous Owner | $135,000 | Credit Line Revolving |
Property History
| Date | Event | Price | Change | Sq Ft Price |
|---|---|---|---|---|
| 12/22/2021 12/22/21 | Sold | $210,000 | -2.3% | $116 / Sq Ft |
| 10/28/2021 10/28/21 | Pending | -- | -- | -- |
| 10/13/2021 10/13/21 | For Sale | $215,000 | +30.3% | $119 / Sq Ft |
| 06/28/2017 06/28/17 | Sold | $165,000 | +0.1% | $120 / Sq Ft |
| 05/05/2017 05/05/17 | Pending | -- | -- | -- |
| 05/01/2017 05/01/17 | For Sale | $164,900 | +36.3% | $120 / Sq Ft |
| 09/28/2012 09/28/12 | Sold | $121,000 | -5.5% | $88 / Sq Ft |
| 08/19/2012 08/19/12 | Pending | -- | -- | -- |
| 08/09/2012 08/09/12 | For Sale | $128,000 | -- | $93 / Sq Ft |
Tax History Compared to Growth
Tax History
| Year | Tax Paid | Tax Assessment Tax Assessment Total Assessment is a certain percentage of the fair market value that is determined by local assessors to be the total taxable value of land and additions on the property. | Land | Improvement |
|---|---|---|---|---|
| 2024 | $5,653 | $72,749 | $7,228 | $65,521 |
| 2023 | $5,111 | $67,542 | $6,711 | $60,831 |
| 2022 | $5,111 | $57,476 | $6,709 | $50,767 |
| 2021 | $5,174 | $55,170 | $6,440 | $48,730 |
| 2020 | $4,985 | $53,814 | $6,282 | $47,532 |
| 2019 | $4,896 | $52,252 | $6,100 | $46,152 |
| 2018 | $3,895 | $45,770 | $3,467 | $42,303 |
| 2017 | $3,626 | $44,459 | $3,368 | $41,091 |
| 2016 | $3,599 | $42,479 | $3,218 | $39,261 |
| 2015 | $3,483 | $40,287 | $3,052 | $37,235 |
| 2014 | $3,371 | $37,411 | $3,011 | $34,400 |
| 2012 | $3,202 | $39,655 | $3,034 | $36,621 |
Agents Affiliated with this Home
-

Seller's Agent in 2021
Craig Stein
Baird & Warner
(847) 624-6184
31 in this area
200 Total Sales
-

Seller Co-Listing Agent in 2021
Penny Berkun
Baird & Warner
(847) 924-6026
10 in this area
34 Total Sales
-

Buyer's Agent in 2021
Rachel Peter
HomeSmart Connect LLC
(847) 302-2503
3 in this area
29 Total Sales
-

Seller's Agent in 2017
Jane Haynes
Baird Warner
(847) 337-4599
24 in this area
119 Total Sales
-
M
Buyer's Agent in 2017
Mary Ann Buntenbach
Coldwell Banker Realty
-

Seller's Agent in 2012
Deborah Domick
Coldwell Banker Realty
(847) 302-4254
10 Total Sales
Map
Source: Midwest Real Estate Data (MRED)
MLS Number: MRD09611238
APN: 07-20-301-079
- 34451 N Saddle Ln
- 34251 N Homestead Rd Unit 6
- 17429 W Chestnut Ln Unit 13A
- 527 Capital Ln
- 534 Capital Ln
- 17357 W Maple Ln Unit 24E
- 400 Saint Andrews Ln
- 17490 Pin Oak Ln
- 17444 Pin Oak Ln
- 35051 N Oak Knoll Cir
- 295 N Hunt Club Rd
- 17581 W Summit Dr
- 18376 W Springwood Dr
- 18602 W Meander Dr
- 528 Cliffwood Ln
- 7612 Cascade Way
- 6280 Old Farm Ln Unit 3
- 33720 N Royal Oak Ln Unit 206
- 7488 Bittersweet Dr
- 7509 Bittersweet Dr






