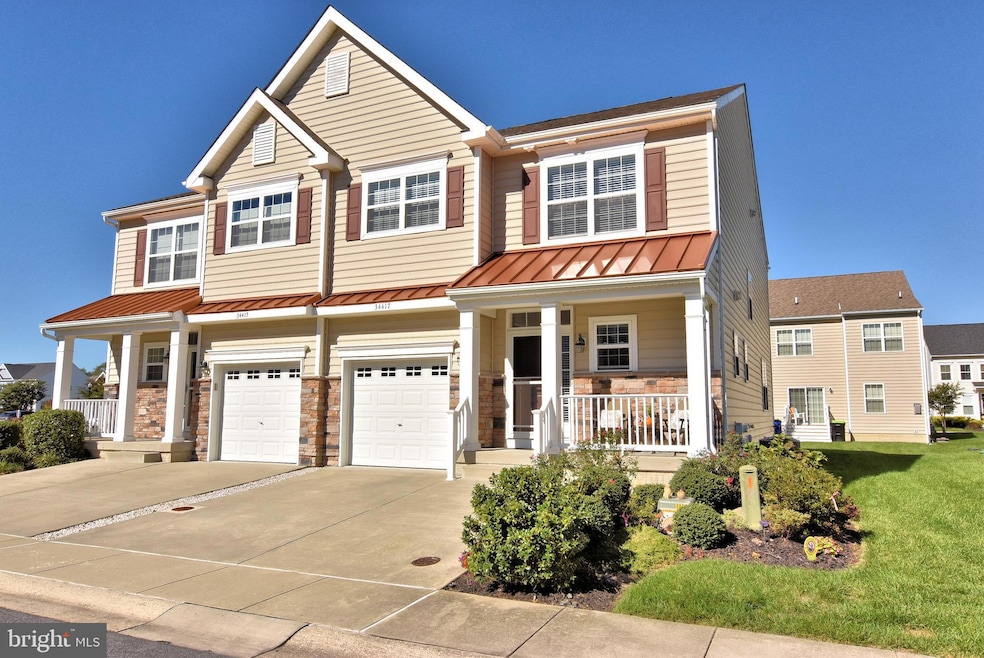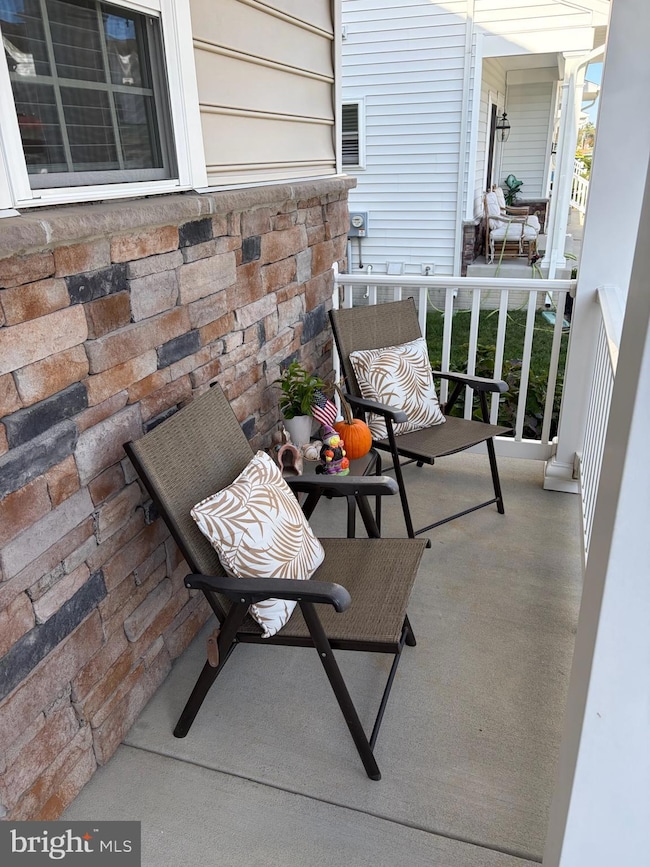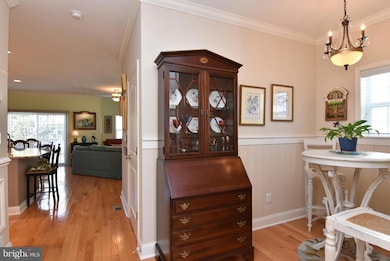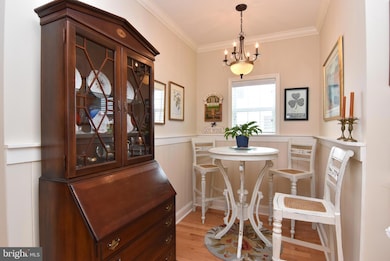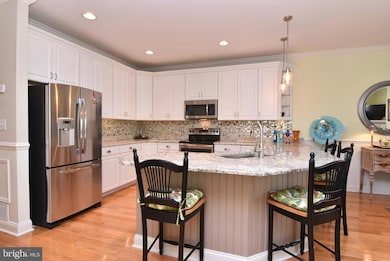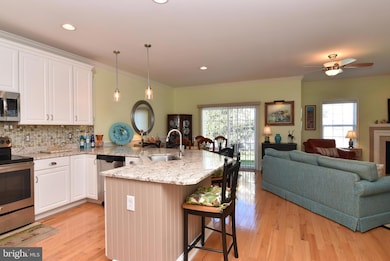34417 Bronze St Unit 33B Rehoboth Beach, DE 19971
Estimated payment $3,471/month
Highlights
- Craftsman Architecture
- Clubhouse
- Combination Kitchen and Living
- Rehoboth Elementary School Rated A
- Wood Flooring
- Community Pool
About This Home
Discover the charm of this beautiful end-unit townhome now available in the highly sought-after Sterling Crossing neighborhood. Offered by its original owner, this meticulously maintained property truly embodies the essence of a model home.
Spanning a generous layout, this townhome features 3 bedrooms and 2.5 bathrooms, highlighted by upgraded Oak hardwood floors and an enchanting stone porch. The exterior boasts attractive copper and stone accents, enhancing its curb appeal. Inside, the kitchen serves as a focal point, showcasing elegant granite countertops, a stylish tile backsplash, undermount lighting, and modern stainless steel appliances. The family room and living room create a warm and inviting atmosphere, complete with a cozy gas fireplace and exquisite trim moldings that contribute to the home’s sophisticated ambiance. The owner’s suite has vaulted ceilings and a soaking tub with separate spa shower. Additionally, the finished basement comes with a plumbing rough-in, offering exceptional potential for further customization.
Sterling Crossing is an amenity-rich community featuring a pool and clubhouse, ideally situated just over 2 miles from the beach. Enjoy convenient access to coastal amenities, shopping centers, and local eateries.
Don’t miss out on this opportunity—schedule your showing today!
Listing Agent
(302) 381-2268 joe@maggiorealty.com Dave McCarthy & Associates, Inc. License #RA-0020900 Listed on: 10/20/2025
Townhouse Details
Home Type
- Townhome
Est. Annual Taxes
- $851
Year Built
- Built in 2014
Lot Details
- South Facing Home
- Property is in excellent condition
HOA Fees
- $303 Monthly HOA Fees
Parking
- 1 Car Attached Garage
- 2 Driveway Spaces
- Garage Door Opener
Home Design
- Craftsman Architecture
- Villa
- Frame Construction
- Architectural Shingle Roof
- Copper Roof
- Vinyl Siding
- Concrete Perimeter Foundation
Interior Spaces
- Property has 2 Levels
- Ceiling height of 9 feet or more
- Ceiling Fan
- Fireplace With Glass Doors
- Window Screens
- Family Room Off Kitchen
- Combination Kitchen and Living
- Wood Flooring
- Finished Basement
Kitchen
- Electric Oven or Range
- Built-In Range
- Built-In Microwave
- ENERGY STAR Qualified Refrigerator
- Dishwasher
- Disposal
Bedrooms and Bathrooms
- 3 Bedrooms
- Soaking Tub
- Walk-in Shower
Laundry
- Laundry on upper level
- Dryer
- Washer
Home Security
Outdoor Features
- Porch
Schools
- Cape Henlopen High School
Utilities
- Forced Air Heating and Cooling System
- Heat Pump System
- 200+ Amp Service
- Propane
- Electric Water Heater
- Cable TV Available
Listing and Financial Details
- Tax Lot 86
- Assessor Parcel Number 334-12.00-123.02-33B
Community Details
Overview
- $1,820 Capital Contribution Fee
- Association fees include exterior building maintenance, lawn maintenance, pool(s), reserve funds, road maintenance, snow removal, common area maintenance
- Sterling Crossing Condos
- Built by LC Homes
- Sterling Crossing Subdivision
- Property Manager
Amenities
- Clubhouse
Recreation
- Community Pool
Pet Policy
- Limit on the number of pets
- Dogs and Cats Allowed
Security
- Storm Windows
- Storm Doors
Map
Home Values in the Area
Average Home Value in this Area
Tax History
| Year | Tax Paid | Tax Assessment Tax Assessment Total Assessment is a certain percentage of the fair market value that is determined by local assessors to be the total taxable value of land and additions on the property. | Land | Improvement |
|---|---|---|---|---|
| 2025 | $513 | $31,450 | $0 | $31,450 |
| 2024 | $1,080 | $31,450 | $0 | $31,450 |
| 2023 | $1,078 | $31,450 | $0 | $31,450 |
| 2022 | $1,023 | $31,450 | $0 | $31,450 |
| 2021 | $1,112 | $31,450 | $0 | $31,450 |
| 2020 | $1,107 | $31,450 | $0 | $31,450 |
| 2019 | $1,512 | $31,450 | $0 | $31,450 |
| 2018 | $1,414 | $32,200 | $0 | $0 |
| 2017 | $1,354 | $32,200 | $0 | $0 |
| 2016 | $1,288 | $32,250 | $0 | $0 |
| 2015 | $1,200 | $31,450 | $0 | $0 |
Property History
| Date | Event | Price | List to Sale | Price per Sq Ft | Prior Sale |
|---|---|---|---|---|---|
| 11/18/2025 11/18/25 | Price Changed | $587,500 | +2.2% | $261 / Sq Ft | |
| 10/20/2025 10/20/25 | For Sale | $575,000 | +88.1% | $256 / Sq Ft | |
| 06/26/2015 06/26/15 | Sold | $305,676 | 0.0% | $163 / Sq Ft | View Prior Sale |
| 06/06/2015 06/06/15 | Pending | -- | -- | -- | |
| 06/01/2015 06/01/15 | For Sale | $305,676 | -- | $163 / Sq Ft |
Source: Bright MLS
MLS Number: DESU2099058
APN: 334-12.00-123.02-33B
- 34398 Bronze St Unit 22B
- 35428 Mercury Dr
- 19400 Loblolly Cir Unit 32
- 2 Lauras Way Unit 14
- 19347 Loblolly Cir
- 111 Loganberry Ln
- 19331 Loblolly Cir
- 108 Loganberry Ln
- 19352 Loblolly Cir Unit 15
- 19338 Loblolly Cir Unit 11
- 19332 Loblolly Cir
- 19261 American Holly Rd Unit 65
- 109 Strawberry Way
- 1400 Pebble Dr Unit 1424
- 500 Cascade Ln Unit 522
- 200 Pebble Dr Unit 224
- 116 Strawberry Way
- 300 Pebble Dr Unit 321
- 100 Cascade Ln Unit 124
- 100 Cascade Ln Unit 101
- 32015 Azure Ave
- 19424 Loblolly Cir
- 19277 American Holly Rd
- 19269 American Holly Rd
- 400 Cascade Ln Unit 405
- 35859 Parsonage Rd
- 35542 E Atlantic Cir Unit 212
- 35542 E Atlantic Cir Unit 219
- 18942 Shore Pointe Ct Unit 2504D
- 18879 Forgotten Harbor Ct Unit 103C
- 18865 Bethpage Dr
- 18834 Bethpage Dr
- 36507 Palm Dr Unit 2306
- 36519 Palm Dr Unit 4103
- 36525 Palm Dr Unit 5103
- 36417 Fir Dr
- 34670 Villa Cir Unit 2207
- 34527 Oakley Ct Unit 24
- 141 Lakeside Dr
- 117 Lakeside Dr
