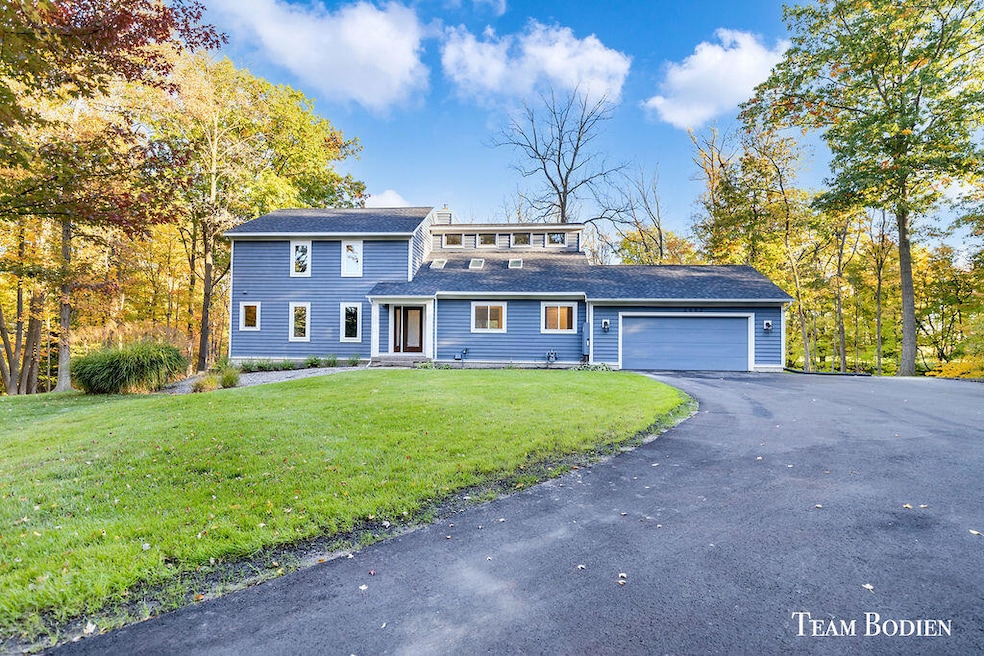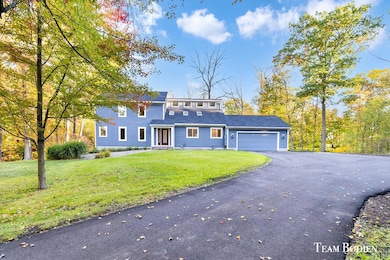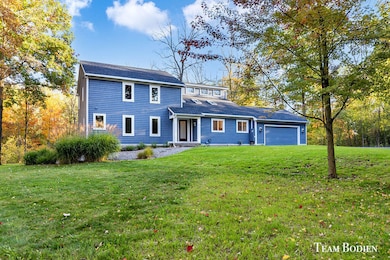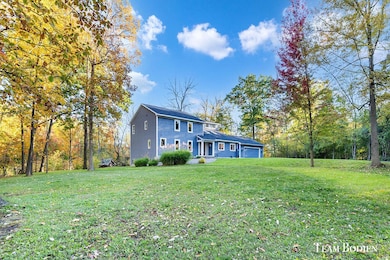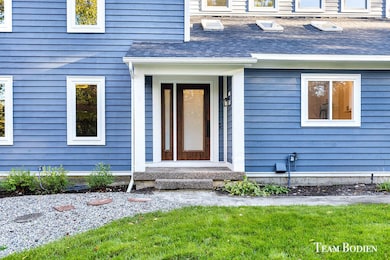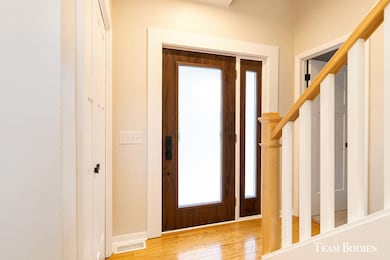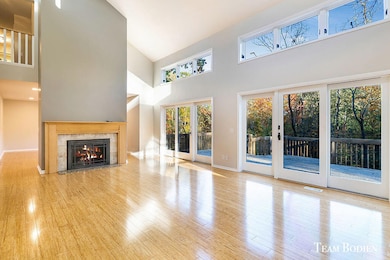3442 Cascade Rd SE Grand Rapids, MI 49546
Estimated payment $5,081/month
Total Views
22,966
5
Beds
3.5
Baths
3,304
Sq Ft
$230
Price per Sq Ft
Highlights
- 1.17 Acre Lot
- Deck
- Recreation Room
- Collins Elementary School Rated A
- Contemporary Architecture
- Wooded Lot
About This Home
Forest Hills Schools, Grand Rapids Township Remodeled 2 story 1+ acre, 3832 square feet of living space, 5 bedroom 3+ bath, Main Floor Primary Bedroom and Bath, 20 Ft Ceilings, Refinished Custom Bamboo Floors, New Roof, HVAC, Baths, Flooring, Paint, Windows, Kitchen, Driveway. Perfect Move in Condition. Large FDR/Great Room with Gas FP, Abundant Rec Room, Spacious Utility Room. Top of the line chef's stove and new refrigerator, dishwasher, microwave. Solid surface countertops. Private Yard with multiple decks and fire pit area make this a nice place to live.
Home Details
Home Type
- Single Family
Est. Annual Taxes
- $13,765
Year Built
- Built in 1988
Lot Details
- 1.17 Acre Lot
- Wooded Lot
Parking
- 2 Car Attached Garage
- Garage Door Opener
Home Design
- Contemporary Architecture
- Composition Roof
- Wood Siding
- Vinyl Siding
Interior Spaces
- 2-Story Property
- Vaulted Ceiling
- Ceiling Fan
- Skylights
- Replacement Windows
- Insulated Windows
- Window Screens
- Living Room with Fireplace
- Dining Room with Fireplace
- Recreation Room
- Utility Room
- Fire and Smoke Detector
Kitchen
- Double Oven
- Range
- Microwave
- Dishwasher
- Snack Bar or Counter
- Disposal
Flooring
- Wood
- Carpet
- Ceramic Tile
Bedrooms and Bathrooms
- 5 Bedrooms | 1 Main Level Bedroom
- En-Suite Bathroom
Laundry
- Laundry Room
- Laundry on main level
- Dryer
- Washer
Finished Basement
- Sump Pump
- Laundry in Basement
- 1 Bedroom in Basement
- Natural lighting in basement
Utilities
- Forced Air Heating and Cooling System
- Heating System Uses Natural Gas
- Natural Gas Water Heater
- High Speed Internet
- Internet Available
- Phone Connected
- Cable TV Available
Additional Features
- Deck
- Mineral Rights Excluded
Community Details
- No Home Owners Association
Map
Create a Home Valuation Report for This Property
The Home Valuation Report is an in-depth analysis detailing your home's value as well as a comparison with similar homes in the area
Home Values in the Area
Average Home Value in this Area
Tax History
| Year | Tax Paid | Tax Assessment Tax Assessment Total Assessment is a certain percentage of the fair market value that is determined by local assessors to be the total taxable value of land and additions on the property. | Land | Improvement |
|---|---|---|---|---|
| 2025 | $8,672 | $290,100 | $0 | $0 |
| 2024 | $87 | $291,800 | $0 | $0 |
| 2023 | $3,325 | $259,000 | $0 | $0 |
| 2022 | $4,693 | $207,200 | $0 | $0 |
| 2021 | $4,546 | $197,700 | $0 | $0 |
| 2020 | $3,105 | $190,500 | $0 | $0 |
| 2019 | $4,246 | $176,500 | $0 | $0 |
| 2018 | $4,246 | $181,500 | $0 | $0 |
| 2017 | $4,227 | $172,300 | $0 | $0 |
| 2016 | $4,072 | $150,500 | $0 | $0 |
| 2015 | -- | $150,500 | $0 | $0 |
| 2013 | -- | $136,500 | $0 | $0 |
Source: Public Records
Property History
| Date | Event | Price | List to Sale | Price per Sq Ft | Prior Sale |
|---|---|---|---|---|---|
| 11/19/2025 11/19/25 | Price Changed | $759,900 | -2.6% | $230 / Sq Ft | |
| 11/05/2025 11/05/25 | Price Changed | $779,900 | -1.3% | $236 / Sq Ft | |
| 10/21/2025 10/21/25 | For Sale | $789,900 | +177.2% | $239 / Sq Ft | |
| 11/15/2013 11/15/13 | Sold | $285,000 | -4.5% | $83 / Sq Ft | View Prior Sale |
| 07/20/2012 07/20/12 | Pending | -- | -- | -- | |
| 03/08/2012 03/08/12 | For Sale | $298,500 | -- | $87 / Sq Ft |
Source: MichRIC
Purchase History
| Date | Type | Sale Price | Title Company |
|---|---|---|---|
| Sheriffs Deed | $275,676 | None Listed On Document | |
| Warranty Deed | $285,000 | Sun Title Agency Of Michi | |
| Warranty Deed | $319,000 | Metropolitan Title Company | |
| Warranty Deed | $185,000 | Rels Title | |
| Sheriffs Deed | $287,020 | None Available | |
| Quit Claim Deed | -- | -- | |
| Sheriffs Deed | $199,733 | -- | |
| Warranty Deed | $205,000 | -- |
Source: Public Records
Mortgage History
| Date | Status | Loan Amount | Loan Type |
|---|---|---|---|
| Previous Owner | $256,500 | New Conventional | |
| Previous Owner | $287,100 | Purchase Money Mortgage |
Source: Public Records
Source: MichRIC
MLS Number: 25054120
APN: 41-14-35-176-015
Nearby Homes
- 3425 Cascade Rd SE
- 610 Cascade Hills Hollow SE
- 632 Cascade Hills Ridge SE
- 3020 Cascade Rd SE
- 857 Pinnacle Run Dr SE Unit 3
- 3435 Fulton St E
- 2909 Pioneer Club Rd SE
- 3580 Westhampton Ct NE
- 2736 Cascade Rd SE
- 3890 Clearview St NE
- 51 Peartree Ln NE Unit 11
- 2937 Lake Dr SE
- 3926 Lake Dr SE
- 2821 Elmwood Dr SE
- 2730 Oakwood Dr SE
- 2656 Beechwood Dr SE
- 2412 Lake Dr SE
- 33 Fox Point Ct NE
- 2752 Maplewood Dr SE
- 2635 Elmwood Dr SE
- 2907 Cascade Rd SE
- 3547 Lake Dr SE
- 2311 Wealthy St SE Unit 22
- 500-554 Maryland Ct NE
- 2233 Michigan St NE
- 3436 Burton Ridge Rd SE
- 43 Lakeside Dr NE
- 3800 Burton St SE
- 2110 Woodwind Dr SE
- 3790 Whispering Way SE
- 1030 Ada Place Dr SE Unit 1030
- 3441 Haleh Cir SE Unit 3441-F
- 3441 Haleh Cir SE Unit 3441-A
- 3900 Whispering Way
- 450 Briar Ln NE
- 1501 Cornell Dr SE
- 2352 Springbrook Pkwy SE
- 2351 Valleywood Dr SE
- 330 Stone Falls Dr SE
- 510 Glenwood Ave SE Unit Cozy Furnished Carriage H
