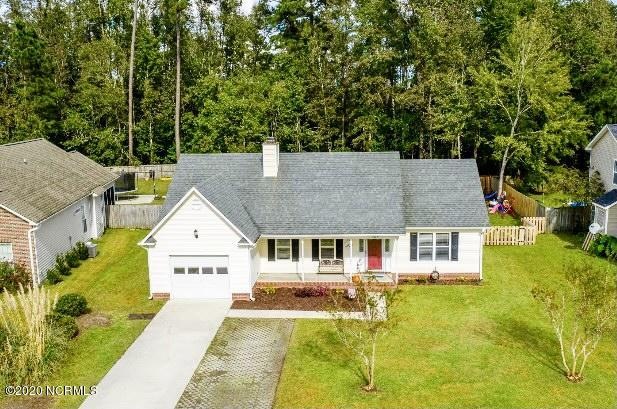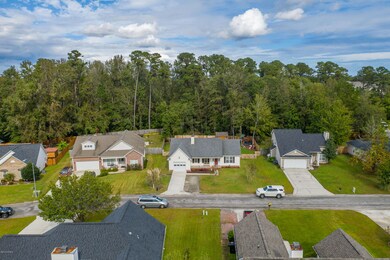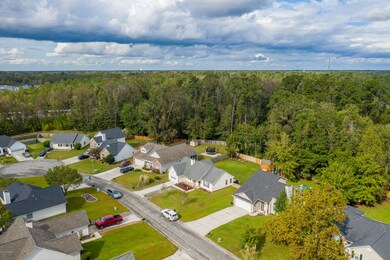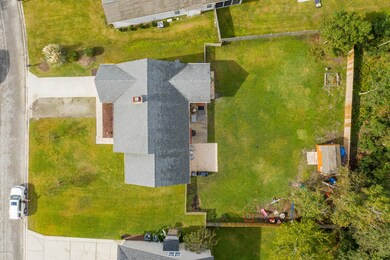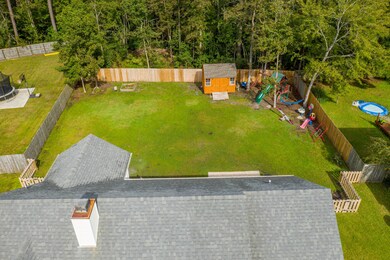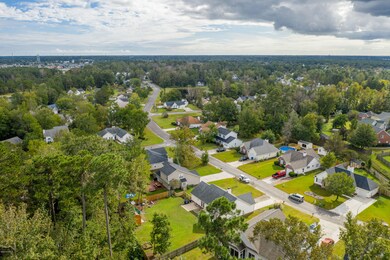
3442 Constable Way Wilmington, NC 28405
Highlights
- Clubhouse
- 1 Fireplace
- Tennis Courts
- Castle Hayne Elementary School Rated 9+
- Community Pool
- Fenced Yard
About This Home
As of December 20203442 Constable Way is located in the desirable Northchase Community. This is a 3 Bedroom/2 Bath home that is positioned on a low traffic street nestled just before a cul de sac. The covered rocking chair front porch is great for morning coffee. Upon entering the house you are greeted with plenty of natural light from the front to the back. The vaulted ceilings and wood burning fireplace give the feeling of warmth in the living area. Also, there is custom built in shelving and cabinets which are an additional feature to this space. Updated wide-plank wood LVP flooring is throughout the living space, bathrooms and bedrooms. The master bath has updated double sinks. The best feature about this house is the newly renovated kitchen with a shiplap breakfast bar and light gray quartz countertops. Crisp white beveled subway tiled backsplash gives a modern feel to this open area. The kitchen is also equipped with stainless steel appliances. There is a picture window above the sink that overlooks the beautiful backyard. Off the dining area you step out to a private patio where you can enjoy the peaceful backyard and sound of the birds chirping. In addition there is a very nice gardening shed with large windows. The generous wood lined backyard is tranquil with mature trees and a privacy fence. The neighborhood is located just outside of the city and saves you from having to pay city taxes. The neighborhood has an affordable HOA with great amenities including a community saltwater pool, tennis courts, disc golf, basketball, catch and release ponds, and trails for Northchase residents.
Last Agent to Sell the Property
Keller Williams Innovate-Wilmington License #281211 Listed on: 10/27/2020

Last Buyer's Agent
Buddy Blake
Waypost Realty LLC
Home Details
Home Type
- Single Family
Est. Annual Taxes
- $1,312
Year Built
- Built in 1996
Lot Details
- 0.38 Acre Lot
- Lot Dimensions are 70 x 208 x 40 x 55 x 204
- Fenced Yard
- Wood Fence
- Property is zoned PD
HOA Fees
- $43 Monthly HOA Fees
Home Design
- Slab Foundation
- Wood Frame Construction
- Shingle Roof
- Vinyl Siding
- Stick Built Home
Interior Spaces
- 1,341 Sq Ft Home
- 1-Story Property
- Ceiling Fan
- 1 Fireplace
- Thermal Windows
- Blinds
- Combination Dining and Living Room
- Luxury Vinyl Plank Tile Flooring
- Laundry in Hall
Kitchen
- Stove
- Built-In Microwave
- Dishwasher
Bedrooms and Bathrooms
- 3 Bedrooms
- 2 Full Bathrooms
Home Security
- Storm Doors
- Fire and Smoke Detector
Parking
- 2 Garage Spaces | 1 Attached and 1 Detached
- Driveway
- Off-Street Parking
Outdoor Features
- Patio
- Outdoor Storage
- Porch
Utilities
- Central Air
- Heat Pump System
- Electric Water Heater
Listing and Financial Details
- Assessor Parcel Number R02611-008-026-000
Community Details
Overview
- Danbury Forest Northchase Subdivision
- Maintained Community
Amenities
- Picnic Area
- Clubhouse
Recreation
- Tennis Courts
- Community Basketball Court
- Community Playground
- Community Pool
- Trails
Security
- Resident Manager or Management On Site
Ownership History
Purchase Details
Home Financials for this Owner
Home Financials are based on the most recent Mortgage that was taken out on this home.Purchase Details
Home Financials for this Owner
Home Financials are based on the most recent Mortgage that was taken out on this home.Purchase Details
Purchase Details
Purchase Details
Home Financials for this Owner
Home Financials are based on the most recent Mortgage that was taken out on this home.Purchase Details
Purchase Details
Purchase Details
Purchase Details
Similar Homes in Wilmington, NC
Home Values in the Area
Average Home Value in this Area
Purchase History
| Date | Type | Sale Price | Title Company |
|---|---|---|---|
| Warranty Deed | $227,500 | None Available | |
| Warranty Deed | $170,000 | None Available | |
| Warranty Deed | -- | None Available | |
| Warranty Deed | -- | None Available | |
| Warranty Deed | $142,000 | None Available | |
| Deed | $115,000 | -- | |
| Deed | $104,500 | -- | |
| Deed | $60,000 | -- | |
| Deed | $1,028,000 | -- |
Mortgage History
| Date | Status | Loan Amount | Loan Type |
|---|---|---|---|
| Open | $216,125 | New Conventional | |
| Previous Owner | $147,698 | New Conventional | |
| Previous Owner | $164,646 | New Conventional | |
| Previous Owner | $578,000 | Stand Alone Refi Refinance Of Original Loan | |
| Previous Owner | $41,800 | Credit Line Revolving | |
| Previous Owner | $113,600 | Purchase Money Mortgage |
Property History
| Date | Event | Price | Change | Sq Ft Price |
|---|---|---|---|---|
| 12/22/2020 12/22/20 | Sold | $227,500 | -0.7% | $170 / Sq Ft |
| 11/01/2020 11/01/20 | Pending | -- | -- | -- |
| 10/25/2020 10/25/20 | For Sale | $229,000 | +34.7% | $171 / Sq Ft |
| 02/28/2017 02/28/17 | Sold | $170,000 | 0.0% | $127 / Sq Ft |
| 01/19/2017 01/19/17 | Pending | -- | -- | -- |
| 01/06/2017 01/06/17 | For Sale | $170,000 | 0.0% | $127 / Sq Ft |
| 10/18/2013 10/18/13 | Rented | $999 | -26.0% | -- |
| 10/04/2013 10/04/13 | Under Contract | -- | -- | -- |
| 07/08/2013 07/08/13 | For Rent | $1,350 | -- | -- |
Tax History Compared to Growth
Tax History
| Year | Tax Paid | Tax Assessment Tax Assessment Total Assessment is a certain percentage of the fair market value that is determined by local assessors to be the total taxable value of land and additions on the property. | Land | Improvement |
|---|---|---|---|---|
| 2023 | $1,312 | $241,300 | $72,000 | $169,300 |
| 2022 | $1,320 | $241,300 | $72,000 | $169,300 |
| 2021 | $1,329 | $241,300 | $72,000 | $169,300 |
| 2020 | $1,089 | $172,100 | $47,300 | $124,800 |
| 2019 | $891 | $172,100 | $47,300 | $124,800 |
| 2018 | $1,089 | $172,100 | $47,300 | $124,800 |
| 2017 | $1,114 | $172,100 | $47,300 | $124,800 |
| 2016 | $1,134 | $163,700 | $47,300 | $116,400 |
| 2015 | $1,054 | $163,700 | $47,300 | $116,400 |
| 2014 | $1,036 | $163,700 | $47,300 | $116,400 |
Agents Affiliated with this Home
-
Dustin Tew
D
Seller's Agent in 2020
Dustin Tew
Keller Williams Innovate-Wilmington
(910) 777-2200
8 in this area
22 Total Sales
-
B
Buyer's Agent in 2020
Buddy Blake
Waypost Realty LLC
-
A
Buyer Co-Listing Agent in 2020
Amber Thoryk
Waypost Realty LLC
-
Denise Dakoulis

Seller's Agent in 2017
Denise Dakoulis
Sky's the Limit Realty
(910) 790-1952
76 Total Sales
-
Andy Richardson

Buyer's Agent in 2017
Andy Richardson
RE/MAX
(910) 233-5166
93 Total Sales
-
R
Seller's Agent in 2013
R.E Hunter
Victory Real Estate Sales, Inc
Map
Source: Hive MLS
MLS Number: 100243058
APN: R02611-008-026-000
- 3308 Belmont Cir
- 3206 Belmont Cir
- 3212 Belmont Cir
- 3232 Belmont Cir
- 3208 Ashborne Ct
- 4005 Brinkman Dr
- 3113 Cabot Dr
- 4814 Exton Park Loop
- 1174 Saint Augustine Dr
- 5004 Exton Park Loop
- 5707 Mossberg Ct
- 3012 Remington Dr
- 4474 Parsons Mill Dr
- 1218 Saint Augustine Dr
- 2903 Hobart Dr
- 1009 Pine Ridge Ct
- 1013 Pine Ridge Ct
- 1005 Pine Ridge Ct
- 1 Powers Dr
- 2801 Hobart Dr
