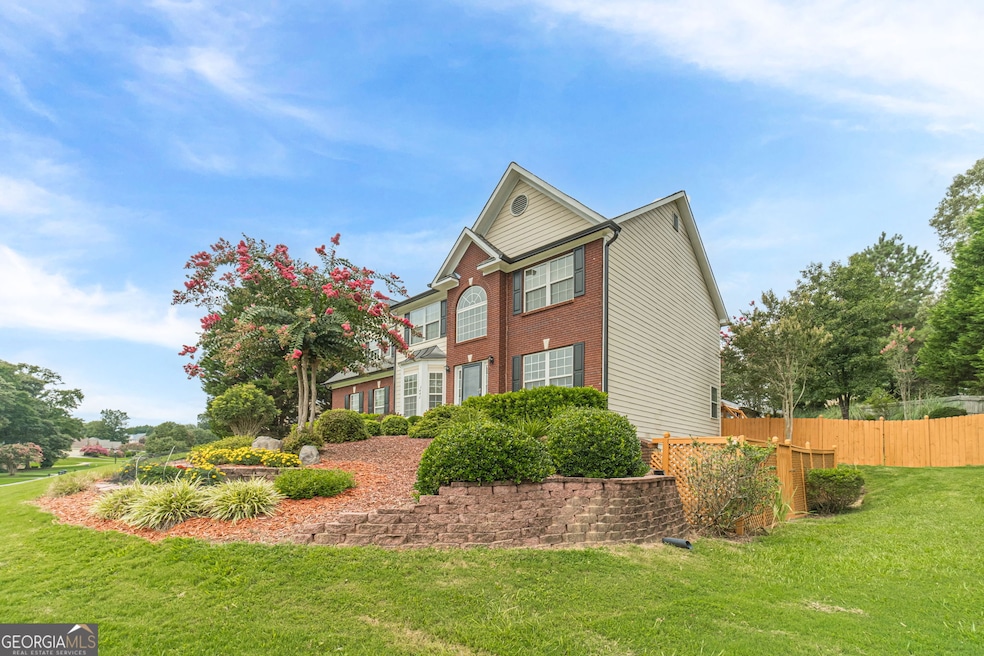3442 Flat Run Dr Unit 1 Bethlehem, GA 30620
Estimated payment $2,803/month
Highlights
- Wood Flooring
- Den
- Double Vanity
- Harbins Elementary School Rated A-
- Formal Dining Room
- Laundry Room
About This Home
Welcome home to your 4BR and 3.5 BA home on a full finished basement that has been meticulously maintained by its original owner. The brick front & beautifully manicured front yard invites you into your two-story foyer, formal dining room and formal living room. The main floor has a large family room with a gas fireplace, bright kitchen with a comfortable eat in area, half bath and oversized laundry room. All four large BR's are upstairs, and the extremely welcoming and oversized primary bedroom has a tray ceiling and sitting area. Your fully finished basement is set up with a game area, exercise space, additional hang out space with a bar area and full bathroom. Your backyard oasis is the final piece that you will not want to walk away from with its deck, paved area, spacious flat land and garden. This home, in the award winning Gwinnett County Archer High School cluster, is waiting for you and just what you have been looking for!
Listing Agent
Keller Williams Realty Atl. Partners License #400030 Listed on: 12/05/2025

Home Details
Home Type
- Single Family
Est. Annual Taxes
- $4,964
Year Built
- Built in 2001
Lot Details
- 0.73 Acre Lot
Parking
- Garage
Home Design
- Brick Front
Interior Spaces
- 2-Story Property
- Entrance Foyer
- Family Room with Fireplace
- Formal Dining Room
- Den
- Dishwasher
- Laundry Room
Flooring
- Wood
- Carpet
- Tile
Bedrooms and Bathrooms
- 4 Bedrooms
- Double Vanity
Finished Basement
- Basement Fills Entire Space Under The House
- Interior and Exterior Basement Entry
- Finished Basement Bathroom
Schools
- Harbins Elementary School
- Mcconnell Middle School
- Archer High School
Utilities
- Central Heating and Cooling System
- Septic Tank
- High Speed Internet
Community Details
- Property has a Home Owners Association
- Association fees include ground maintenance
- Stone Hall Plantation Subdivision
Map
Home Values in the Area
Average Home Value in this Area
Tax History
| Year | Tax Paid | Tax Assessment Tax Assessment Total Assessment is a certain percentage of the fair market value that is determined by local assessors to be the total taxable value of land and additions on the property. | Land | Improvement |
|---|---|---|---|---|
| 2025 | -- | $181,160 | $30,000 | $151,160 |
| 2024 | -- | $170,040 | $30,000 | $140,040 |
| 2023 | $4,011 | $152,160 | $32,000 | $120,160 |
| 2022 | $3,690 | $114,680 | $22,000 | $92,680 |
| 2021 | $3,737 | $114,680 | $22,000 | $92,680 |
| 2020 | $3,763 | $114,680 | $22,000 | $92,680 |
| 2019 | $3,473 | $105,880 | $22,000 | $83,880 |
| 2018 | $3,260 | $95,880 | $20,000 | $75,880 |
| 2016 | $3,054 | $85,360 | $17,200 | $68,160 |
| 2015 | $2,647 | $68,240 | $12,000 | $56,240 |
| 2014 | $2,660 | $68,240 | $12,000 | $56,240 |
Property History
| Date | Event | Price | List to Sale | Price per Sq Ft |
|---|---|---|---|---|
| 12/05/2025 12/05/25 | For Sale | $465,000 | -- | $88 / Sq Ft |
Purchase History
| Date | Type | Sale Price | Title Company |
|---|---|---|---|
| Deed | $185,900 | -- |
Mortgage History
| Date | Status | Loan Amount | Loan Type |
|---|---|---|---|
| Open | $167,300 | New Conventional |
Source: Georgia MLS
MLS Number: 10653715
APN: 5-354-058
- 3442 Flat Run Dr SE
- 2521 Culpepper Trace Unit 2
- 2630 Snowcrest Place
- 2422 Snowshoe Bend
- 2412 Snowshoe Bend
- 3557 Lebella Ln
- 2301 Foxy Dr
- 81 Roxeywood Way
- 24 Rowlett Place
- 64 Rowlett Place
- 74 Rowlett Place
- 474 Otway Loop
- 23 Rowlett Place
- 225 Galilee Ln
- 230 Galilee Ln
- 213 Galilee Ln
- 199 Galilee Ln
- 3001 Saratoga Sky Way
- 188 Galilee Ln
- 185 Galilee Ln
- 2442 Martini Way
- 44 Rowlett Place
- 74 Otway Lp
- 94 Rowlett Place
- 56 Otway Lp
- 34 Rowlett Place
- 33 Rowlett Place
- 84 Rowlett Place
- 83 Rowlett Place
- 93 Rowlett Place
- 63 Rowlett Place
- 546 Otway Lp
- 534 Otway Lp
- 3667 Vine Springs Terrace
- 73 Hargrave Ave
- 320 Silverleaf Trail
- 116 Dolcetto Dr
- 2026 Jessica Dr
- 887 Kendall Park Dr
- 933 Kendall Park Dr
Ask me questions while you tour the home.






