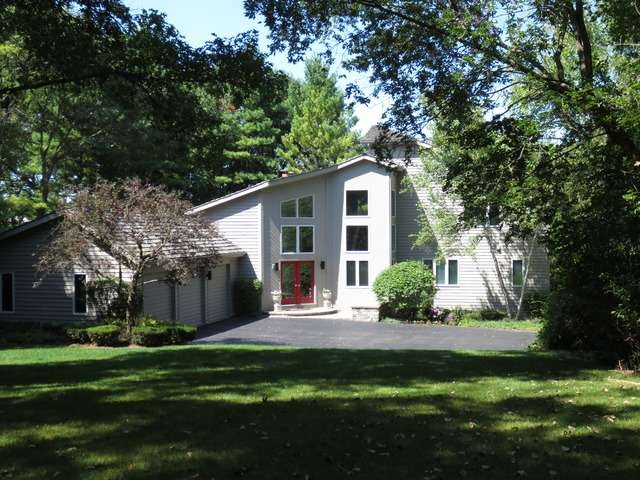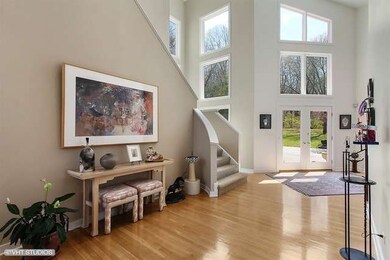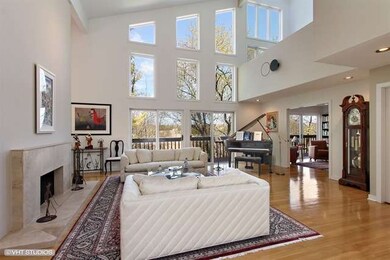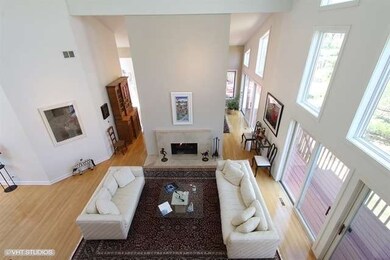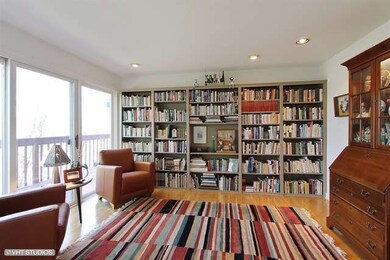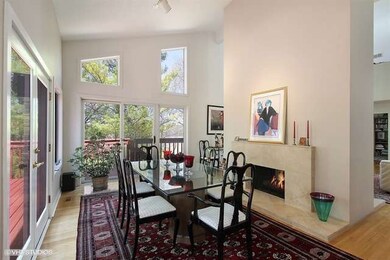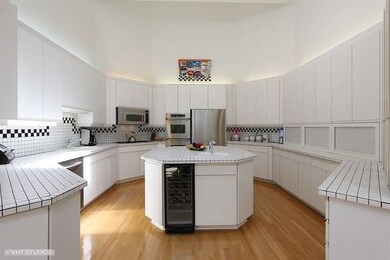
3442 Monitor Ln Long Grove, IL 60047
Highlights
- Spa
- Landscaped Professionally
- Contemporary Architecture
- Kildeer Countryside Elementary School Rated A
- Deck
- Property is adjacent to nature preserve
About This Home
As of June 2025Architectural masterpiece boasts over 5000 SF of above-ground luxury living & privacy on 5 acres of wooded paradise & protected nature conservancy.Walls of 2-story windows & 5 skylights bring the outside in.Open floor plan perfect for entertaining.Vaulted ceilings,h/w floors, 2 fireplaces,loft,wrap-around deck,balcony & patio. Meticulously maintained, extensive updates.Sought-after South LG. Highly motivated Seller.
Last Agent to Sell the Property
Gary Lucido
Lucid Realty, Inc. License #471004524 Listed on: 05/21/2015
Co-Listed By
Eddie Nusinow
Lucid Realty, Inc.
Home Details
Home Type
- Single Family
Est. Annual Taxes
- $21,486
Year Built
- 1989
Lot Details
- Property is adjacent to nature preserve
- Southern Exposure
- Dog Run
- Landscaped Professionally
- Wooded Lot
Parking
- Attached Garage
- Garage Transmitter
- Garage Door Opener
- Driveway
- Garage Is Owned
Home Design
- Contemporary Architecture
- Slab Foundation
- Wood Shingle Roof
- Cedar
Interior Spaces
- Wet Bar
- Vaulted Ceiling
- Skylights
- Wood Burning Fireplace
- See Through Fireplace
- Gas Log Fireplace
- Entrance Foyer
- Breakfast Room
- Library
- Recreation Room
- Loft
- Wood Flooring
- Storm Screens
Kitchen
- Breakfast Bar
- Walk-In Pantry
- Double Oven
- Microwave
- Dishwasher
- Wine Cooler
- Stainless Steel Appliances
- Kitchen Island
- Disposal
Bedrooms and Bathrooms
- Walk-In Closet
- Primary Bathroom is a Full Bathroom
- Dual Sinks
- Whirlpool Bathtub
- Separate Shower
Laundry
- Laundry on main level
- Dryer
- Washer
Finished Basement
- Exterior Basement Entry
- Finished Basement Bathroom
Outdoor Features
- Spa
- Balcony
- Deck
- Brick Porch or Patio
- Outdoor Grill
Utilities
- Forced Air Zoned Cooling and Heating System
- Heating System Uses Gas
- Well
- Private or Community Septic Tank
Listing and Financial Details
- Homeowner Tax Exemptions
Ownership History
Purchase Details
Home Financials for this Owner
Home Financials are based on the most recent Mortgage that was taken out on this home.Purchase Details
Home Financials for this Owner
Home Financials are based on the most recent Mortgage that was taken out on this home.Purchase Details
Home Financials for this Owner
Home Financials are based on the most recent Mortgage that was taken out on this home.Purchase Details
Purchase Details
Home Financials for this Owner
Home Financials are based on the most recent Mortgage that was taken out on this home.Purchase Details
Similar Homes in the area
Home Values in the Area
Average Home Value in this Area
Purchase History
| Date | Type | Sale Price | Title Company |
|---|---|---|---|
| Warranty Deed | $900,000 | Proper Title | |
| Warranty Deed | $650,000 | Precision Title Co | |
| Warranty Deed | $735,000 | Ticor Title | |
| Interfamily Deed Transfer | -- | -- | |
| Interfamily Deed Transfer | -- | -- | |
| Interfamily Deed Transfer | -- | Sbi Title Inc | |
| Interfamily Deed Transfer | -- | Sbi Title Inc | |
| Interfamily Deed Transfer | -- | -- | |
| Interfamily Deed Transfer | -- | -- |
Mortgage History
| Date | Status | Loan Amount | Loan Type |
|---|---|---|---|
| Previous Owner | $495,000 | New Conventional | |
| Previous Owner | $552,500 | New Conventional | |
| Previous Owner | $470,000 | New Conventional | |
| Previous Owner | $472,000 | Unknown | |
| Previous Owner | $62,000 | Unknown | |
| Previous Owner | $200,000 | Credit Line Revolving | |
| Previous Owner | $450,000 | No Value Available | |
| Previous Owner | $337,000 | No Value Available |
Property History
| Date | Event | Price | Change | Sq Ft Price |
|---|---|---|---|---|
| 06/12/2025 06/12/25 | Sold | $900,000 | 0.0% | $171 / Sq Ft |
| 05/19/2025 05/19/25 | Pending | -- | -- | -- |
| 05/16/2025 05/16/25 | For Sale | $900,000 | +38.5% | $171 / Sq Ft |
| 09/09/2015 09/09/15 | Sold | $650,000 | 0.0% | $123 / Sq Ft |
| 07/27/2015 07/27/15 | Pending | -- | -- | -- |
| 06/08/2015 06/08/15 | Price Changed | $649,850 | -3.7% | $123 / Sq Ft |
| 05/21/2015 05/21/15 | For Sale | $674,850 | -- | $128 / Sq Ft |
Tax History Compared to Growth
Tax History
| Year | Tax Paid | Tax Assessment Tax Assessment Total Assessment is a certain percentage of the fair market value that is determined by local assessors to be the total taxable value of land and additions on the property. | Land | Improvement |
|---|---|---|---|---|
| 2024 | $21,486 | $252,824 | $71,334 | $181,490 |
| 2023 | $21,486 | $225,718 | $63,686 | $162,032 |
| 2022 | $18,504 | $195,952 | $62,454 | $133,498 |
| 2021 | $17,619 | $190,931 | $60,854 | $130,077 |
| 2020 | $17,167 | $190,931 | $60,854 | $130,077 |
| 2019 | $16,631 | $189,265 | $60,323 | $128,942 |
| 2018 | $18,603 | $217,623 | $64,892 | $152,731 |
| 2017 | $18,378 | $215,000 | $64,110 | $150,890 |
| 2016 | $17,932 | $208,192 | $62,080 | $146,112 |
| 2015 | $17,225 | $196,141 | $59,129 | $137,012 |
| 2014 | $16,990 | $190,921 | $56,347 | $134,574 |
| 2012 | $16,361 | $191,323 | $56,466 | $134,857 |
Agents Affiliated with this Home
-
Renee Clark

Seller's Agent in 2025
Renee Clark
@ Properties
(847) 612-0027
41 in this area
199 Total Sales
-
Thomas Clark

Seller Co-Listing Agent in 2025
Thomas Clark
@ Properties
(847) 946-3604
6 in this area
22 Total Sales
-
Evan Reynolds

Buyer's Agent in 2025
Evan Reynolds
eXp Realty
(847) 848-4647
1 in this area
258 Total Sales
-
G
Seller's Agent in 2015
Gary Lucido
Lucid Realty, Inc.
-
E
Seller Co-Listing Agent in 2015
Eddie Nusinow
Lucid Realty, Inc.
-
Sylvia Holdampf

Buyer's Agent in 2015
Sylvia Holdampf
Coldwell Banker Realty
(847) 691-0651
8 Total Sales
Map
Source: Midwest Real Estate Data (MRED)
MLS Number: MRD08929191
APN: 14-25-101-001
- 3448 Hidden Valley Rd
- 3474 Il Route 53
- 3733 Deerwood Dr
- 3734 Deerwood Dr
- 3159 Cuba Rd
- 3702 Deerwood Dr
- 20580 W High Ridge Dr
- 3523 Long Grove Rd
- 3325 Country Ln
- 20830 W Exeter Rd
- 2426 Lexington Dr
- 21061 N Andover Rd
- 1242 Antietam Dr
- 3943 Lakeview Ct
- 20641 N Weatherstone Rd
- 21070 W Summerfield Ct
- 21956 N Hickory Hill Dr
- 21282 W South Boschome Cir
- 20425 N Hazelcrest Rd
- 4377 Oak Creek Ln
