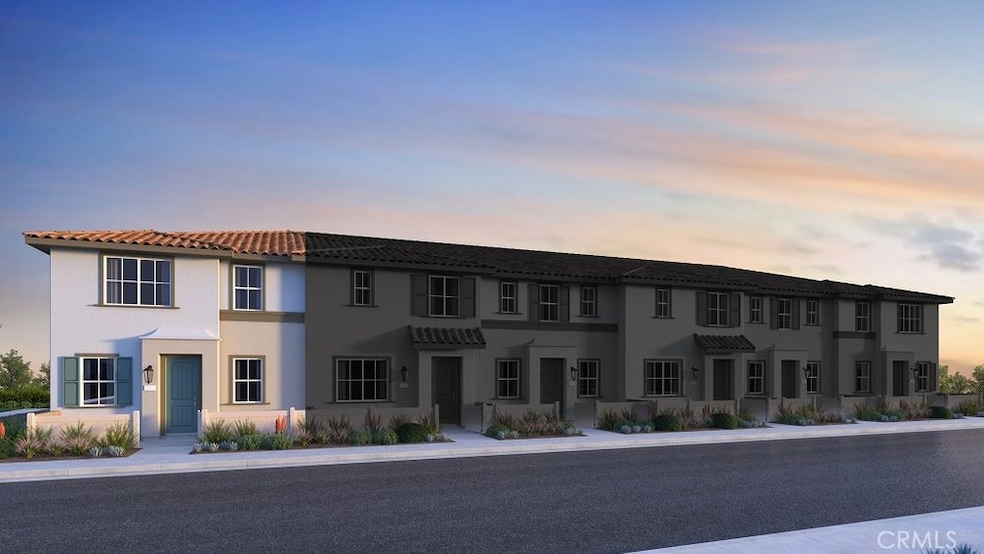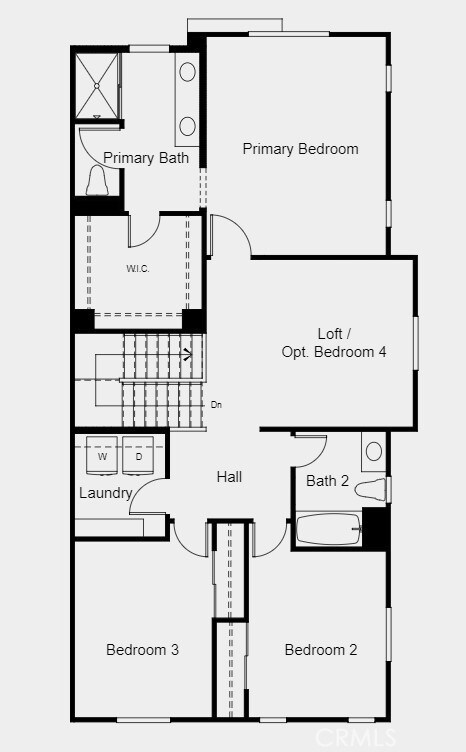
34423 Ciruela Ave Winchester, CA 92596
Highlights
- Under Construction
- Spa
- Mountain View
- Susan La Vorgna Elementary School Rated A-
- Open Floorplan
- Spanish Architecture
About This Home
As of May 2025MLS#IG25016615 New Construction - April Completion! Welcome to the two-story Plan 3 at Oliva at Siena! This thoughtfully designed home centers around a great room that seamlessly flows into the dining area and kitchen, which includes a spacious walk-in pantry. Upstairs, you’ll find a versatile loft, ideal for a playroom, study, or den. Two secondary bedrooms are located down the hall, making this an ideal family home. The primary suite, separated by the loft for maximum privacy, boasts a fully equipped bathroom with a walk-in shower, dual vanities, and a spacious walk-in closet—your perfect retreat for relaxation. The upper floor also features a roomy laundry room and a full bath. The home is complete with a two-car garage, offering ample storage for vehicles and belongings.
Last Agent to Sell the Property
Taylor Morrison Services Brokerage Email: lolivo@taylormorrison.com License #01494642 Listed on: 01/23/2025
Townhouse Details
Home Type
- Townhome
Year Built
- Built in 2025 | Under Construction
Lot Details
- 1,000 Sq Ft Lot
- End Unit
- 1 Common Wall
- South Facing Home
- Sprinkler System
HOA Fees
- $647 Monthly HOA Fees
Parking
- 2 Car Direct Access Garage
- Parking Available
Property Views
- Mountain
- Neighborhood
Home Design
- Spanish Architecture
Interior Spaces
- 1,843 Sq Ft Home
- 2-Story Property
- Open Floorplan
- Family Room Off Kitchen
- Loft
Kitchen
- Open to Family Room
- Eat-In Kitchen
- Electric Oven
- Six Burner Stove
- Electric Cooktop
- Microwave
- Kitchen Island
- Granite Countertops
Flooring
- Carpet
- Vinyl
Bedrooms and Bathrooms
- 3 Bedrooms
- All Upper Level Bedrooms
- Walk-In Closet
- Bathtub with Shower
- Walk-in Shower
Laundry
- Laundry Room
- Electric Dryer Hookup
Home Security
Outdoor Features
- Spa
- Patio
- Front Porch
Utilities
- Central Heating and Cooling System
- Natural Gas Connected
- Tankless Water Heater
- Cable TV Available
Listing and Financial Details
- Tax Lot 77
- Tax Tract Number 374
- Seller Considering Concessions
Community Details
Overview
- 529 Units
- Siena Master Association, Phone Number (949) 833-2600
- Keystone HOA
- Built by Taylor Morrison
- Plan 3
Recreation
- Community Pool
- Community Spa
- Park
Security
- Carbon Monoxide Detectors
- Fire and Smoke Detector
Similar Homes in Winchester, CA
Home Values in the Area
Average Home Value in this Area
Property History
| Date | Event | Price | Change | Sq Ft Price |
|---|---|---|---|---|
| 05/09/2025 05/09/25 | Sold | $464,990 | 0.0% | $252 / Sq Ft |
| 03/23/2025 03/23/25 | Pending | -- | -- | -- |
| 03/22/2025 03/22/25 | Price Changed | $464,990 | -1.1% | $252 / Sq Ft |
| 03/06/2025 03/06/25 | Price Changed | $469,990 | -2.9% | $255 / Sq Ft |
| 01/30/2025 01/30/25 | Price Changed | $484,100 | -0.5% | $263 / Sq Ft |
| 01/23/2025 01/23/25 | For Sale | $486,700 | -- | $264 / Sq Ft |
Tax History Compared to Growth
Agents Affiliated with this Home
-
Leslie Olivo
L
Seller's Agent in 2025
Leslie Olivo
Taylor Morrison Services
(949) 833-3600
1,027 Total Sales
-
NoEmail NoEmail
N
Buyer's Agent in 2025
NoEmail NoEmail
None MRML
(646) 541-2551
5,818 Total Sales
Map
Source: California Regional Multiple Listing Service (CRMLS)
MLS Number: IG25016615
- 33305 Rusty Ct
- 34525 Ciruela Ave
- 33185 Rusty Ct
- 34489 Ciruela Ave
- 34543 Ciruela Ave
- 34583 Sakura Ln
- 34562 Clementine St
- 34561 Ciruela Ave
- 34549 Ciruela Ave
- Plan 3 at Oliva at Siena
- Plan 4 at Oliva at Siena
- Plan 2 at Oliva at Siena
- Plan 1 at Oliva at Siena
- 33327 Celadon Ave
- 33045 Chiffon Ln
- 34548 Sakura Ln
- 34560 Sakura Ln
- Plan 6 at Rosa at Siena
- Plan 11 at Viola at Siena
- Plan 12 at Viola at Siena


