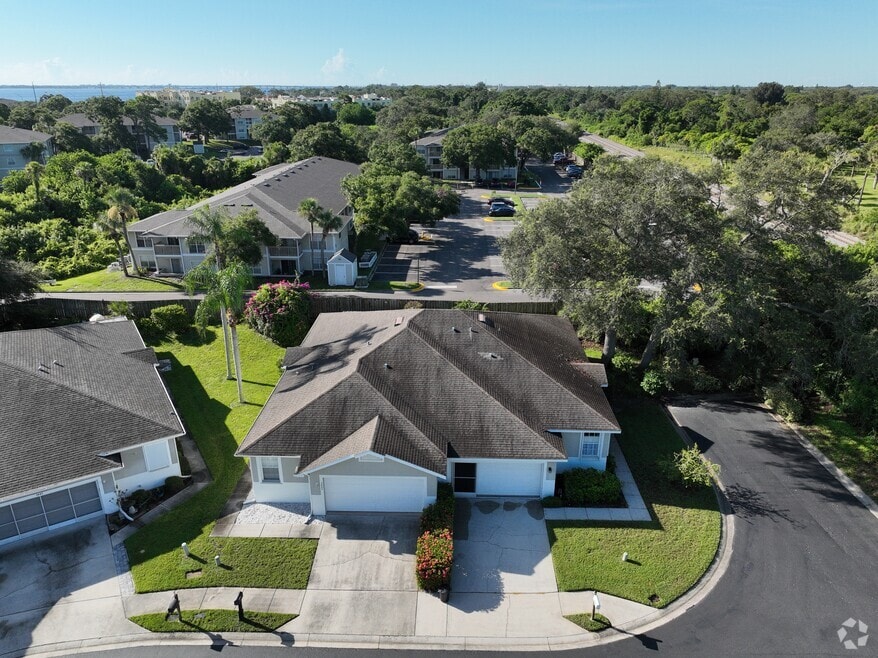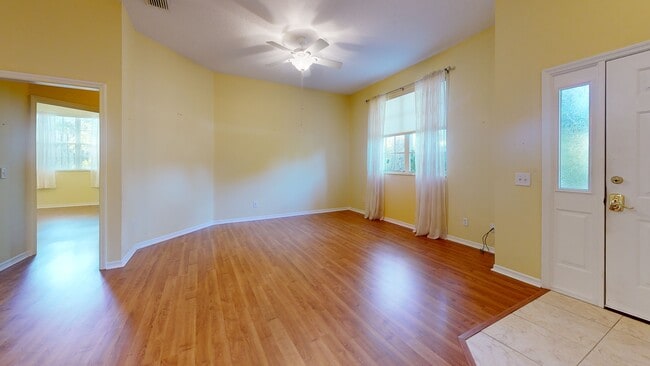
3443 Horse Creek Cir Melbourne, FL 32935
Estimated payment $1,604/month
Highlights
- Hot Property
- Open Floorplan
- Vaulted Ceiling
- Gated Community
- Clubhouse
- Community Pool
About This Home
Looking to downsize? This villa is perfect maintenance-free home! Also great for starter home or investment property! Situated in Villas of Spring Creek, this secluded end unit offers privacy with no neighbors on one side and is located at the back of the subdivision. Step inside to discover beautiful wood laminate floors throughout the main living areas and ceramic tile in the kitchen and baths. Open kitchen with huge pantry. Enjoy the spacious feel of vaulted ceilings that add charm and character. Primary bathroom is huge with vanity. Walk in closet! Open kitchen!. Low HOA fees! The community features a sparkling pool and clubhouse, perfect for relaxing weekends. Centrally located with easy access to US1 and all that Melbourne has to offer, you're less than 15 minutes from the beach, close to the Wickham Park, shopping, restaurants, and only about an hour from Orlando attractions. Property is half-duplex used as SFR.
Home Details
Home Type
- Single Family
Est. Annual Taxes
- $863
Year Built
- Built in 2000
Lot Details
- 3,049 Sq Ft Lot
- West Facing Home
HOA Fees
- $120 Monthly HOA Fees
Parking
- 2 Car Attached Garage
Home Design
- Villa
- Shingle Roof
- Concrete Siding
- Asphalt
- Stucco
Interior Spaces
- 1,295 Sq Ft Home
- 1-Story Property
- Open Floorplan
- Vaulted Ceiling
- Ceiling Fan
- Property Views
Kitchen
- Electric Oven
- Dishwasher
Flooring
- Laminate
- Tile
Bedrooms and Bathrooms
- 2 Bedrooms
- Walk-In Closet
- 2 Full Bathrooms
Laundry
- Laundry in Garage
- Washer and Electric Dryer Hookup
Schools
- Creel Elementary School
- Johnson Middle School
- Eau Gallie High School
Utilities
- Central Heating and Cooling System
- Cable TV Available
Listing and Financial Details
- Assessor Parcel Number 27-37-05-00-00787.0-0022.00
Community Details
Overview
- Villas Of Spring Creek Association
- Part Of Govt Lot 2 And Part Of Subdivision
Recreation
- Community Pool
Additional Features
- Clubhouse
- Gated Community
Map
Home Values in the Area
Average Home Value in this Area
Tax History
| Year | Tax Paid | Tax Assessment Tax Assessment Total Assessment is a certain percentage of the fair market value that is determined by local assessors to be the total taxable value of land and additions on the property. | Land | Improvement |
|---|---|---|---|---|
| 2024 | $863 | $87,790 | -- | -- |
| 2023 | $863 | $85,240 | $0 | $0 |
| 2022 | $782 | $82,760 | $0 | $0 |
| 2021 | $772 | $80,350 | $0 | $0 |
| 2020 | $758 | $79,250 | $0 | $0 |
| 2019 | $748 | $77,470 | $0 | $0 |
| 2018 | $737 | $76,030 | $0 | $0 |
| 2017 | $734 | $74,470 | $0 | $0 |
| 2016 | $760 | $72,940 | $22,000 | $50,940 |
| 2015 | $779 | $72,440 | $22,000 | $50,440 |
| 2014 | $773 | $71,870 | $12,000 | $59,870 |
Property History
| Date | Event | Price | Change | Sq Ft Price |
|---|---|---|---|---|
| 09/09/2025 09/09/25 | Price Changed | $265,000 | -3.6% | $205 / Sq Ft |
| 08/01/2025 08/01/25 | For Sale | $275,000 | -- | $212 / Sq Ft |
Purchase History
| Date | Type | Sale Price | Title Company |
|---|---|---|---|
| Warranty Deed | $135,500 | Title Security & Escrow Of C | |
| Warranty Deed | -- | Southern Title Hldg Co Llc | |
| Warranty Deed | -- | Southern Title Hldg Co Llc | |
| Interfamily Deed Transfer | -- | -- | |
| Quit Claim Deed | -- | -- | |
| Deed | $89,900 | -- |
Mortgage History
| Date | Status | Loan Amount | Loan Type |
|---|---|---|---|
| Open | $124,000 | New Conventional | |
| Closed | $135,500 | Purchase Money Mortgage | |
| Previous Owner | $70,000 | Unknown | |
| Previous Owner | $50,000 | Fannie Mae Freddie Mac |
About the Listing Agent

Whether first-time home buyers or retirees looking to downsize, Karin has found a personal connection with her clients, many becoming long-time friends. Her goal to make each transaction as smooth as possible. When she is not listing or selling real estate, you can find Karin out sailing with her husband, on the tennis courts, or walking her golden Cruiser.
Karin's Other Listings
Source: Space Coast MLS (Space Coast Association of REALTORS®)
MLS Number: 1052856
APN: 27-37-05-00-00787.0-0022.00
- 3469 Horse Creek Cir
- 3568 Quail Trail
- 3135 Shady Dell Ln Unit 205
- 3135 Shady Dell Ln Unit 134
- 1740 Villa Espana Trail
- 3210 N Harbor City Blvd Unit 316
- 3170 Kent Dr
- 1379 Rose Ct
- 3548 Sandpiper Ln
- 3669 Teakwood Ct
- 3226 Villa Espana Trail
- 3150 N Harbor City Blvd Unit 341
- 3150 N Harbor City Blvd Unit 324
- 3150 N Harbor City Blvd Unit 337
- 1689 Sweetwood Dr
- 3672 Tree Line Blvd
- 3444 Partridge Ct
- 1563 Dixie Way
- 3089 Thrush Dr
- 3693 Driftwood Dr
- 3479 Horse Creek Cir
- 3320 Rivercrest Dr
- 3135 Shady Dell Ln Unit 242
- 3135 Shady Dell Ln
- 1428 Rose Ct
- 3135 Shady Dell Ln Unit 224
- 1440 Parkway Dr Unit 2a
- 1440 Parkway Dr Unit 7a
- 1440 Parkway Dr Unit 8A
- 1644 Old Colonial Way
- 3687 Driftwood Dr
- 1865 Kendall Pointe Place
- 2733 Maderia Cir
- 2729 Maderia Cir
- 1683 Cape Palos Dr
- 2908 Maderia Cir
- 1870 Player Cir S
- 1900 Post Rd
- 2590 Revolution St Unit 101
- 2705 Revolution St Unit 106





