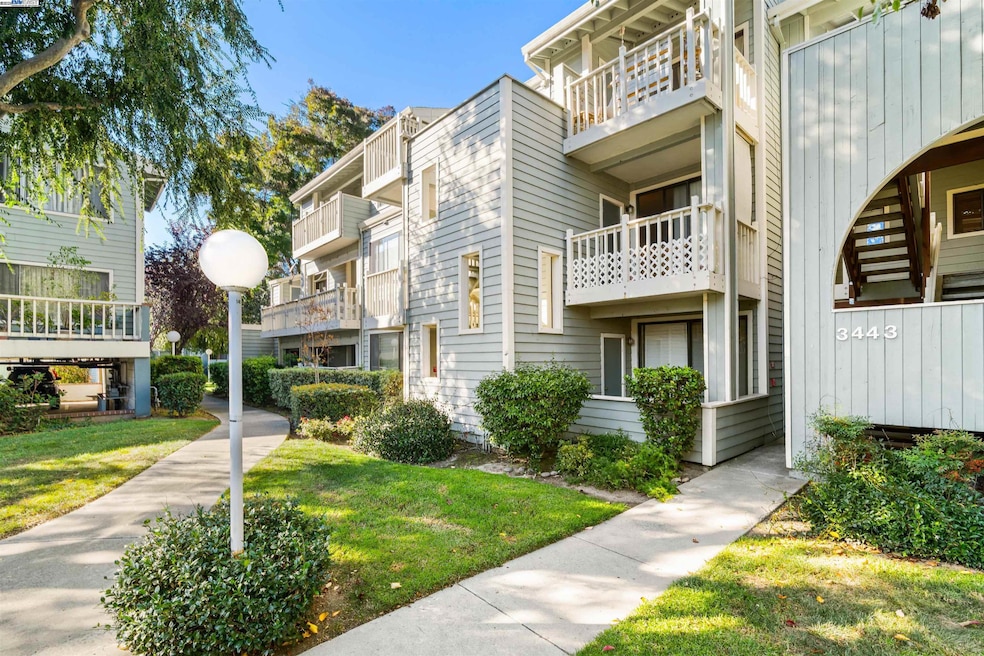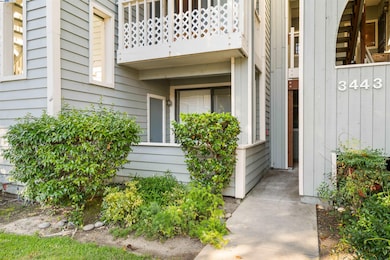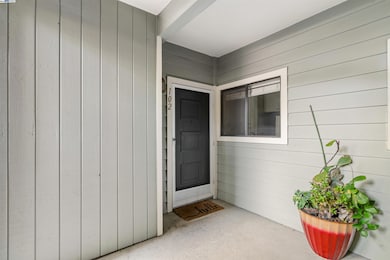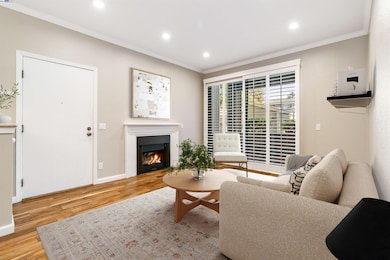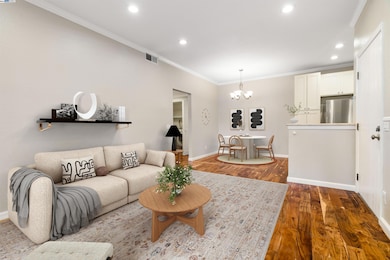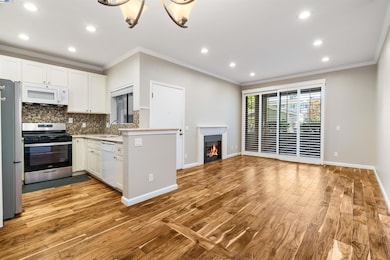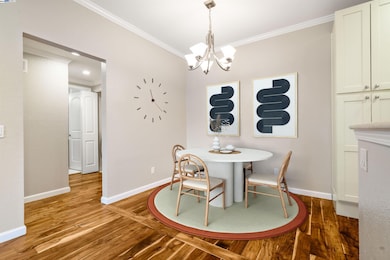3443 Pepperwood Terrace Unit 102 Fremont, CA 94536
Centerville District NeighborhoodEstimated payment $3,185/month
Highlights
- In Ground Pool
- Gated Community
- Contemporary Architecture
- Oliveira Elementary School Rated A
- Updated Kitchen
- Engineered Wood Flooring
About This Home
On the hunt for an affordable home with sought-after location and schools? This updated Centerville starter condo delivers! Convenient 1st floor location with no stairs, gas fireplace, luxurious acacia engineered hardwood floors, shaker style kitchen cabinets, marble kitchen countertops, 1 year old stainless steel refrigerator and oven/range, plantation shutters, recessed lights, dual vanity with quartz countertop. 1-carport parking space. Walk to restaurants, shopping centers, train station and Quarry Lakes. Centrally located with short drives to Dumbarton Bridge and the BART station. High ranking Fremont schools: American High School, Oliveira Elementary.
Listing Agent
Excel Realty Brokerage Phone: 650-823-2308 License #01521447 Listed on: 11/17/2025

Open House Schedule
-
Saturday, November 22, 202512:00 to 2:00 pm11/22/2025 12:00:00 PM +00:0011/22/2025 2:00:00 PM +00:00This is a rare opportunity to buy an affordable property in Fremont! Visit this weekend during the open house!Add to Calendar
-
Sunday, November 23, 20251:00 to 3:00 pm11/23/2025 1:00:00 PM +00:0011/23/2025 3:00:00 PM +00:00This is a rare opportunity to buy an affordable property in Fremont! Visit this weekend during the open house!Add to Calendar
Property Details
Home Type
- Condominium
Est. Annual Taxes
- $4,443
Year Built
- Built in 1986
HOA Fees
- $680 Monthly HOA Fees
Home Design
- Contemporary Architecture
- Slab Foundation
- Composition Shingle Roof
- Vinyl Siding
Interior Spaces
- 1-Story Property
- Gas Fireplace
- Living Room with Fireplace
Kitchen
- Updated Kitchen
- Free-Standing Range
- Microwave
Flooring
- Engineered Wood
- Carpet
- Tile
Bedrooms and Bathrooms
- 1 Bedroom
- 1 Full Bathroom
Laundry
- Laundry closet
- Dryer
- Washer
Parking
- Carport
- Guest Parking
- Parking Lot
Additional Features
- In Ground Pool
- Forced Air Heating System
Listing and Financial Details
- Assessor Parcel Number 5011816274
Community Details
Overview
- Association fees include common area maintenance, exterior maintenance, hazard insurance, management fee, reserves, trash, water/sewer, ground maintenance, street
- Meadowbrook HOA, Phone Number (925) 746-0542
- Centerville Subdivision
- Greenbelt
Recreation
- Community Pool
- Community Spa
Additional Features
- Community Barbecue Grill
- Gated Community
Map
Home Values in the Area
Average Home Value in this Area
Tax History
| Year | Tax Paid | Tax Assessment Tax Assessment Total Assessment is a certain percentage of the fair market value that is determined by local assessors to be the total taxable value of land and additions on the property. | Land | Improvement |
|---|---|---|---|---|
| 2025 | $4,443 | $335,868 | $102,860 | $240,008 |
| 2024 | $4,443 | $329,148 | $100,844 | $235,304 |
| 2023 | $4,312 | $329,558 | $98,867 | $230,691 |
| 2022 | $4,239 | $316,098 | $96,929 | $226,169 |
| 2021 | $4,144 | $309,764 | $95,029 | $221,735 |
| 2020 | $4,092 | $313,517 | $94,055 | $219,462 |
| 2019 | $4,047 | $307,371 | $92,211 | $215,160 |
| 2018 | $3,965 | $301,347 | $90,404 | $210,943 |
| 2017 | $3,865 | $295,440 | $88,632 | $206,808 |
| 2016 | $3,789 | $289,650 | $86,895 | $202,755 |
| 2015 | $3,727 | $285,300 | $85,590 | $199,710 |
| 2014 | $3,430 | $260,000 | $78,000 | $182,000 |
Property History
| Date | Event | Price | List to Sale | Price per Sq Ft |
|---|---|---|---|---|
| 11/17/2025 11/17/25 | For Sale | $405,000 | 0.0% | $567 / Sq Ft |
| 06/16/2025 06/16/25 | Off Market | $1,995 | -- | -- |
| 02/04/2025 02/04/25 | Off Market | $1,995 | -- | -- |
| 08/03/2020 08/03/20 | Rented | $1,995 | 0.0% | -- |
| 07/24/2020 07/24/20 | Price Changed | $1,995 | -4.8% | $3 / Sq Ft |
| 07/07/2020 07/07/20 | For Rent | $2,095 | -- | -- |
Purchase History
| Date | Type | Sale Price | Title Company |
|---|---|---|---|
| Interfamily Deed Transfer | -- | Chicago Title Company | |
| Interfamily Deed Transfer | -- | Chicago Title Company | |
| Interfamily Deed Transfer | -- | Chicago Title Company | |
| Grant Deed | $246,000 | Commonwealth Land Title Comp | |
| Grant Deed | $114,000 | Placer Title Company | |
| Gift Deed | -- | -- |
Mortgage History
| Date | Status | Loan Amount | Loan Type |
|---|---|---|---|
| Open | $303,750 | New Conventional | |
| Closed | $247,400 | Adjustable Rate Mortgage/ARM | |
| Closed | $196,800 | Purchase Money Mortgage | |
| Previous Owner | $110,200 | Purchase Money Mortgage | |
| Closed | $24,600 | No Value Available |
Source: Bay East Association of REALTORS®
MLS Number: 41117109
APN: 501-1816-274-00
- 3507 Buttonwood Terrace Unit 203
- 3300 Red Cedar Terrace Unit LU25
- 3530 Oakwood Terrace Unit 102
- 3371 Baywood Terrace Unit 214
- Plan 1629 at Veranda
- Plan 1165 at Veranda
- Plan 1670 at Veranda
- Plan 1455 at Veranda
- Plan 1394 at Veranda
- Plan 1725 at Veranda
- Plan 1378 at Veranda
- Plan 1657 at Veranda
- 37519 Fremont Blvd
- 37637 Canterbury St
- 37993 Ponderosa Terrace
- 38030 Dundee Common
- 3810 Burton Common
- 3155 Mackenzie Place
- 3833 Burton Common
- 38043 Miller Place
- 3388 Red Cedar Terrace Unit Baywood Villas
- 3572 Shadowbrook Terrace
- 3888 Artist Walk Common Unit ID1280566P
- 2999 Sequoia Common
- 3889 Artist Walk Common Unit FL3-ID1965
- 37675 Fremont Blvd
- 37811 Fremont Blvd
- 37950 Fremont Blvd
- 37747 Argyle Rd
- 4065 Abbey Terrace Unit FL2-ID1725
- 38000 Camden St
- 38050 Fremont Blvd
- 4401 Central Ave
- 4444 Central Ave
- 36000 Fremont Blvd
- 4663 Deadwood Dr
- 35995 Fremont Blvd
- 3189 Country Dr
- 3330 Country Dr
- 4738 Central Ave
