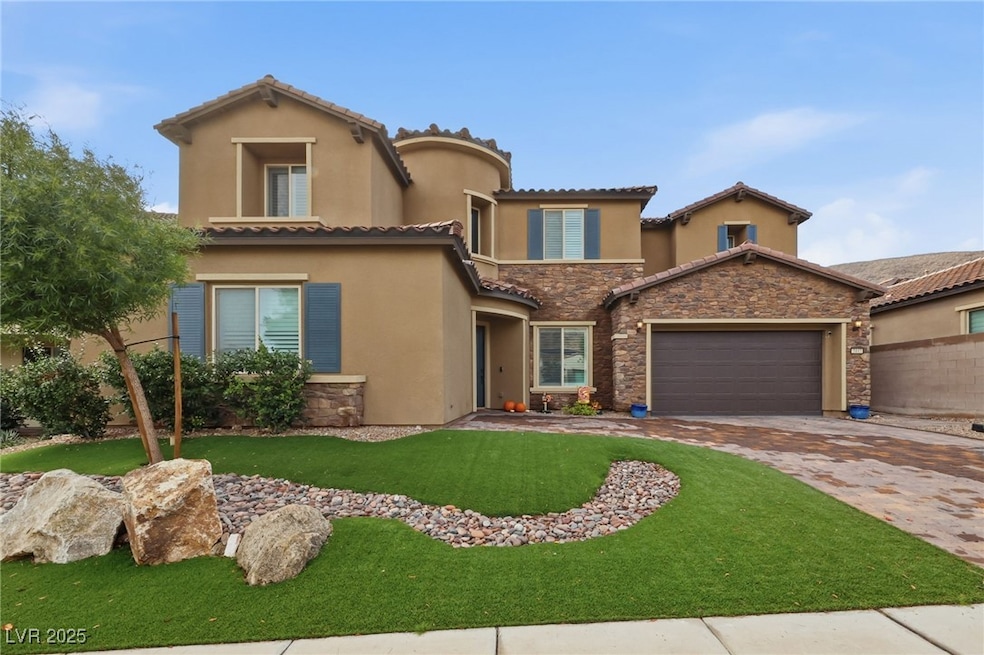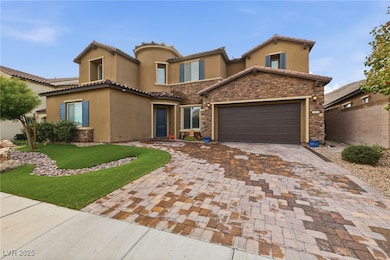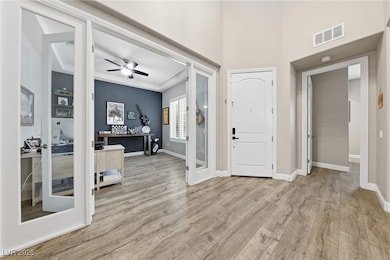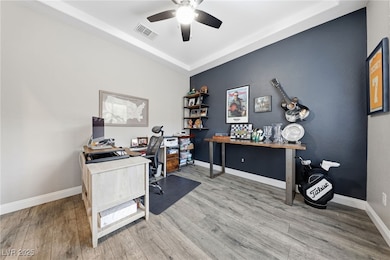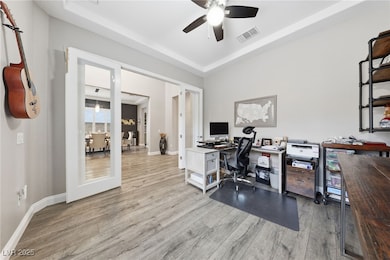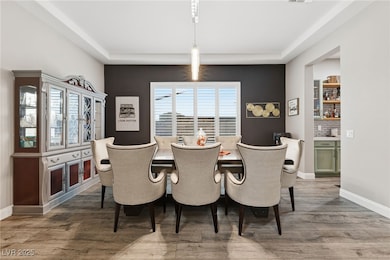3443 Royal Fortune Dr Las Vegas, NV 89141
Southern Highlands NeighborhoodEstimated payment $8,656/month
Highlights
- Heated Pool and Spa
- Gated Community
- Main Floor Bedroom
- Solar Power System
- Mountain View
- Covered Patio or Porch
About This Home
Welcome Home!! Enter inside this multi-gen home that has been beautifully upgraded. Not ONE but TWO bedrooms downstairs with en-suite bathrooms. No expense spared. Huge kitchen with massive island and cabinets galore that has been redesigned. Butcher block counters on the island that match the shelving in the family room. This stunning kitchen has tons of counter space, quartz countertops, butler's pantry, walk-in pantry and double oven. Open living at its finest with high ceilings and tons of natural light. The beautiful primary suite boasts sitting area with a beverage refrigerator. Expansive primary bath with large soaking tub and huge walk-in shower. Bathroom cabinets have been repainted to refresh the look. Upstairs balcony has access from loft and primary suite with beautiful mountain views. Minutes from the Raider's practice facility.
Listing Agent
MDB Realty Brokerage Phone: 702-813-5248 License #S.0199807 Listed on: 11/20/2025
Home Details
Home Type
- Single Family
Est. Annual Taxes
- $9,599
Year Built
- Built in 2019
Lot Details
- 7,405 Sq Ft Lot
- North Facing Home
- Wrought Iron Fence
- Back Yard Fenced
- Artificial Turf
- Drip System Landscaping
HOA Fees
Parking
- 2 Car Attached Garage
Home Design
- Tile Roof
Interior Spaces
- 4,960 Sq Ft Home
- 2-Story Property
- Ceiling Fan
- Gas Fireplace
- Double Pane Windows
- Plantation Shutters
- Blinds
- Solar Screens
- Living Room with Fireplace
- Mountain Views
- Fire Sprinkler System
Kitchen
- Walk-In Pantry
- Double Oven
- Built-In Gas Oven
- Gas Cooktop
- Microwave
- ENERGY STAR Qualified Appliances
- Disposal
Flooring
- Carpet
- Luxury Vinyl Plank Tile
Bedrooms and Bathrooms
- 6 Bedrooms
- Main Floor Bedroom
- Soaking Tub
Laundry
- Laundry Room
- Laundry on upper level
- Gas Dryer Hookup
Eco-Friendly Details
- Energy-Efficient Windows
- Solar Power System
- Sprinkler System
Pool
- Heated Pool and Spa
- Heated In Ground Pool
- Saltwater Pool
Outdoor Features
- Balcony
- Covered Patio or Porch
- Built-In Barbecue
Schools
- Stuckey Elementary School
- Tarkanian Middle School
- Desert Oasis High School
Utilities
- Two cooling system units
- Central Heating and Cooling System
- Multiple Heating Units
- Heating System Uses Gas
- Underground Utilities
- Water Softener is Owned
Community Details
Overview
- Association fees include ground maintenance, security
- Southern Highlands Association, Phone Number (702) 361-6640
- The Cove At Southern Highlands Phase 1 Subdivision
- The community has rules related to covenants, conditions, and restrictions
Recreation
- Community Pool
- Park
Additional Features
- Community Barbecue Grill
- Gated Community
Map
Home Values in the Area
Average Home Value in this Area
Tax History
| Year | Tax Paid | Tax Assessment Tax Assessment Total Assessment is a certain percentage of the fair market value that is determined by local assessors to be the total taxable value of land and additions on the property. | Land | Improvement |
|---|---|---|---|---|
| 2025 | $9,599 | $408,792 | $93,100 | $315,692 |
| 2024 | $9,320 | $408,792 | $93,100 | $315,692 |
| 2023 | $9,320 | $424,055 | $70,700 | $353,355 |
| 2022 | $8,266 | $358,745 | $63,700 | $295,045 |
| 2021 | $8,026 | $278,660 | $60,900 | $217,760 |
| 2020 | $7,449 | $272,070 | $57,400 | $214,670 |
| 2019 | $903 | $41,081 | $40,880 | $201 |
| 2018 | $861 | $35,197 | $35,000 | $197 |
| 2017 | $821 | $28,000 | $28,000 | $0 |
| 2016 | $823 | $0 | $0 | $0 |
Property History
| Date | Event | Price | List to Sale | Price per Sq Ft | Prior Sale |
|---|---|---|---|---|---|
| 11/20/2025 11/20/25 | For Sale | $1,460,000 | +57.8% | $294 / Sq Ft | |
| 08/27/2021 08/27/21 | Sold | $925,000 | -6.3% | $186 / Sq Ft | View Prior Sale |
| 07/28/2021 07/28/21 | Pending | -- | -- | -- | |
| 07/19/2021 07/19/21 | For Sale | $987,000 | 0.0% | $199 / Sq Ft | |
| 04/15/2020 04/15/20 | Rented | $4,500 | 0.0% | -- | |
| 03/16/2020 03/16/20 | Under Contract | -- | -- | -- | |
| 12/16/2019 12/16/19 | For Rent | $4,500 | -- | -- |
Purchase History
| Date | Type | Sale Price | Title Company |
|---|---|---|---|
| Bargain Sale Deed | $925,000 | Nevada State Title | |
| Quit Claim Deed | -- | Accommodation | |
| Bargain Sale Deed | $826,870 | Pgp Title Bsc |
Mortgage History
| Date | Status | Loan Amount | Loan Type |
|---|---|---|---|
| Previous Owner | $620,152 | New Conventional |
Source: Las Vegas REALTORS®
MLS Number: 2736455
APN: 191-08-313-046
- 3345 Molinos Dr
- 3213 Molinos Dr
- 3114 Molinos Dr
- 12487 Piazzo St
- 3698 Regatta Landing Dr
- 12816 Alcores St
- 12479 Piazzo St
- 12436 Piazzo St
- 3393 Satori Ct
- 12439 Loggeta Way
- 130 Clearview Summit Dr
- 125 Clearview Summit Dr
- 12308 Kings Eagle St
- 4067 Montone Ave
- 12321 Silvana St
- 2872 Atomic Tangerine Way Unit 4
- 56 Clearview Summit Dr
- 12279 Kings Eagle St
- 3012 Appari Ct
- 2755 Atomic Tangerine Way Unit 3
- 12656 Southern Highlands Pkwy
- 3943 Reyes Ave
- 12409 Loggeta Way
- 12309 Silvana St
- 2766 Atomic Tangerine Way Unit 1
- 12349 Golden Wreath Rd Unit 2
- 12349 Golden Wreath Rd Unit 4
- 2735 Atomic Tangerine Way Unit 4
- 12245 Harvest Sky Way
- 12245 Harvest Sky Way Unit 1
- 3030 Robert Trent Jones Ln
- 2824 Copper Wind Ln Unit 4
- 12285 Glass Desert Rd Unit 2
- 2823 Kona Blue Ln Unit 4
- 12128 Frost Lime Rd Unit 4
- 2849 Desert Mosaic Ln Unit 5
- 2845 Mariner Turquoise Ln Unit 1
- 12186 Scarlet Ember Rd Unit 3
- 2843 Kona Blue Ln Unit 3
- 11 Carolina Cherry Dr
