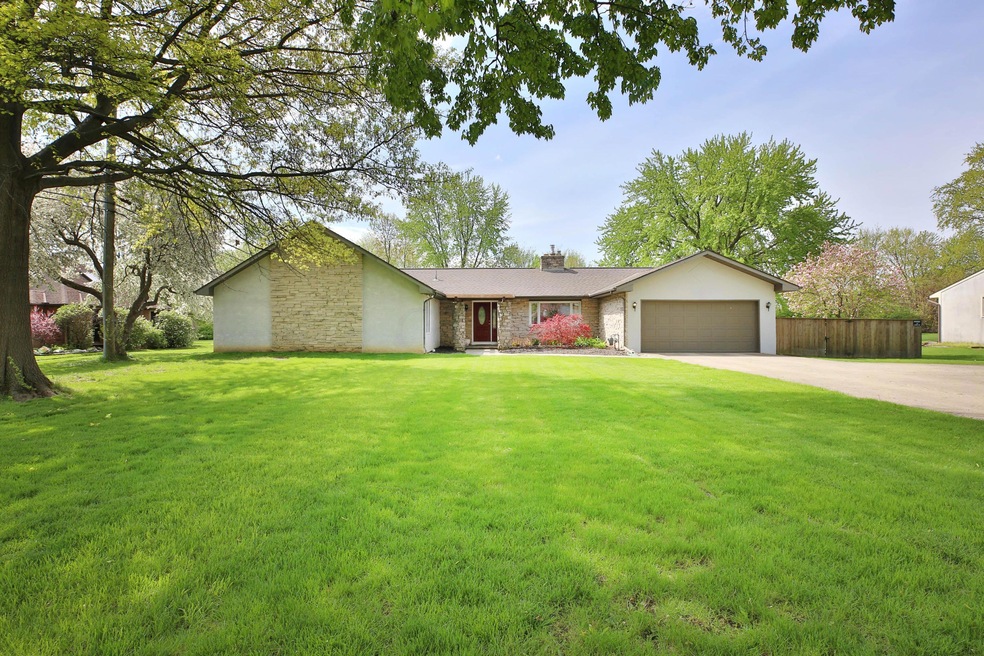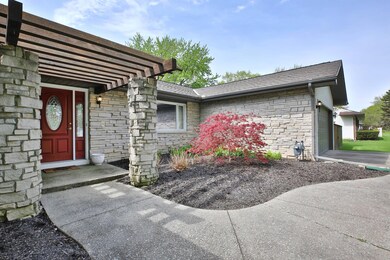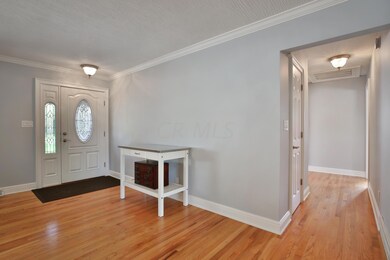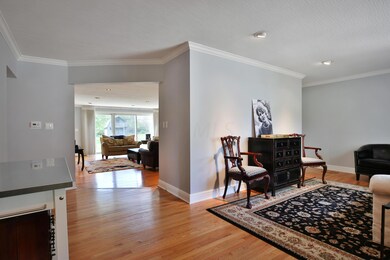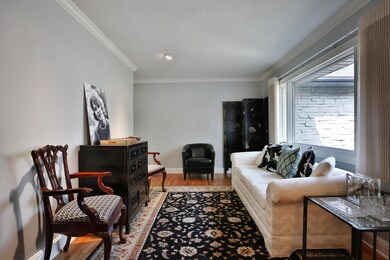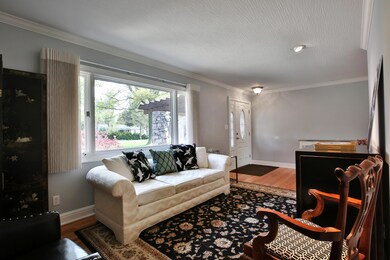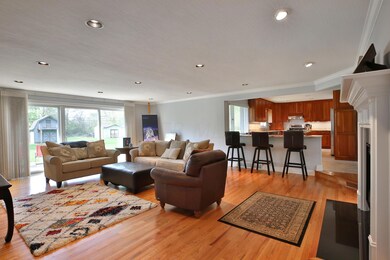
3443 Skyline Dr Columbus, OH 43235
Brookside Woods NeighborhoodHighlights
- 0.73 Acre Lot
- Ranch Style House
- Great Room
- Indian Run Elementary School Rated A
- Whirlpool Bathtub
- 2 Car Attached Garage
About This Home
As of May 2019STUNNING RANCH situated on a .73 of an acre lot in a very convenient location shows like a model! Beautiful hardwood flooring on much of the 1st floor, bright great room w/a gorgeous fireplace and 12 ft sliding door to a patio that offers picturesque views of the backyard, breathtaking updated kitchen w/cherry cabinetry, granite counters, stainless steel appliances, center island & tile flooring, a 1st floor master bedroom w/vaulted ceiling, double closets, luxurious bath w/updated vanity with marble top & private laundry room and a remodeled hall bath w/updated vanity with marble top. Huge lower level basement offers a den/office area and plenty of additional space for finishing if desired!
Last Agent to Sell the Property
Keller Williams Capital Ptnrs License #416259 Listed on: 04/30/2019

Home Details
Home Type
- Single Family
Est. Annual Taxes
- $6,640
Year Built
- Built in 1962
Lot Details
- 0.73 Acre Lot
Parking
- 2 Car Attached Garage
Home Design
- Ranch Style House
- Block Foundation
- Stucco Exterior
- Stone Exterior Construction
Interior Spaces
- 2,362 Sq Ft Home
- Gas Log Fireplace
- Great Room
- Ceramic Tile Flooring
- Laundry on main level
Kitchen
- Electric Range
- Microwave
- Dishwasher
Bedrooms and Bathrooms
- 3 Main Level Bedrooms
- 2 Full Bathrooms
- Whirlpool Bathtub
Basement
- Partial Basement
- Crawl Space
Outdoor Features
- Patio
- Shed
- Storage Shed
Utilities
- Forced Air Heating and Cooling System
- Heating System Uses Gas
Listing and Financial Details
- Assessor Parcel Number 590-217433
Ownership History
Purchase Details
Purchase Details
Home Financials for this Owner
Home Financials are based on the most recent Mortgage that was taken out on this home.Purchase Details
Home Financials for this Owner
Home Financials are based on the most recent Mortgage that was taken out on this home.Purchase Details
Home Financials for this Owner
Home Financials are based on the most recent Mortgage that was taken out on this home.Purchase Details
Similar Homes in the area
Home Values in the Area
Average Home Value in this Area
Purchase History
| Date | Type | Sale Price | Title Company |
|---|---|---|---|
| Survivorship Deed | $100,000 | Northwest Select Ttl Agcy Ll | |
| Survivorship Deed | $358,000 | Northwest Select Ttl Agcy Ll | |
| Interfamily Deed Transfer | -- | Expedient Titel | |
| Survivorship Deed | $295,000 | Attorney | |
| Deed | $91,900 | -- |
Mortgage History
| Date | Status | Loan Amount | Loan Type |
|---|---|---|---|
| Open | $250,000 | Adjustable Rate Mortgage/ARM | |
| Closed | $250,750 | Adjustable Rate Mortgage/ARM | |
| Closed | $202,500 | New Conventional | |
| Closed | $116,600 | Unknown | |
| Closed | $134,600 | Credit Line Revolving | |
| Closed | $60,000 | Credit Line Revolving | |
| Closed | $166,000 | Unknown |
Property History
| Date | Event | Price | Change | Sq Ft Price |
|---|---|---|---|---|
| 03/31/2025 03/31/25 | Off Market | $358,600 | -- | -- |
| 05/31/2019 05/31/19 | Sold | $358,600 | -0.4% | $152 / Sq Ft |
| 05/01/2019 05/01/19 | Pending | -- | -- | -- |
| 04/30/2019 04/30/19 | For Sale | $359,900 | +22.0% | $152 / Sq Ft |
| 01/12/2016 01/12/16 | Sold | $295,000 | -3.2% | $125 / Sq Ft |
| 12/13/2015 12/13/15 | Pending | -- | -- | -- |
| 08/17/2015 08/17/15 | For Sale | $304,900 | -- | $129 / Sq Ft |
Tax History Compared to Growth
Tax History
| Year | Tax Paid | Tax Assessment Tax Assessment Total Assessment is a certain percentage of the fair market value that is determined by local assessors to be the total taxable value of land and additions on the property. | Land | Improvement |
|---|---|---|---|---|
| 2024 | $8,281 | $136,920 | $37,870 | $99,050 |
| 2023 | $8,165 | $136,920 | $37,870 | $99,050 |
| 2022 | $6,904 | $107,600 | $33,710 | $73,890 |
| 2021 | $7,016 | $107,600 | $33,710 | $73,890 |
| 2020 | $6,974 | $107,600 | $33,710 | $73,890 |
| 2019 | $6,614 | $90,340 | $33,710 | $56,630 |
| 2018 | $5,881 | $90,340 | $33,710 | $56,630 |
| 2017 | $5,598 | $90,340 | $33,710 | $56,630 |
| 2016 | $5,090 | $70,740 | $17,750 | $52,990 |
| 2015 | $5,122 | $70,740 | $17,750 | $52,990 |
| 2014 | $5,127 | $70,740 | $17,750 | $52,990 |
| 2013 | $2,479 | $67,375 | $16,905 | $50,470 |
Agents Affiliated with this Home
-
K
Seller's Agent in 2019
Keith Poss
Keller Williams Capital Ptnrs
(800) 278-5855
101 Total Sales
-

Buyer's Agent in 2019
Jeff Mahler
The Brokerage House
(614) 832-7139
2 in this area
326 Total Sales
-

Seller's Agent in 2016
Steve Smith
Keller Williams Consultants
(614) 205-3394
1 in this area
372 Total Sales
-
D
Buyer's Agent in 2016
Dawn Hale
Keller Williams Capital Ptnrs
(303) 947-4204
1 Total Sale
Map
Source: Columbus and Central Ohio Regional MLS
MLS Number: 219014001
APN: 590-217433
- 6767 Skyline Dr E
- 3470 Snouffer Rd
- 2303 Vicente Ct Unit 311
- 2323 Vicente Ct Unit 102
- 6815 Maybrook St
- 6823 Meadow Creek Dr Unit 205
- 7385 Cimmaron Station
- 6880 Pine Bark Ln
- 6905 Spruce Pine Dr
- 7581-7583 Pickett Ln
- 2036 Queensbridge Dr
- 2010 Shallowford Ave
- 7602-7604 Bingham Ct
- 7484 Blue Fox Ln
- 7607-7609 Penwood Place
- 1873 Smoky Meadow Dr Unit Lot 25
- 7492 Sagewood Ct
- 2644-2650 Sandbury Blvd
- 7328 San Bonita Dr
- 1955 Slaton Ct Unit 1955
