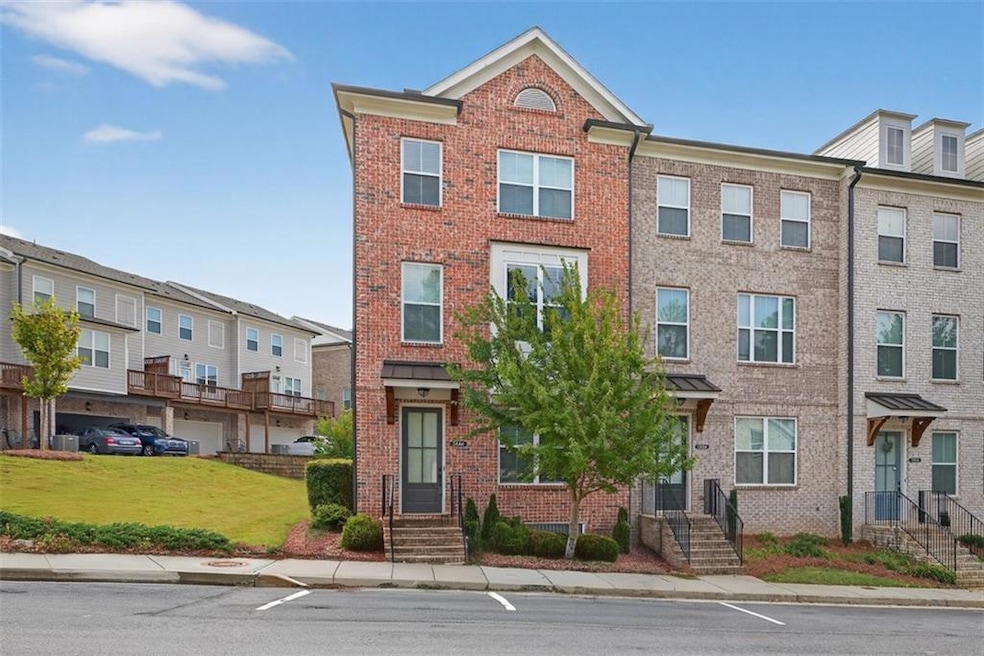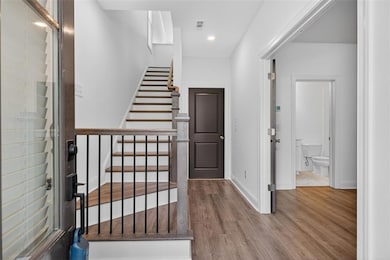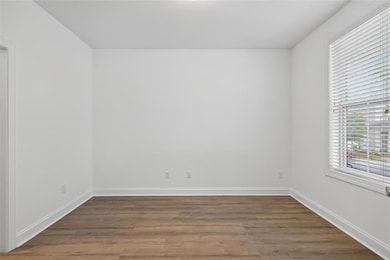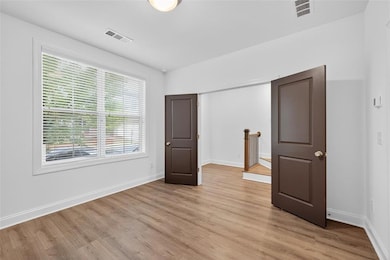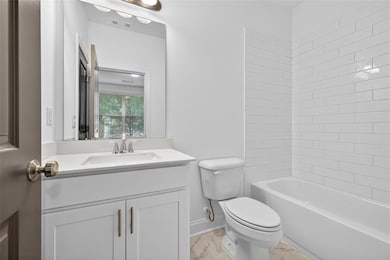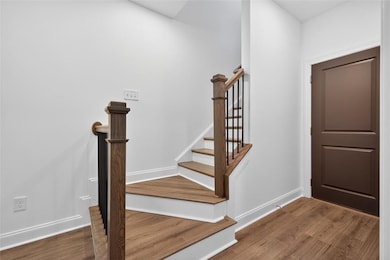3444 Benedict Place Suwanee, GA 30024
Estimated payment $3,594/month
Total Views
7,493
3
Beds
3.5
Baths
1,903
Sq Ft
$268
Price per Sq Ft
Highlights
- Open-Concept Dining Room
- Gated Community
- Traditional Architecture
- Roberts Elementary School Rated A
- Deck
- Wood Flooring
About This Home
END UNIT TOWNHOME IN A GATED COMMUNITY WITH A SOUGHT-AFTER FLOOR PLAN! MODERN LARGE KITCHEN WITH ISLAND AND QUARTZ COUNTERTOPS. THE TERRACE LEVEL FEATURES A BEDROOM AND A FULL BATH. THE UPPER LEVEL INCLUDES THE PRIMARY SUITE WITH A BEAUTIFUL MASTER BATH, LAUNDRY ROOM, AND SECONDARY BEDROOM. THE COMMUNITY FEATURES A GATED ENTRANCE, CABANA, POOL, PARKS, ACCESS TO COUNTY PARK TRAILS, AND A PATH TO PEACHTREE RIDGE PARK! LOCATION IS EVERYTHING! SHORT DRIVE TO SUWANEE TOWN CENTER, RESTAURANTS, RECREATION, SHOPPING, AND ENTERTAINMENT! A MUST-SEE!
Townhouse Details
Home Type
- Townhome
Est. Annual Taxes
- $7,977
Year Built
- Built in 2022
Lot Details
- 1,742 Sq Ft Lot
- End Unit
- Level Lot
HOA Fees
- $245 Monthly HOA Fees
Parking
- 2 Car Garage
- Garage Door Opener
- Driveway Level
Home Design
- Traditional Architecture
- Slab Foundation
- Composition Roof
- Brick Front
Interior Spaces
- 1,903 Sq Ft Home
- 3-Story Property
- Roommate Plan
- Ceiling height of 9 feet on the lower level
- Ceiling Fan
- Insulated Windows
- Two Story Entrance Foyer
- Family Room with Fireplace
- Open-Concept Dining Room
- Sun or Florida Room
- Pull Down Stairs to Attic
- Security Gate
- Laundry on upper level
Kitchen
- Open to Family Room
- Breakfast Bar
- Gas Range
- Range Hood
- Microwave
- Dishwasher
- Kitchen Island
- Solid Surface Countertops
- Disposal
Flooring
- Wood
- Carpet
Bedrooms and Bathrooms
- Split Bedroom Floorplan
- Dual Vanity Sinks in Primary Bathroom
- Bathtub and Shower Combination in Primary Bathroom
Schools
- Parsons Elementary School
- Hull Middle School
- Peachtree Ridge High School
Utilities
- Zoned Heating and Cooling
- Underground Utilities
- 110 Volts
- Phone Available
- Cable TV Available
Additional Features
- Deck
- Property is near shops
Listing and Financial Details
- Assessor Parcel Number R7166 216
Community Details
Overview
- $2,940 Initiation Fee
- 56 Units
- Beacon Management Services Association
- Ellington Subdivision
- FHA/VA Approved Complex
- Rental Restrictions
Recreation
- Community Playground
- Community Pool
- Trails
Security
- Card or Code Access
- Gated Community
- Fire and Smoke Detector
Map
Create a Home Valuation Report for This Property
The Home Valuation Report is an in-depth analysis detailing your home's value as well as a comparison with similar homes in the area
Home Values in the Area
Average Home Value in this Area
Tax History
| Year | Tax Paid | Tax Assessment Tax Assessment Total Assessment is a certain percentage of the fair market value that is determined by local assessors to be the total taxable value of land and additions on the property. | Land | Improvement |
|---|---|---|---|---|
| 2025 | -- | $219,680 | $30,160 | $189,520 |
| 2024 | -- | $207,600 | $32,400 | $175,200 |
| 2023 | $6,615 | $178,520 | $22,000 | $156,520 |
| 2022 | $1,848 | $18,000 | $18,000 | $0 |
| 2021 | $873 | $18,000 | $18,000 | $0 |
Source: Public Records
Property History
| Date | Event | Price | List to Sale | Price per Sq Ft |
|---|---|---|---|---|
| 09/29/2025 09/29/25 | For Sale | $509,900 | 0.0% | $268 / Sq Ft |
| 04/08/2024 04/08/24 | Rented | $3,150 | +10.5% | -- |
| 03/29/2024 03/29/24 | For Rent | $2,850 | 0.0% | -- |
| 07/30/2022 07/30/22 | Rented | $2,850 | 0.0% | -- |
| 07/25/2022 07/25/22 | For Rent | $2,850 | -- | -- |
Source: First Multiple Listing Service (FMLS)
Purchase History
| Date | Type | Sale Price | Title Company |
|---|---|---|---|
| Warranty Deed | $446,300 | -- |
Source: Public Records
Source: First Multiple Listing Service (FMLS)
MLS Number: 7657171
APN: 7-166-216
Nearby Homes
- 3301 Bennett Creek Ln
- 3170 Bennett Creek Ln
- 860 Sunset Park Dr
- 4270 Laurel Grove Trace
- 1105 River Laurel Dr
- 1900 Chattahoochee Run Dr
- 1621 Wellborn Walk
- 1145 River Laurel Dr Unit 3
- 4265 Lansmoore Crossing
- 4140 River Bluff Run Way Unit 5B
- 1032 Laurel Grove Ct
- 1355 Chattahoochee Run Dr
- 1116 Bartlett Trace
- 4339 Lansfaire Terrace Unit 4
- 4100 Lake Pass Ln
- 733 Vinebrook Ln Unit 3
- 4282 Goldfield Trace Unit 4
- 1235 Park Pass Way
- 3475 Benedict Place
- 1229 Berwyn Way
- 561 Sunset Park Dr
- 1259 Berwyn Way Unit 1259
- 4000 McGinnis Ferry Rd
- 1546 Dansfield Trail Unit 1546
- 1566 Dansfield Trail Unit 1566
- 3970 Pierson Trace
- 1437 Halstead Place Unit 1437
- 4021 McGinnis Ferry Rd
- 1035 Scales Rd
- 2028 Harvest Pond Cir
- 2005 Harvest Pond Cir
- 2000 Harvest Pond Cir
- 1060 Landover Crossing
- 977 Valtek Ct
- 987 Valtek Ct
- 997 Valtek Ct
- 692 Urban Grange Way
- 1525 Station Center Blvd
