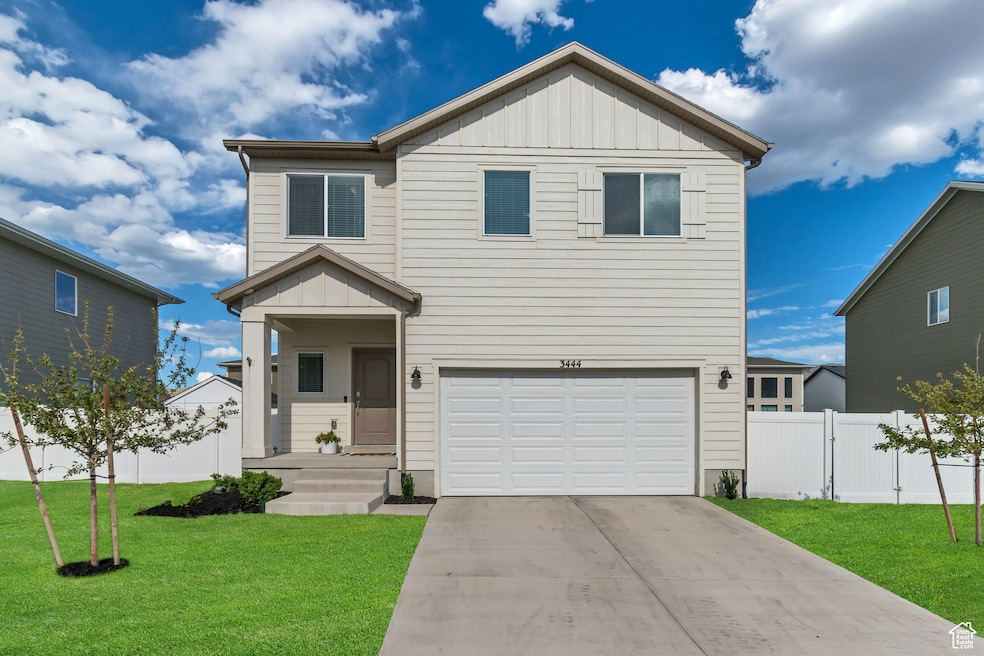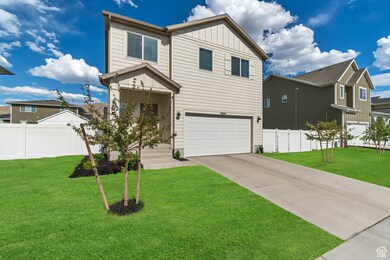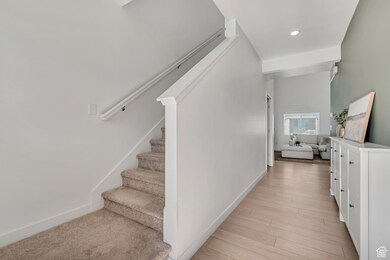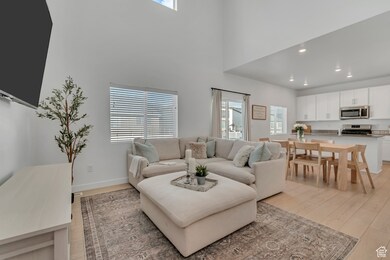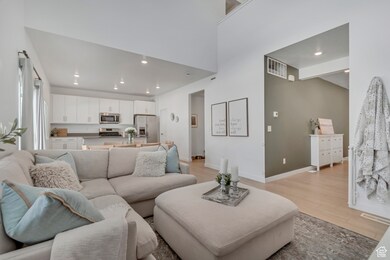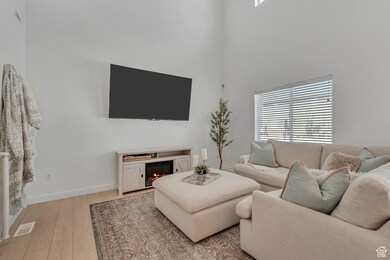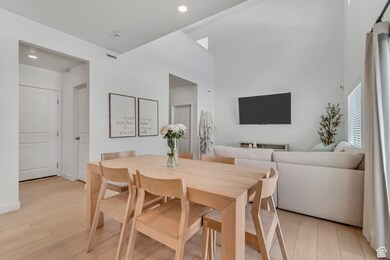3444 N Sparrow Ln Unit A164 Eagle Mountain, UT 84005
Estimated payment $2,678/month
Highlights
- Vaulted Ceiling
- Walk-In Pantry
- Porch
- Great Room
- Shades
- 2 Car Attached Garage
About This Home
This immaculate 2-year-old home shows like new and is packed with thoughtful upgrades. Enjoy sweeping mountain views from the abundance of large windows throughout. The home features 3 spacious bedrooms, 2.5 bathrooms, a bright family room with soaring ceilings, and a full unfinished basement ready for your personal touch. The kitchen boasts white craftsman-style cabinetry, sleek gray quartz countertops, walk-in pantry, and a functional layout perfect for everyday living and entertaining. Upstairs you'll find a convenient laundry room, a generous owner's suite with a private bath, two additional bedrooms, each with walk-in closets, and a full hall bathroom. Outside, the beautifully maintained level yard is perfect for play, pets, or relaxing evenings, and the included storage shed adds extra convenience. If the current owners could take this home with them to their new town...they would! Square footage figures are provided as a courtesy estimate only and were obtained from the builder. Buyer is advised to obtain an independent measurement.
Listing Agent
Coldwell Banker Realty (Union Heights) License #6655778 Listed on: 07/11/2025

Home Details
Home Type
- Single Family
Est. Annual Taxes
- $2,057
Year Built
- Built in 2023
Lot Details
- 6,098 Sq Ft Lot
- Landscaped
- Sprinkler System
- Property is zoned Single-Family
HOA Fees
- $26 Monthly HOA Fees
Parking
- 2 Car Attached Garage
Home Design
- Asphalt
Interior Spaces
- 2,471 Sq Ft Home
- 3-Story Property
- Vaulted Ceiling
- Double Pane Windows
- Shades
- Sliding Doors
- Great Room
- Carpet
- Basement Fills Entire Space Under The House
Kitchen
- Walk-In Pantry
- Gas Oven
- Gas Range
- Free-Standing Range
- Microwave
- Disposal
Bedrooms and Bathrooms
- 3 Bedrooms
- Walk-In Closet
Laundry
- Laundry Room
- Electric Dryer Hookup
Home Security
- Smart Thermostat
- Fire and Smoke Detector
Outdoor Features
- Storage Shed
- Porch
Schools
- Mountain Trails Elementary School
- Frontier Middle School
- Cedar Valley High School
Utilities
- Forced Air Heating and Cooling System
- Natural Gas Connected
Community Details
- Ccs Association, Phone Number (801) 955-5126
- Parkway Fields Subdivision
Listing and Financial Details
- Exclusions: Dryer, Refrigerator, Washer, Video Door Bell(s)
- Home warranty included in the sale of the property
- Assessor Parcel Number 49-991-0164
Map
Home Values in the Area
Average Home Value in this Area
Tax History
| Year | Tax Paid | Tax Assessment Tax Assessment Total Assessment is a certain percentage of the fair market value that is determined by local assessors to be the total taxable value of land and additions on the property. | Land | Improvement |
|---|---|---|---|---|
| 2025 | $2,057 | $408,500 | $157,700 | $250,800 |
| 2024 | $2,057 | $222,310 | $0 | $0 |
| 2023 | $1,287 | $150,200 | $0 | $0 |
Property History
| Date | Event | Price | Change | Sq Ft Price |
|---|---|---|---|---|
| 09/13/2025 09/13/25 | Price Changed | $469,900 | +2.2% | $190 / Sq Ft |
| 09/01/2025 09/01/25 | Pending | -- | -- | -- |
| 08/29/2025 08/29/25 | Price Changed | $459,900 | -2.1% | $186 / Sq Ft |
| 07/11/2025 07/11/25 | For Sale | $469,900 | -- | $190 / Sq Ft |
Purchase History
| Date | Type | Sale Price | Title Company |
|---|---|---|---|
| Special Warranty Deed | -- | Lennar Title |
Mortgage History
| Date | Status | Loan Amount | Loan Type |
|---|---|---|---|
| Open | $437,373 | New Conventional |
Source: UtahRealEstate.com
MLS Number: 2098001
APN: 49-991-0164
- Town Homes (Type A or Type F) Plan at Parkway Fields
- Sycamore Plan at Parkway Fields
- Spruce Plan at Parkway Fields
- Sequoia Plan at Parkway Fields
- Redwood Plan at Parkway Fields
- Olive Plan at Parkway Fields
- Oak Plan at Parkway Fields
- Granite Plan at Parkway Fields
- Juniper Plan at Parkway Fields
- Ash Plan at Parkway Fields
- Alder Plan at Parkway Fields
- Hawthorn Plan at Parkway Fields
- 1834 E Badger Ave Unit B260
- 1858 E Badger Ave Unit B258
- 1844 E Bison Dr Unit B229
- 1857 E Bison Dr Unit B217
- 1564 Pheasant Rd Unit 212
- Mesa Plan at Parkway Fields - Villages
- Sequoia Plan at Parkway Fields - Cottages
- Yosemite Plan at Parkway Fields - Estates
