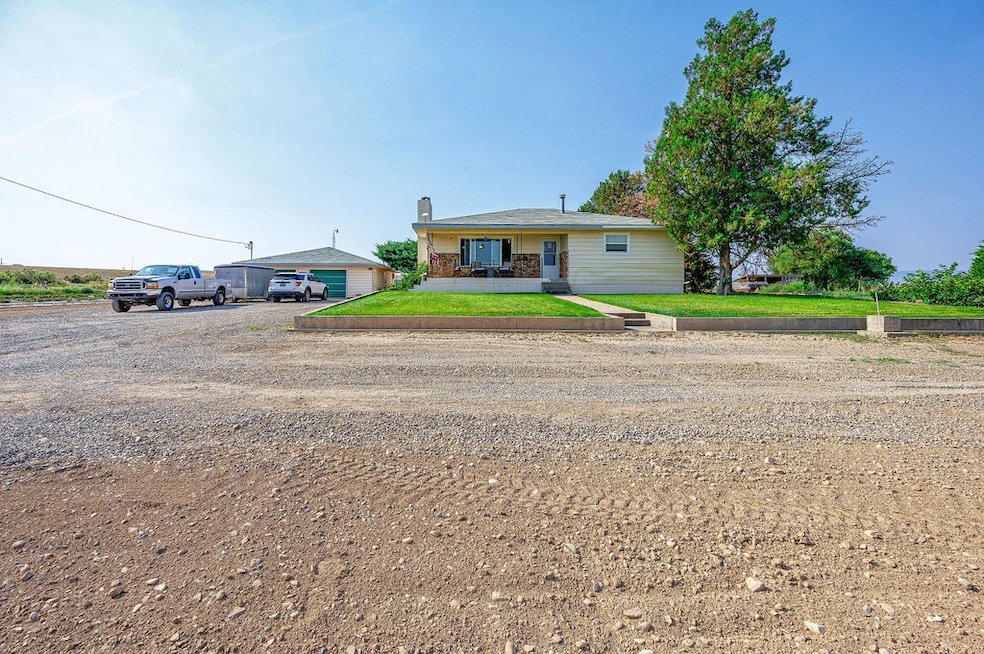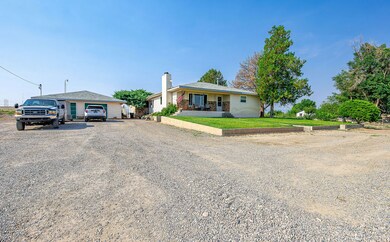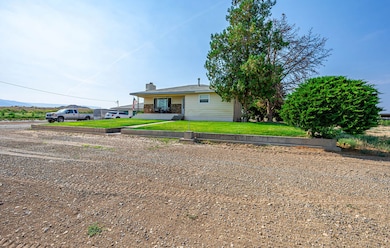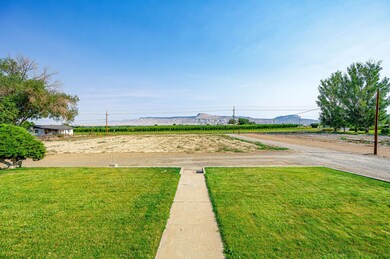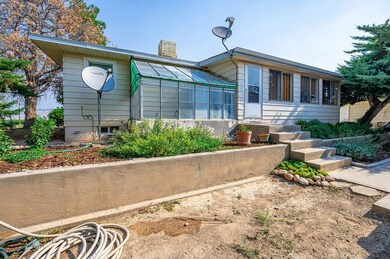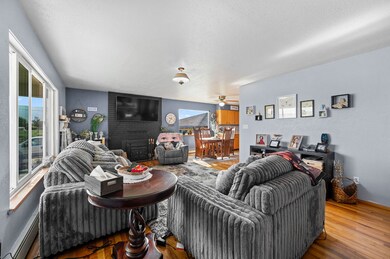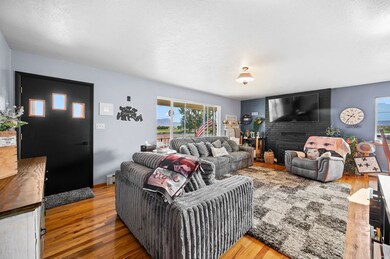3445 C 1 2 Rd Palisade, CO 81526
East Orchard Mesa NeighborhoodEstimated payment $5,793/month
About This Home
The Home - A 1,250 sq. ft. quaint & cozy farmhouse with 2 bedrooms, 1.5 baths, and a 528 sq. ft. unfinished basement, enclosed 9x23 porch - simple, comfortable, and full of character. A two-car detached garage with 220-amp service, plus a main house upgraded to 320 amps for all your needs. This farm is located in a coveted location of the Grand Valley, tucked between award winning Palisade peach farms, Mt. Garfield and the Grand Mesa.This is more than just land - it's a way of life. Tucked against 45,000 acres of open BLM land, this 6.5-acre irrigated farm is a rare opportunity to join Palisade's proud agricultural community. The 34' x 22' shop/packing shed with 220-amp service makes it easy to handle operations. A 40' x 20' greenhouse and a walk-in cooler. Roughly 2 acres of the farm has been planted in sold out strawberry crops for the past two years. The fertile soil, and cool evenings in Palisade provide the ideal environment for producing award winning crops. Seller is willing to negotiate with the sale of the property: 2019 John Deere 4052M with 400 E Loader, 74 inch brush bucket for loader, 48 in adjustable fork attachment, 72 inch Rhino brush hog, 6 foot disc, 6 foot PTO driven tiller, man basket for loader and single shank ripper. The Farm - Water is life - and you'll have it in abundance, with 5 shares of OM Irrigation District water and your own head gate on the property. Munro 3hp irrigation pump can push out up to 100 gallons per minute of irrigation water.
Property Details
Property Type
- Other
Year Built
- Built in 1971
Lot Details
- 6.5 Acre Lot
Home Design
- Farm
Interior Spaces
- 1,250 Sq Ft Home
- Partial Basement
Bedrooms and Bathrooms
- 2 Bedrooms
Map
Home Values in the Area
Average Home Value in this Area
Property History
| Date | Event | Price | List to Sale | Price per Sq Ft |
|---|---|---|---|---|
| 11/22/2025 11/22/25 | Price Changed | $930,000 | -6.5% | $744 / Sq Ft |
| 09/15/2025 09/15/25 | Price Changed | $995,000 | -5.2% | $796 / Sq Ft |
| 08/25/2025 08/25/25 | Price Changed | $1,050,000 | -11.4% | $840 / Sq Ft |
| 08/15/2025 08/15/25 | For Sale | $1,185,000 | -- | $948 / Sq Ft |
Source: NY State MLS
MLS Number: 11557102
- TBD at 3339 C Rd
- 3339 C Rd
- 3365 C Rd
- 3281 C Rd
- 267 33 Rd
- 463 Red River Loop
- 466 El Jardin Ln
- 475 El Jardin Ln
- 424 32 Rd Unit 6
- 424 32 Rd Unit 286
- 424 32 Rd Unit 284
- 424 32 Rd Unit 388
- 424 32 Rd Unit 440
- 424 32 Rd Unit 424
- 424 32 Rd Unit 271
- 424 32 Rd Unit 83
- 476 Forelle St
- 3235 Main St
- 474 Pera St
- 3298 Swift Fox Ct
- 486 Red River Loop
- 3224 Rood Ave Unit 1
- 391 Sunnyside Cir
- 428 Smallwood Dr
- 646 Lois St
- 3029 Choctaw Place
- 2928 Paula Ln Unit C4
- 2970 Hall Ave
- 593 Redwing Ln
- 2923 Bonito Ave
- 2844 Lexington Ln
- 2851 Belford Ave Unit A
- 517 28 1 2 Rd
- 2869 Sophia Way
- 491 28 1 4 Rd
- 585 Rio Grande Dr
- 2430 Bunting Ave Unit A
- 1225 N 23rd St Unit 203
- 2106 Mesa Ave
- 2015 Elm Ave Unit B-ADU
