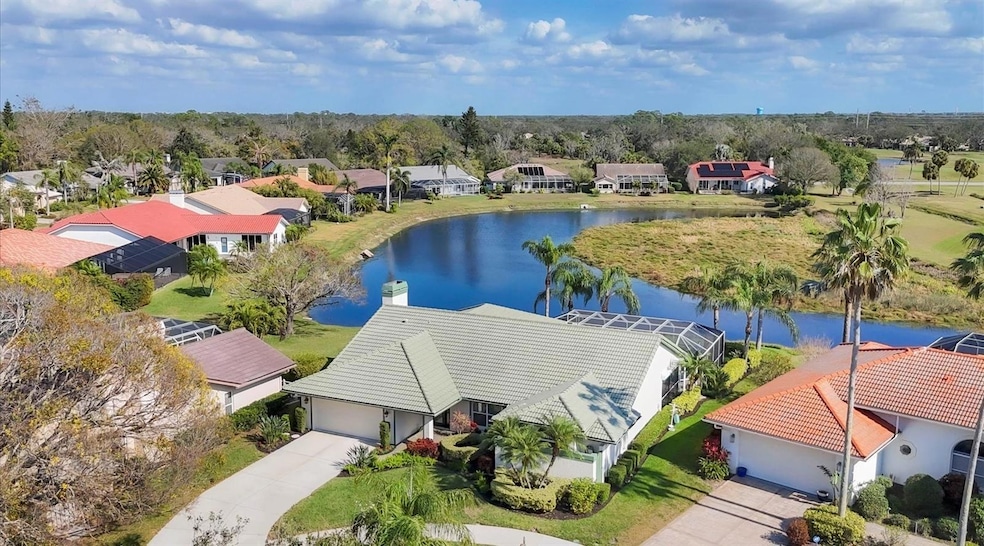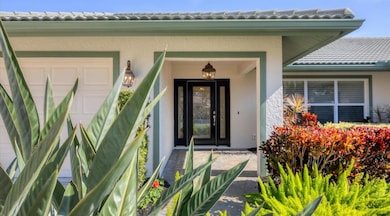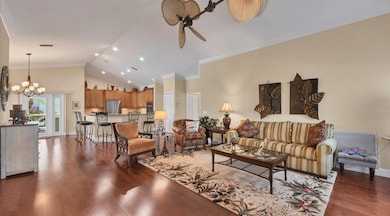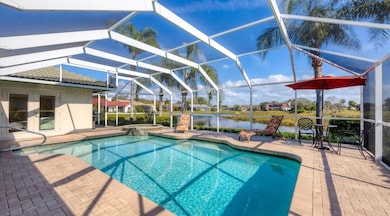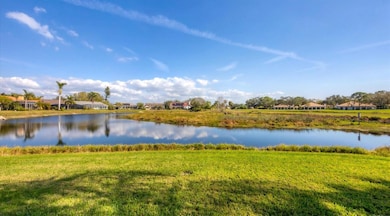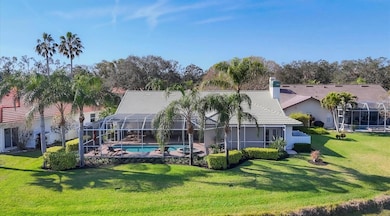3445 Highlands Bridge Rd Sarasota, FL 34235
The Meadows NeighborhoodEstimated payment $5,148/month
Highlights
- Lake Front
- Golf Course Community
- Heated Spa
- Booker High School Rated A-
- Fitness Center
- Home fronts a pond
About This Home
Exquisite lakefront living, a move-in ready masterpiece! Luxury and tranquility await in this spotless, hurricane-ready, turnkey-furnished pool home in the Highlands section of The Meadows, a park-like oasis 15 minutes from downtown. Meandering canopied streets, a quiet cul-de-sac and tropical landscaping welcome you home. Inside you will be greeted by an open and airy ambiance enhanced by gleaming hardwood floors, high ceilings and a chef’s dream kitchen with granite countertops, solid wood soft-close cabinetry, premium stainless appliances and a breakfast bar for gathering. Designed for seamless indoor-outdoor living, the spacious covered lanai is an idyllic retreat for relaxation and entertaining. Here, you’ll be captivated by breathtaking lake views, a mesmerizing parade of birds and awe-inspiring sunrises each morning. Just tunning. All turnkey furnished, with ideal southeastern exposure, and just a short ride to all the fun The Meadows has to offer. A five-star location on 1,600 park-like acres, The Meadows is a resort lifestyle community 15 minutes from downtown. Residents enjoy 14 miles of biking and recreational trails, fun-filled activities, a fitness center, a Junior Olympic pool, pickleball courts, dining venues, pay-to-play three 18-hole golf courses and a top-notch tennis complex. Its prime location places you near award-winning beaches, remarkable arts and culture, Nathan Benderson Park, the upcoming Mote SEA Aquarium, Sarasota Orchestra, Whole Foods, Trader Joe’s and The Mall at University Town Center, a world-class shopping, entertainment and dining destination. A fabulous Florida lifestyle awaits. A 2024 electric panel, 2014 air-conditioning system, 2011 tile roof, re-piped, impact windows and motorized storm shutters, irrigation well, above flood plain in zone X.
Listing Agent
PREMIER SOTHEBY'S INTERNATIONAL REALTY Brokerage Phone: 941-364-4000 License #3089222 Listed on: 02/14/2025

Home Details
Home Type
- Single Family
Est. Annual Taxes
- $7,277
Year Built
- Built in 1990
Lot Details
- 0.26 Acre Lot
- Home fronts a pond
- Lake Front
- Cul-De-Sac
- Northwest Facing Home
- Mature Landscaping
- Irrigation Equipment
- Property is zoned RSF2
HOA Fees
Parking
- 2 Car Attached Garage
Property Views
- Lake
- Pond
Home Design
- Turnkey
- Slab Foundation
- Tile Roof
- Block Exterior
Interior Spaces
- 2,359 Sq Ft Home
- 1-Story Property
- Open Floorplan
- Wet Bar
- Crown Molding
- Cathedral Ceiling
- Ceiling Fan
- Wood Burning Fireplace
- Window Treatments
- Sliding Doors
- Family Room Off Kitchen
- Living Room
- Dining Room
Kitchen
- Dinette
- Built-In Oven
- Cooktop
- Microwave
- Dishwasher
- Wine Refrigerator
- Stone Countertops
- Solid Wood Cabinet
- Disposal
Flooring
- Engineered Wood
- Brick
- Carpet
- Tile
Bedrooms and Bathrooms
- 3 Bedrooms
- Split Bedroom Floorplan
- Walk-In Closet
- 3 Full Bathrooms
Laundry
- Laundry in Garage
- Dryer
- Washer
Pool
- Heated Spa
- Heated Pool
Outdoor Features
- Private Mailbox
Utilities
- Central Heating and Cooling System
- Electric Water Heater
Listing and Financial Details
- Visit Down Payment Resource Website
- Tax Lot 12
- Assessor Parcel Number 0031150013
Community Details
Overview
- Optional Additional Fees
- Association fees include pool, escrow reserves fund, management, private road, recreational facilities, security
- Scarborough Common President Association
- Mca Meadows Community Association, Phone Number (941) 377-2300
- The Meadows Community
- The Highlands The Meadows Subdivision
- On-Site Maintenance
- The community has rules related to deed restrictions, fencing, allowable golf cart usage in the community, no truck, recreational vehicles, or motorcycle parking, vehicle restrictions
Amenities
- Restaurant
- Community Storage Space
Recreation
- Golf Course Community
- Tennis Courts
- Community Basketball Court
- Pickleball Courts
- Recreation Facilities
- Community Playground
- Fitness Center
- Community Pool
- Community Spa
- Park
- Dog Park
- Trails
Security
- Security Service
Map
Home Values in the Area
Average Home Value in this Area
Tax History
| Year | Tax Paid | Tax Assessment Tax Assessment Total Assessment is a certain percentage of the fair market value that is determined by local assessors to be the total taxable value of land and additions on the property. | Land | Improvement |
|---|---|---|---|---|
| 2024 | $7,033 | $530,052 | -- | -- |
| 2023 | $7,033 | $613,400 | $171,000 | $442,400 |
| 2022 | $6,607 | $577,200 | $180,100 | $397,100 |
| 2021 | $5,351 | $400,500 | $117,900 | $282,600 |
| 2020 | $5,073 | $375,600 | $104,500 | $271,100 |
| 2019 | $4,997 | $398,200 | $111,500 | $286,700 |
| 2018 | $4,134 | $299,200 | $86,600 | $212,600 |
| 2017 | $4,643 | $334,100 | $113,100 | $221,000 |
| 2016 | $5,220 | $371,200 | $128,300 | $242,900 |
| 2015 | $5,016 | $349,100 | $112,900 | $236,200 |
| 2014 | $4,569 | $292,900 | $0 | $0 |
Property History
| Date | Event | Price | List to Sale | Price per Sq Ft |
|---|---|---|---|---|
| 08/09/2025 08/09/25 | Pending | -- | -- | -- |
| 06/14/2025 06/14/25 | For Sale | $828,000 | 0.0% | $351 / Sq Ft |
| 06/13/2025 06/13/25 | Off Market | $828,000 | -- | -- |
| 03/20/2025 03/20/25 | Price Changed | $828,000 | -5.4% | $351 / Sq Ft |
| 02/14/2025 02/14/25 | For Sale | $875,000 | -- | $371 / Sq Ft |
Purchase History
| Date | Type | Sale Price | Title Company |
|---|---|---|---|
| Warranty Deed | $369,000 | Attorney | |
| Interfamily Deed Transfer | -- | Attorney | |
| Interfamily Deed Transfer | -- | Attorney | |
| Trustee Deed | -- | -- |
Source: Stellar MLS
MLS Number: A4640423
APN: 0031-15-0013
- 3933 Chatsworth Greene Unit 50
- 3916 Chatsworth Greene Unit 3
- 3361 Hadfield Greene Unit 54
- 3048 Highlands Bridge Rd Unit RD
- 4338 Lost Forest Ln
- 4064 Velarde Ln
- 2761 Feiffer Cir
- 4046 Highland Oaks Dr Unit 47
- 4016 Oakley Greene Unit 40
- 2750 Gocio Road Extension
- 4412 Highland Park Unit 3
- 4518 Whisperwood Unit 1
- 3834 Prudence Dr
- 3946 Prudence Dr
- 3668 Pond View Ln
- 3526 Trebor Ln
- 3200 Tobero Ln
- 4715 Tivoli Ave
- 4497 Edinbridge Cir Unit 19
- 4727 Tivoli Ave
