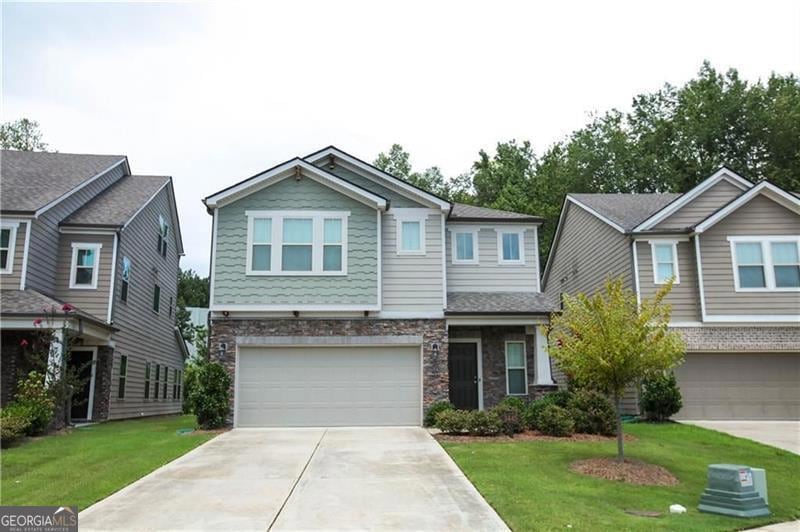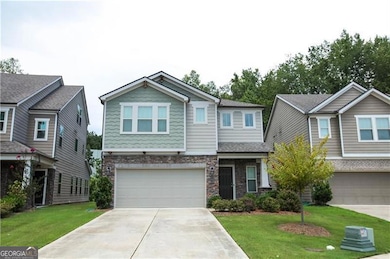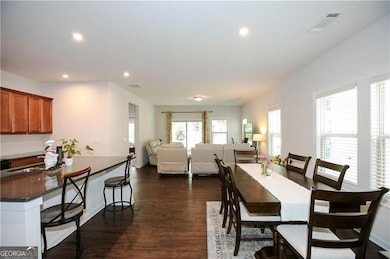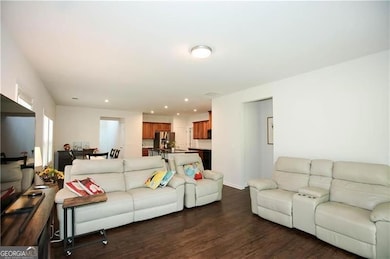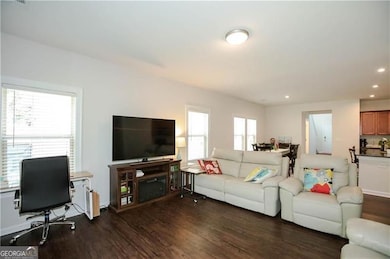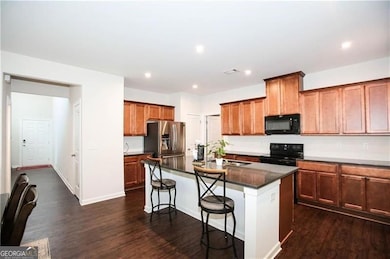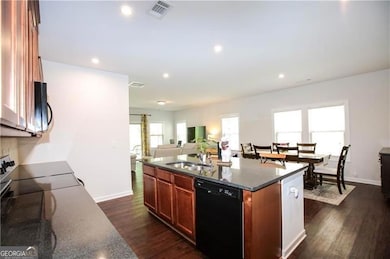3445 Morgan Rd Buford, GA 30519
4
Beds
2.5
Baths
2,285
Sq Ft
5,663
Sq Ft Lot
Highlights
- Wood Flooring
- Main Floor Primary Bedroom
- High Ceiling
- Freeman's Mill Elementary School Rated A
- Loft
- Community Pool
About This Home
Gorgeous 4 bedroom with Master on the Main Level, in the sought-after Buford Area! Minutes from Mall of GA, easy access to highway, restaurants, and shopping. The Main Level features an Entry Foyer, Dining Room, Half Bathroom, Eat-in Kitchen with a Large Island and Stainless Steel Appliances, and opens to a Great Room. Leveled backyard and a nice Cul-de-sac lot. A MUST SEE!
Home Details
Home Type
- Single Family
Est. Annual Taxes
- $6,444
Year Built
- Built in 2018 | Remodeled
Lot Details
- 5,663 Sq Ft Lot
- Cul-De-Sac
- Level Lot
Home Design
- Composition Roof
- Wood Siding
- Concrete Siding
Interior Spaces
- 2,285 Sq Ft Home
- 2-Story Property
- High Ceiling
- Family Room
- Loft
- Fire and Smoke Detector
Kitchen
- Breakfast Area or Nook
- Breakfast Bar
- Oven or Range
- Microwave
- Dishwasher
- Kitchen Island
- Disposal
Flooring
- Wood
- Carpet
Bedrooms and Bathrooms
- 4 Bedrooms | 1 Primary Bedroom on Main
- Walk-In Closet
- Double Vanity
Laundry
- Laundry in Garage
- Dryer
- Washer
Parking
- 2 Car Garage
- Garage Door Opener
Schools
- Freemans Mill Elementary School
- Twin Rivers Middle School
- Mountain View High School
Utilities
- Central Air
- Heating System Uses Natural Gas
- Cable TV Available
Listing and Financial Details
- 12-Month Lease Term
- $1 Application Fee
Community Details
Overview
- Property has a Home Owners Association
- Association fees include swimming
- Morgan Chase Subdivision
Recreation
- Community Playground
- Community Pool
Pet Policy
- Call for details about the types of pets allowed
Map
Source: Georgia MLS
MLS Number: 10590230
APN: 7-138-377
Nearby Homes
- 3049 Morgan Spring Trail
- 2769 Morgan Spring Trail
- 2932 Springbluff Ln
- 2953 Springbluff Ln
- 2340 Cain Cir
- 2723 Ivy Bluff Ct
- 2635 Camp Branch Rd
- 2500 Morgan Chase Dr
- 2853 Ashton Hill Dr
- 2508 Morgan Chase Dr
- 2820 Ashton Tree Ct
- 2253 Hansford Pass
- 2233 Hansford Pass
- 2256 Hansford Pass
- 2815 Ashton Tree Ct Unit 4
- 2753 Camp Branch Rd
- 3198 Booths Ct
- 2798 Morgan Spring Trail
- 2868 Evonshire Ln
- 2275 Morgan Farm Dr
- 2729 Morgan Glen Rd
- 2708 Morgan Glen Roa Rd
- 2708 Morgan Glen Rd
- 2792 Misty Ivy Dr
- 2527 Morgan Chase Dr
- 2340 Cain Cir
- 2742 Misty Ivy Dr
- 2365 Morgan Pl Dr
- 2265 Morgan Place Dr
- 3104 Pucketts Mill Rd Unit ID1254397P
- 2299 Misty Ivy Ct
- 2593 Creek Station Dr Unit ID1254398P
- 2730 General Lee Way NE Unit ID1254385P
- 2790 Meridian Dr
- 3061 Lakecrest Dr
- 2465 Matlin Way
- 2538 Amber Valley Dr
