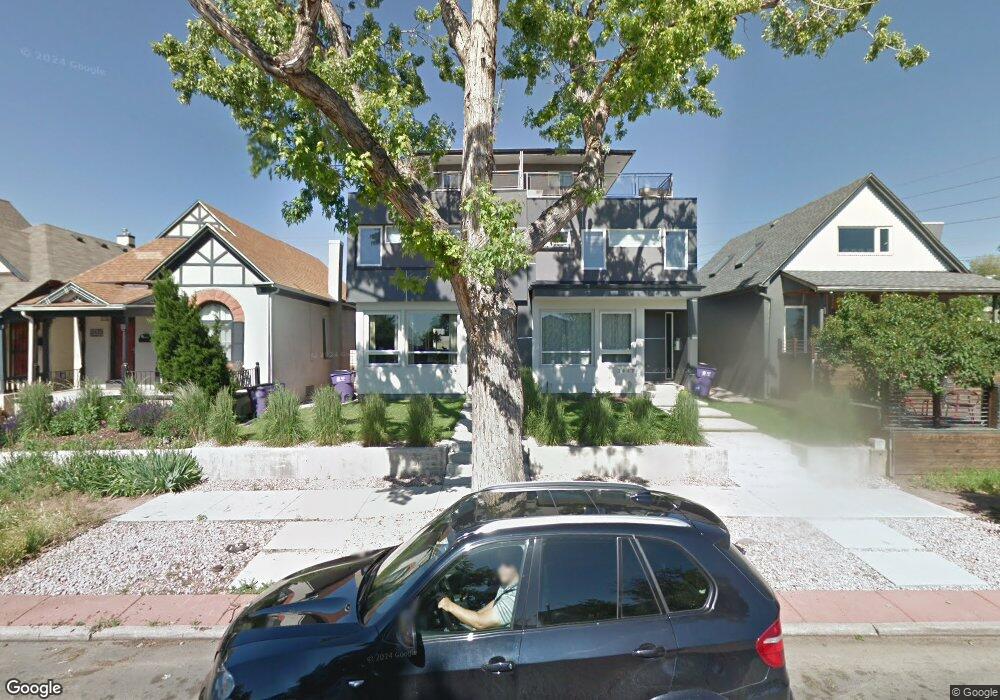3445 Osage St Denver, CO 80211
Highland NeighborhoodEstimated Value: $1,073,000 - $1,182,000
3
Beds
4
Baths
2,215
Sq Ft
$508/Sq Ft
Est. Value
About This Home
This home is located at 3445 Osage St, Denver, CO 80211 and is currently estimated at $1,124,609, approximately $507 per square foot. 3445 Osage St is a home located in Denver County with nearby schools including Bryant Webster Dual Language School, Denver Montessori Junior/Senior High School, and Skinner Middle School.
Ownership History
Date
Name
Owned For
Owner Type
Purchase Details
Closed on
Mar 26, 2021
Sold by
Dibiasi Joseph J and Keen Katherine S
Bought by
Allen Cody
Current Estimated Value
Purchase Details
Closed on
Jan 31, 2013
Sold by
3445 Osage Llc
Bought by
Dibiasi Joseph J and Keen Katherine S
Home Financials for this Owner
Home Financials are based on the most recent Mortgage that was taken out on this home.
Original Mortgage
$417,000
Interest Rate
3.42%
Mortgage Type
New Conventional
Purchase Details
Closed on
Feb 17, 2012
Sold by
Lucero Richard D
Bought by
3445 Osage Llc
Home Financials for this Owner
Home Financials are based on the most recent Mortgage that was taken out on this home.
Original Mortgage
$234,000
Interest Rate
4.25%
Mortgage Type
Purchase Money Mortgage
Create a Home Valuation Report for This Property
The Home Valuation Report is an in-depth analysis detailing your home's value as well as a comparison with similar homes in the area
Home Values in the Area
Average Home Value in this Area
Purchase History
| Date | Buyer | Sale Price | Title Company |
|---|---|---|---|
| Allen Cody | $981,000 | Land Title Guarantee Co | |
| Dibiasi Joseph J | $595,000 | Fidelity National Title Insu | |
| 3445 Osage Llc | $292,500 | Fidelity National Title Insu |
Source: Public Records
Mortgage History
| Date | Status | Borrower | Loan Amount |
|---|---|---|---|
| Previous Owner | Dibiasi Joseph J | $417,000 | |
| Previous Owner | 3445 Osage Llc | $234,000 |
Source: Public Records
Tax History Compared to Growth
Tax History
| Year | Tax Paid | Tax Assessment Tax Assessment Total Assessment is a certain percentage of the fair market value that is determined by local assessors to be the total taxable value of land and additions on the property. | Land | Improvement |
|---|---|---|---|---|
| 2024 | $6,018 | $75,980 | $36,340 | $39,640 |
| 2023 | $5,887 | $75,980 | $36,340 | $39,640 |
| 2022 | $4,870 | $61,240 | $25,560 | $35,680 |
| 2021 | $4,701 | $63,000 | $26,290 | $36,710 |
| 2020 | $4,380 | $59,030 | $21,910 | $37,120 |
| 2019 | $4,257 | $59,030 | $21,910 | $37,120 |
| 2018 | $4,363 | $56,390 | $20,960 | $35,430 |
| 2017 | $4,350 | $56,390 | $20,960 | $35,430 |
| 2016 | $4,249 | $52,110 | $16,461 | $35,649 |
| 2015 | $4,071 | $52,110 | $16,461 | $35,649 |
| 2014 | $3,361 | $40,470 | $10,396 | $30,074 |
Source: Public Records
Map
Nearby Homes
- 3452 Osage St
- 3410 Pecos St
- 3409 Navajo St
- 3547 Osage St
- 3444 Navajo St Unit 12
- 3444 Navajo St Unit 10
- 3600 N Pecos St
- 1505 W 36th Ave
- 3356 Quivas St
- 3361 Mariposa St
- 3451 Quivas St
- 3619 Navajo St
- 3632 N Pecos St
- 3636 Osage St
- 3650 Osage St
- 1757 W 36th Ave
- 3628 Navajo St
- 3632 Navajo St
- 1843 W 35th Ave
- 1801 W 33rd Ave
