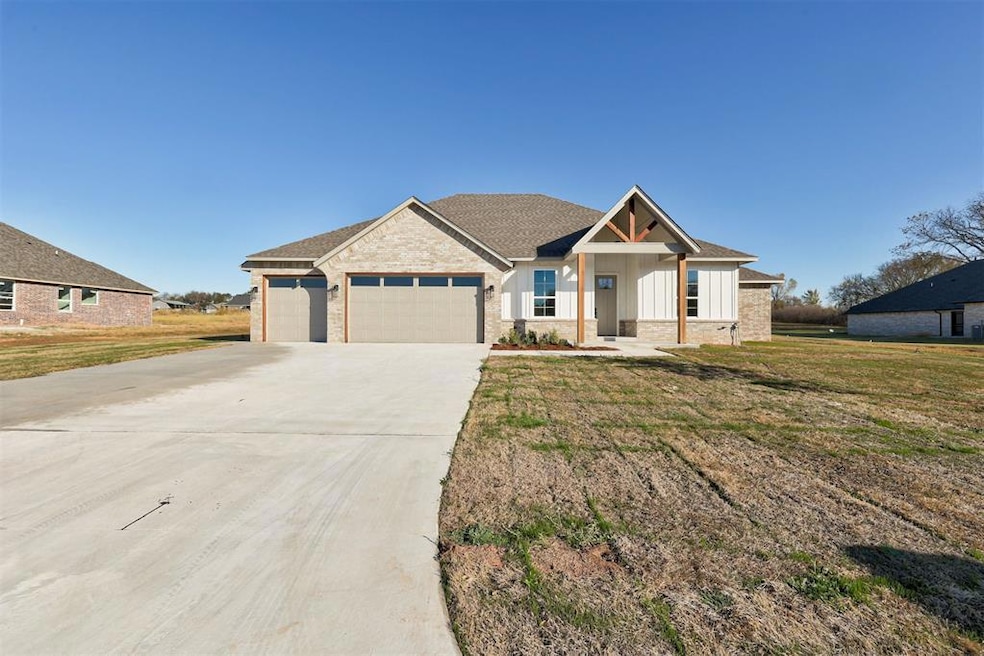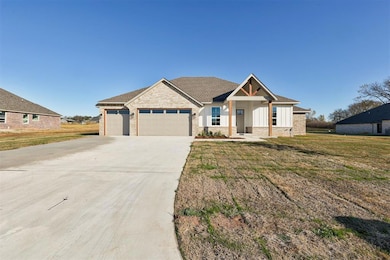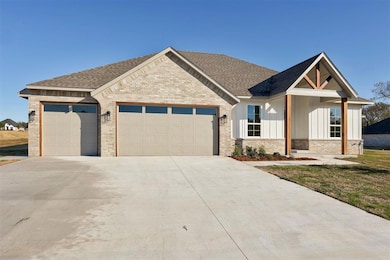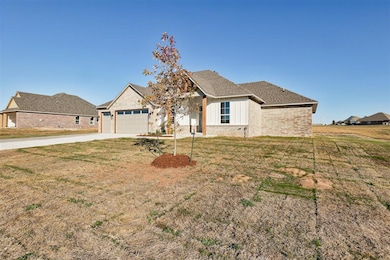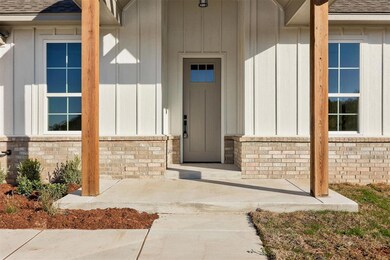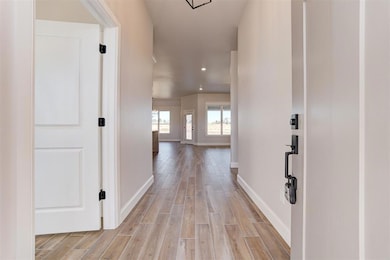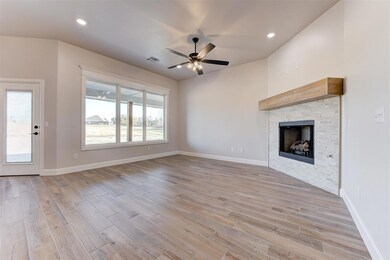Estimated payment $2,058/month
Highlights
- New Construction
- 1.16 Acre Lot
- Covered Patio or Porch
- Katherine I. Daily Elementary School Rated 9+
- Traditional Architecture
- Walk-In Pantry
About This Home
Welcome to Hidden Creek Addition in Noble!
Located just south of downtown, this stunning custom home offers the perfect blend of comfort, style, and convenience—close to schools, shopping, restaurants, and just minutes from Norman. Nestled on a 1.16-acre lot, this thoughtfully designed 2,081 sq. ft. residence features 4 bedrooms, 2 bathrooms, and a spacious 3-car garage. Step inside to discover an inviting open-concept living area filled with natural light from large picture windows. The tiled fireplace with a wood mantel creates a warm centerpiece for gatherings and cozy evenings.
The kitchen boasts stainless steel appliances, a gas range with double ovens, built-in microwave, and walk-in pantry. The primary suite serves as a luxurious retreat, offering a spa-like bathroom complete with a jetted tub, a walk-in shower with dual showerheads, and an expansive walk-in closet featuring built-in shoe racks and a dresser. This closet conveniently connects to a spacious laundry room, equipped with additional shelving and storage solutions. Enjoy outdoor living at its best on the oversized covered patio—perfect for entertaining, dining al fresco, or simply relaxing in the peaceful surroundings. Don’t miss your opportunity to make this remarkable property your new home in Hidden Creek. Shops are allowed.
Home Details
Home Type
- Single Family
Est. Annual Taxes
- $91
Year Built
- Built in 2025 | New Construction
Lot Details
- 1.16 Acre Lot
- South Facing Home
- Interior Lot
HOA Fees
- $25 Monthly HOA Fees
Parking
- 3 Car Attached Garage
- Garage Door Opener
- Driveway
Home Design
- Traditional Architecture
- Slab Foundation
- Brick Frame
- Composition Roof
Interior Spaces
- 2,081 Sq Ft Home
- 1-Story Property
- Woodwork
- Ceiling Fan
- Self Contained Fireplace Unit Or Insert
- Metal Fireplace
- Inside Utility
- Laundry Room
- Fire and Smoke Detector
Kitchen
- Walk-In Pantry
- Double Oven
- Gas Oven
- Gas Range
- Free-Standing Range
- Microwave
- Dishwasher
- Disposal
Flooring
- Carpet
- Tile
Bedrooms and Bathrooms
- 4 Bedrooms
- 2 Full Bathrooms
Outdoor Features
- Covered Patio or Porch
Schools
- Pioneer Intermediate Elementary School
- Curtis Inge Middle School
- Noble High School
Utilities
- Central Heating and Cooling System
- Propane
- Well
- Aerobic Septic System
- High Speed Internet
Community Details
- Association fees include maintenance common areas
- Mandatory home owners association
Listing and Financial Details
- Legal Lot and Block 2 / 1
Map
Home Values in the Area
Average Home Value in this Area
Tax History
| Year | Tax Paid | Tax Assessment Tax Assessment Total Assessment is a certain percentage of the fair market value that is determined by local assessors to be the total taxable value of land and additions on the property. | Land | Improvement |
|---|---|---|---|---|
| 2024 | $91 | $835 | $835 | -- |
| 2023 | $91 | $835 | $835 | $0 |
| 2022 | $87 | $835 | $835 | $0 |
Property History
| Date | Event | Price | List to Sale | Price per Sq Ft |
|---|---|---|---|---|
| 11/06/2025 11/06/25 | For Sale | $384,900 | -- | $185 / Sq Ft |
Purchase History
| Date | Type | Sale Price | Title Company |
|---|---|---|---|
| Warranty Deed | $39,000 | Chicago Title | |
| Warranty Deed | $39,000 | Chicago Title |
Mortgage History
| Date | Status | Loan Amount | Loan Type |
|---|---|---|---|
| Open | $295,656 | Construction | |
| Closed | $295,656 | Construction |
Source: MLSOK
MLS Number: 1200426
APN: R0190976
- 0 Lot 4 Hidden Creek Estates Phase II Unit 1129148
- 0 Lot 7 Hidden Creek Estates Phase II Unit 1129177
- 3290 Prairie View Trail
- 3200 Canadian Trails Ct
- Galatians Plan at Hidden Creek
- Springfield Plan at Hidden Creek
- Ester Plan at Hidden Creek
- Seattle Plan at Hidden Creek
- Romans Plan at Hidden Creek
- Matthew Plan at Hidden Creek
- 3264 Prairie View Trail
- 0 Lot 10 Hidden Creek Estates Phase II Unit 1129189
- 1416 U S 77
- 1518 Gypsum Place
- 1505 Gypsum Place
- 9175 Whitetail Trail
- 1309 Marble Terrace
- 0 Lot 2 Banner Rd Unit 1150143
- 1325 Quartz Place
- 1212 Onyx St
- 1014 Rose Rock Ln
- 305 S 5th St Unit B
- 121 Stonewood Dr
- 908 N 5th St
- 905 Aspen Ct Unit 907
- 1216 N 4th St
- 316 Woodbriar Rd
- 1401 N 8th St
- 4413 Spyglass Dr
- 3927 24th Ave SE
- 4402 12th Ave SE
- 4415 Hawk Owl Dr
- 1126 Barbary Dr
- 3701 24th Ave SE
- 613 Talon Dr
- 1413 Zachary Ln
- 1114 Merlin Dr
- 3751 Eagle Cliff Dr
- 3700 12th Ave SE
- 709 Golden Eagle Dr
