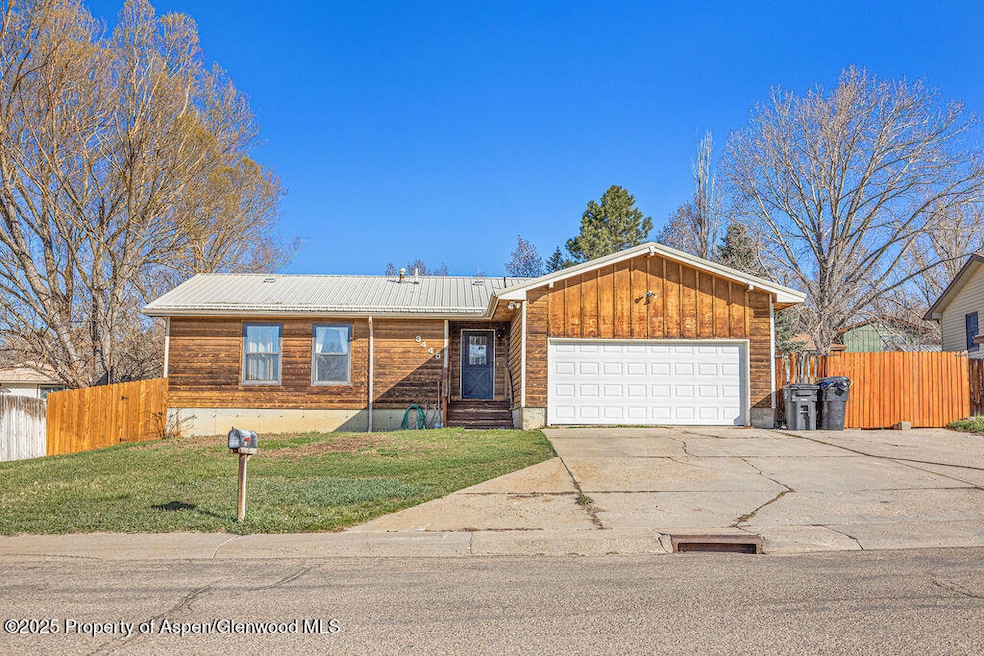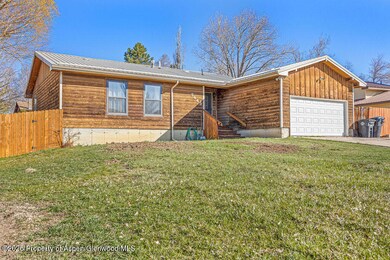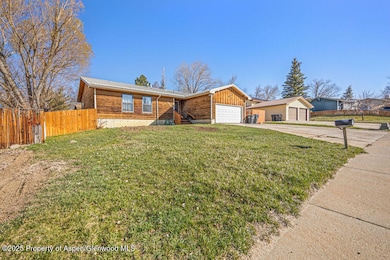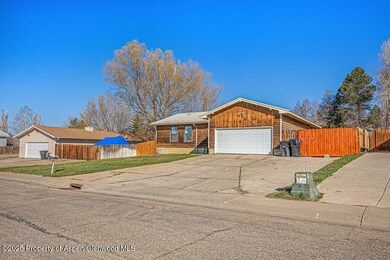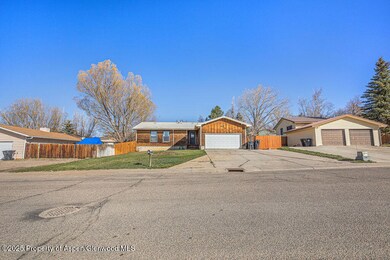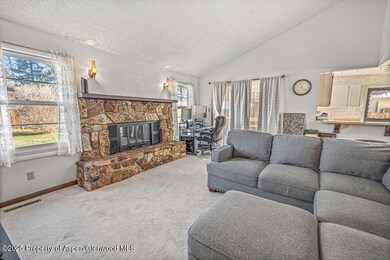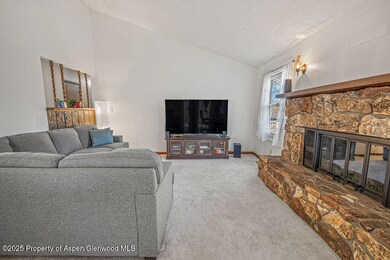
Highlights
- Green Building
- Patio
- 2 Car Garage
- Main Floor Primary Bedroom
- Laundry Room
- Fenced
About This Home
As of June 2025This 4 bedroom 2 1/2 bath home is ready for a new family!The main level features the master bedroom, master bathroom, two additional large bedrooms, additional bathroom, living room, kitchen and dining with access to the covered deck. The living and dining room flow seamlessly together for easy living and entertaining. The finished basement offers an additional non-conforming bedroom, bathroom, laundry room, and large living space, ideal for a hang out spot or play area. Outside you'll enjoy the covered deck, large fenced in back yard, extra parking, sprinkler system, storage shed, and a garden area.Call to take a look today!
Last Agent to Sell the Property
Country Living Realty Brokerage Phone: (970) 824-0223 License #100098591 Listed on: 04/14/2025
Last Buyer's Agent
Country Living Realty Brokerage Phone: (970) 824-0223 License #100098591 Listed on: 04/14/2025
Home Details
Home Type
- Single Family
Est. Annual Taxes
- $1,280
Year Built
- Built in 1979
Lot Details
- 9,200 Sq Ft Lot
- Fenced
- Sprinkler System
Parking
- 2 Car Garage
Home Design
- Frame Construction
- Metal Roof
- Wood Siding
Interior Spaces
- 2,548 Sq Ft Home
- 2-Story Property
- Gas Fireplace
- Finished Basement
- Laundry in Basement
Kitchen
- Range
- Dishwasher
Bedrooms and Bathrooms
- 4 Bedrooms
- Primary Bedroom on Main
Laundry
- Laundry Room
- Dryer
- Washer
Outdoor Features
- Patio
- Storage Shed
Utilities
- Heating System Uses Natural Gas
- Water Rights Not Included
Additional Features
- Green Building
- Mineral Rights Excluded
Community Details
- Property has a Home Owners Association
- Association fees include sewer
- Ridgeview Subdivision
Listing and Financial Details
- Assessor Parcel Number 065734402014
- Seller Concessions Offered
Ownership History
Purchase Details
Home Financials for this Owner
Home Financials are based on the most recent Mortgage that was taken out on this home.Purchase Details
Home Financials for this Owner
Home Financials are based on the most recent Mortgage that was taken out on this home.Similar Homes in Craig, CO
Home Values in the Area
Average Home Value in this Area
Purchase History
| Date | Type | Sale Price | Title Company |
|---|---|---|---|
| Special Warranty Deed | $349,900 | None Listed On Document | |
| Personal Reps Deed | $325,000 | Westcor Land Title |
Mortgage History
| Date | Status | Loan Amount | Loan Type |
|---|---|---|---|
| Open | $339,403 | New Conventional | |
| Previous Owner | $328,282 | New Conventional |
Property History
| Date | Event | Price | Change | Sq Ft Price |
|---|---|---|---|---|
| 06/16/2025 06/16/25 | Sold | $349,900 | 0.0% | $137 / Sq Ft |
| 05/01/2025 05/01/25 | Price Changed | $349,900 | -2.8% | $137 / Sq Ft |
| 04/14/2025 04/14/25 | For Sale | $359,900 | +10.7% | $141 / Sq Ft |
| 07/27/2023 07/27/23 | Sold | $325,000 | +3.8% | $185 / Sq Ft |
| 06/20/2023 06/20/23 | For Sale | $313,000 | -- | $178 / Sq Ft |
Tax History Compared to Growth
Tax History
| Year | Tax Paid | Tax Assessment Tax Assessment Total Assessment is a certain percentage of the fair market value that is determined by local assessors to be the total taxable value of land and additions on the property. | Land | Improvement |
|---|---|---|---|---|
| 2024 | $1,280 | $14,760 | $0 | $0 |
| 2023 | $1,280 | $13,730 | $1,760 | $11,970 |
| 2022 | $576 | $13,670 | $2,310 | $11,360 |
| 2021 | $582 | $14,060 | $2,380 | $11,680 |
| 2020 | $532 | $13,020 | $2,380 | $10,640 |
| 2019 | $528 | $13,020 | $2,380 | $10,640 |
| 2018 | $502 | $12,350 | $2,390 | $9,960 |
| 2017 | $518 | $12,350 | $2,390 | $9,960 |
| 2016 | $534 | $13,150 | $2,650 | $10,500 |
| 2015 | $550 | $13,150 | $2,650 | $10,500 |
| 2013 | $550 | $13,370 | $2,650 | $10,720 |
Agents Affiliated with this Home
-
Amanda Duran
A
Seller's Agent in 2025
Amanda Duran
Country Living Realty
(970) 824-0223
39 Total Sales
-
Janalee Adams

Seller's Agent in 2023
Janalee Adams
RE/MAX
(970) 620-6597
179 Total Sales
Map
Source: Aspen Glenwood MLS
MLS Number: 187740
APN: R006069
- 3695 W 6th St
- 676 Overlook Dr
- TBD Hwy 40
- 3863 W 6th St
- TBD Crescent Dr & Riford Rd
- 3865 W 6th St
- 4713 County Road 30
- TBD Wickes Ave
- 198 Cedar Ct
- 0 County Road 30
- 2773 W 1st St
- 2928 Pinon Cir
- TBD S Highway 13 1 32 Acres
- 974 Aspen Ave
- TBD Pinon Cir
- 955 Sequoia Ave
- TBD County Road 30
- 2110 Alder Place
- 1155 Sequoia Ave
- 1350 Sequoia Ave
