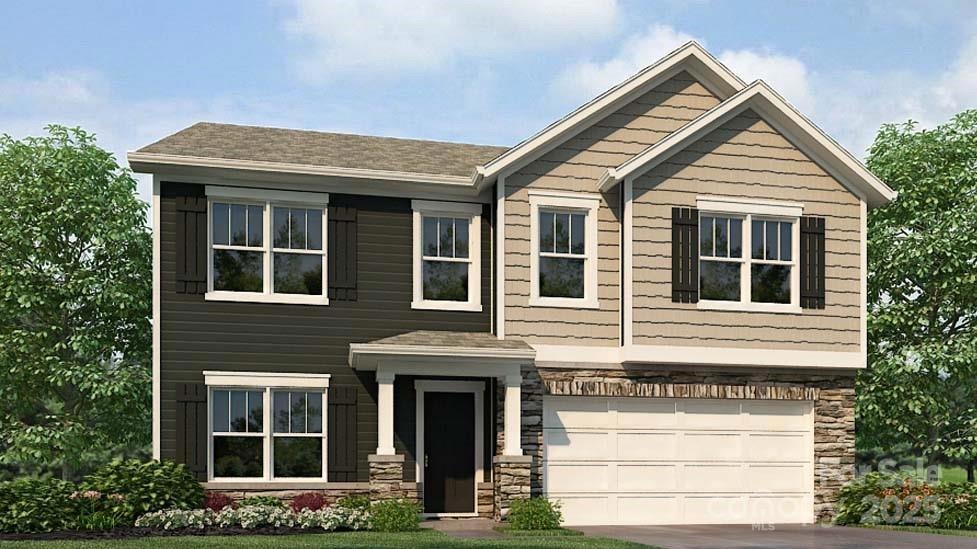3446 Austin Duncan Dr Gastonia, NC 28056
Estimated payment $2,730/month
Highlights
- Under Construction
- Wooded Lot
- Walk-In Pantry
- Cramerton Middle School Rated A-
- Corner Lot
- 2 Car Attached Garage
About This Home
AVAILABLE FOR SALE - Come see 3446 Austin Duncan Drive located at Cramer Estates in Gastonia, NC. The Hanover is a spacious two-story home offered at Cramer Estates in Gastonia, North Carolina. The home features four bedrooms, two and a half bathrooms, plus a flex space and loft as well as two-car garage. The open concept layer connects the home beautifully, where the inviting foyer greats you upon entering the home and opens you to the large flex space that could make the perfect home office or den. You are then welcomed into the heart of the home, where the open kitchen, dining and large family room meet to create a relaxing atmosphere. The kitchen’s stainless steel appliances, ample cabinet space, large pantry and a center island make it perfect for cooking and entertaining. Upstairs you will discover a large primary suite with a walk-in closet and an en-suite bathroom with dual vanities. The additional three bedrooms provide privacy and comfort and share access to a secondary bathroom. A loft space on the second floor can be used as a media room, home office, or playroom. Additional features include a laundry room, ample storage closets, and large windows for natural light. With its thoughtful design, spacious layout, and modern conveniences, the Hanover is the perfect place to call home. BRAND NEW HOME WITH COMPLETE BUILDERS WARRANTY
Listing Agent
DR Horton Inc Brokerage Email: mcwilhelm@drhorton.com License #314240 Listed on: 11/18/2025

Home Details
Home Type
- Single Family
Year Built
- Built in 2025 | Under Construction
Lot Details
- Back Yard Fenced
- Corner Lot
- Wooded Lot
HOA Fees
- $47 Monthly HOA Fees
Parking
- 2 Car Attached Garage
- Front Facing Garage
- Garage Door Opener
- Driveway
Home Design
- Home is estimated to be completed on 1/26/26
- Architectural Shingle Roof
- Vinyl Siding
- Stone Veneer
Interior Spaces
- 2-Story Property
- Gas Fireplace
- Family Room with Fireplace
- Pull Down Stairs to Attic
Kitchen
- Walk-In Pantry
- Gas Range
- Microwave
- Dishwasher
- Kitchen Island
- Disposal
Bedrooms and Bathrooms
- Walk-In Closet
- Garden Bath
Laundry
- Laundry Room
- Laundry on upper level
- Electric Dryer Hookup
Unfinished Basement
- Walk-Out Basement
- Interior and Exterior Basement Entry
- Stubbed For A Bathroom
Schools
- New Hope Elementary School
- Cramerton Middle School
- Forestview High School
Utilities
- Zoned Heating and Cooling
- Heat Pump System
- Heating System Uses Natural Gas
- Cable TV Available
Community Details
- Cusick Community Management Association
- Built by D.R. Horton
- Cramer Estates Subdivision, Hanover C3 Floorplan
- Mandatory home owners association
Listing and Financial Details
- Assessor Parcel Number 316224
Map
Home Values in the Area
Average Home Value in this Area
Property History
| Date | Event | Price | List to Sale | Price per Sq Ft |
|---|---|---|---|---|
| 11/18/2025 11/18/25 | For Sale | $427,800 | -- | $152 / Sq Ft |
Source: Canopy MLS (Canopy Realtor® Association)
MLS Number: 4322869
- 3454 Austin Duncan Dr
- 3457 Austin Duncan Dr
- Hayden Plan at Cramer Estates
- 4001 Cramer Estates Ct
- Galen Plan at Cramer Estates
- Penwell Plan at Cramer Estates
- Winston Plan at Cramer Estates
- Columbia Plan at Cramer Estates
- Belhaven Plan at Cramer Estates
- Robie Plan at Cramer Estates
- 4009 Cramer Estates Ct
- Wilmington Plan at Cramer Estates
- 3608 Cramer Creek Dr
- 3559 Cramer Creek Dr
- 3567 Cramer Creek Dr
- 3925 Cascade Dr
- 4330 Cross Ridge Dr
- 4277 Timberwood Dr
- 140 Smoke Tree Ct
- 3917 Bighorn Way
- 3518 Cramer Creek Dr
- 4016 Cramer Ests Ct
- 3849 Wingdale Ct
- 119-F Stroupe Rd
- 3864 Wingdale Ct
- 109 Stroupe Rd Unit G
- 109 Stroupe Rd Unit 109D
- 124 Shade Tree Ct
- 4309 Donnell Dr
- 3054 Constitution Ln
- 2093 Hoffman Rd
- 109 Pine Inn Dr
- 3308 Glade Dr
- 2752 Sawbridge Ln
- 3308 Glade Dr Unit Salisbury
- 3308 Glade Dr Unit 3156 -Litchfield
- 3308 Glade Dr Unit Litchfield
- 2408 Kinmere Dr
- 2632 Swamp Chestnut Oak Dr
- 2892 Orchard Trace Dr
