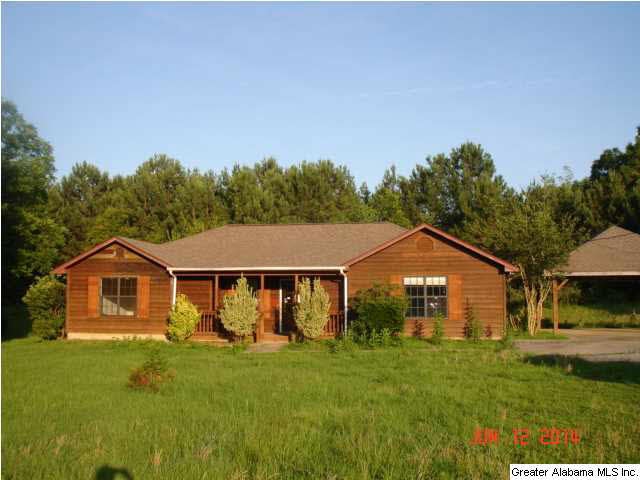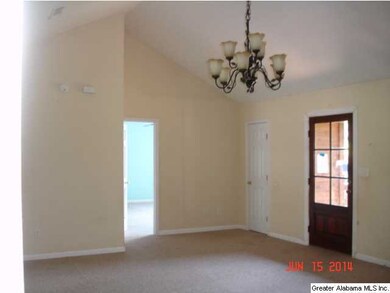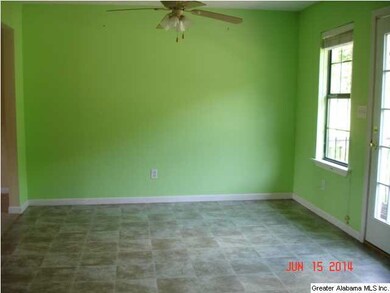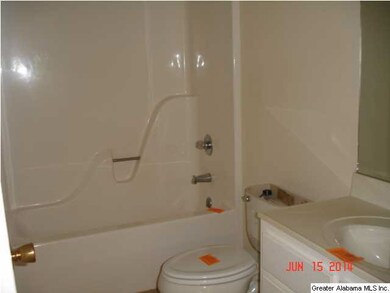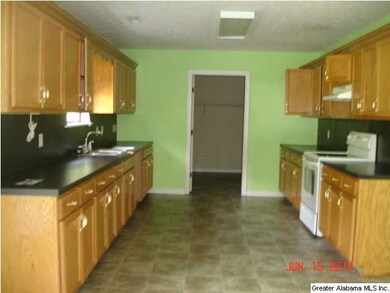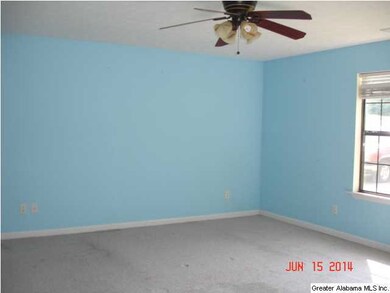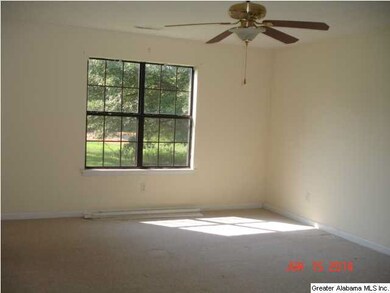
3446 County Road 81 Clanton, AL 35045
Highlights
- Cathedral Ceiling
- Porch
- Double Pane Windows
- Great Room
- Interior Lot
- Walk-In Closet
About This Home
As of August 2016Attention Buyers!!! This home has tons of potential! Large lot with landscaping possibilities. Large kitchen, living room, and bedrooms. All offers subject to CORP APPROVAL. Property SOLD AS-IS & right of redemption may apply. ANY item of significance to be confirmed by selling agent to include but not limited to water/sewer connection, HOA, taxes, schools, etc.. Seller has NOT occupied the property. Seller will pay 1500 to buyer's closing costs
Last Buyer's Agent
MLS Non-member Company
Birmingham Non-Member Office
Home Details
Home Type
- Single Family
Est. Annual Taxes
- $552
Year Built
- 2002
Lot Details
- Interior Lot
- Irregular Lot
- Few Trees
Parking
- 1 Car Garage
- 1 Carport Space
Home Design
- Slab Foundation
- Ridge Vents on the Roof
- Wood Siding
Interior Spaces
- 1,814 Sq Ft Home
- 1-Story Property
- Cathedral Ceiling
- Ceiling Fan
- Double Pane Windows
- Window Treatments
- Great Room
- Dining Room
Kitchen
- Stove
- Dishwasher
- Laminate Countertops
Flooring
- Carpet
- Vinyl
Bedrooms and Bathrooms
- 3 Bedrooms
- Split Bedroom Floorplan
- Walk-In Closet
- 2 Full Bathrooms
- Bathtub and Shower Combination in Primary Bathroom
Laundry
- Laundry Room
- Laundry on main level
- Sink Near Laundry
- Washer and Electric Dryer Hookup
Outdoor Features
- Patio
- Porch
Utilities
- No Cooling
- No Heating
- Electric Water Heater
- Septic Tank
Listing and Financial Details
- Assessor Parcel Number 11-05-22-0-003-036.010
Ownership History
Purchase Details
Home Financials for this Owner
Home Financials are based on the most recent Mortgage that was taken out on this home.Purchase Details
Purchase Details
Home Financials for this Owner
Home Financials are based on the most recent Mortgage that was taken out on this home.Similar Home in Clanton, AL
Home Values in the Area
Average Home Value in this Area
Purchase History
| Date | Type | Sale Price | Title Company |
|---|---|---|---|
| Warranty Deed | -- | None Available | |
| Foreclosure Deed | $119,640 | None Available | |
| Warranty Deed | $129,900 | -- |
Mortgage History
| Date | Status | Loan Amount | Loan Type |
|---|---|---|---|
| Open | $31,600 | Credit Line Revolving | |
| Open | $123,393 | New Conventional | |
| Previous Owner | $94,162 | FHA | |
| Previous Owner | $103,920 | Adjustable Rate Mortgage/ARM |
Property History
| Date | Event | Price | Change | Sq Ft Price |
|---|---|---|---|---|
| 08/31/2016 08/31/16 | Sold | $120,000 | -3.9% | $66 / Sq Ft |
| 07/01/2016 07/01/16 | Pending | -- | -- | -- |
| 04/27/2016 04/27/16 | For Sale | $124,900 | +30.2% | $69 / Sq Ft |
| 06/25/2015 06/25/15 | Sold | $95,900 | -4.0% | $53 / Sq Ft |
| 05/22/2015 05/22/15 | Pending | -- | -- | -- |
| 05/14/2015 05/14/15 | For Sale | $99,900 | +90.3% | $55 / Sq Ft |
| 11/25/2014 11/25/14 | Sold | $52,500 | -56.8% | $29 / Sq Ft |
| 10/14/2014 10/14/14 | Pending | -- | -- | -- |
| 06/16/2014 06/16/14 | For Sale | $121,600 | -- | $67 / Sq Ft |
Tax History Compared to Growth
Tax History
| Year | Tax Paid | Tax Assessment Tax Assessment Total Assessment is a certain percentage of the fair market value that is determined by local assessors to be the total taxable value of land and additions on the property. | Land | Improvement |
|---|---|---|---|---|
| 2024 | $552 | $31,680 | $5,000 | $26,680 |
| 2023 | $552 | $32,400 | $5,000 | $27,400 |
| 2022 | $554 | $14,950 | $3,030 | $11,920 |
| 2021 | $445 | $13,100 | $2,500 | $10,600 |
| 2020 | $445 | $13,100 | $2,500 | $10,600 |
| 2019 | $445 | $15,190 | $2,500 | $12,690 |
| 2018 | $440 | $14,640 | $0 | $0 |
| 2016 | $421 | $0 | $0 | $0 |
| 2015 | $480 | $0 | $0 | $0 |
| 2013 | $480 | $14,000 | $0 | $0 |
Agents Affiliated with this Home
-
P
Seller's Agent in 2016
Patty Bingham
RealtySouth
-
K
Buyer's Agent in 2016
Kevin George
EXIT Royal Realty
-
Sandy Pate

Seller's Agent in 2015
Sandy Pate
RealtySouth - Chilton II
(205) 299-0363
173 Total Sales
-
Thelma Miller

Seller's Agent in 2014
Thelma Miller
RealtySouth - Chilton II
(205) 281-0964
28 Total Sales
-
M
Buyer's Agent in 2014
MLS Non-member Company
Birmingham Non-Member Office
Map
Source: Greater Alabama MLS
MLS Number: 600546
APN: 1105220003036010
- 45 County Road 851
- 00 County Road 83 Unit 1
- 834 New Style Cir
- 633 County Road 83 Unit 1
- 0 New Harmony Rd Unit 35171 21397261
- 0 New Harmony Rd
- 60 Crest Loop Rd
- 80 Crest Loop Rd
- 2821 Yellow Leaf Rd
- 2841 Yellow Leaf Rd
- 807 Yellow Leaf Rd Unit 1
- 130 Maplewood Dr
- 2301 7th St N
- 503 Brookwood Dr
- 30 Maplewood Cir
- 00 Fawn Dr Unit 24
- 0 Fawn Dr Unit 21415597
- 113 Fawn Dr
- 120 Fawn Dr
- 904 14th Ave N
